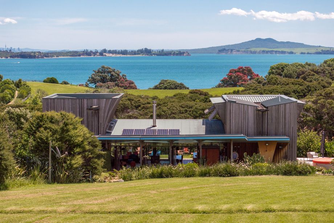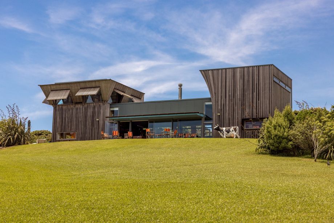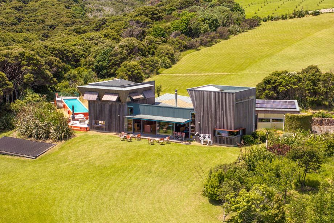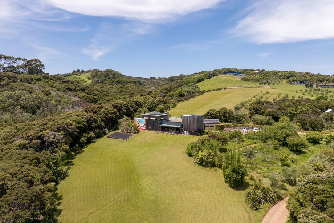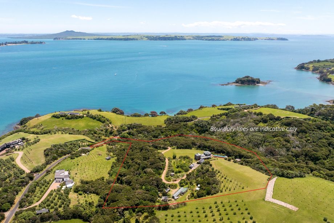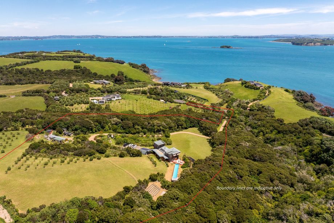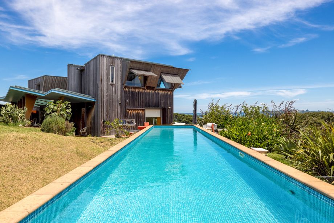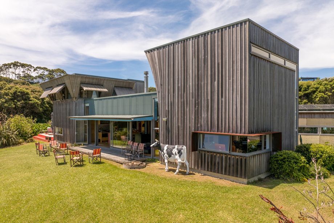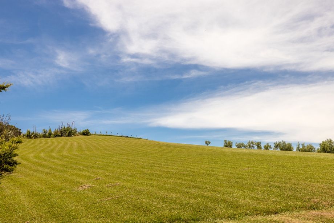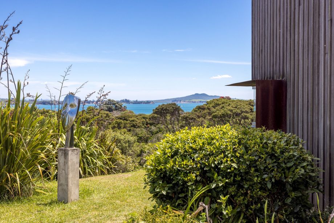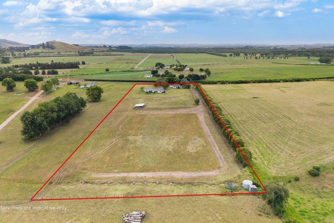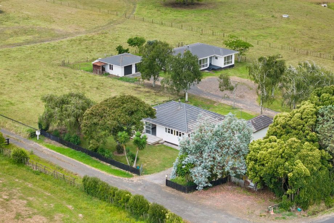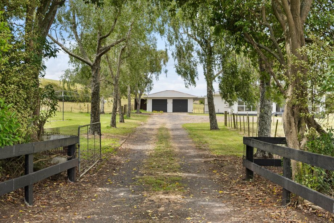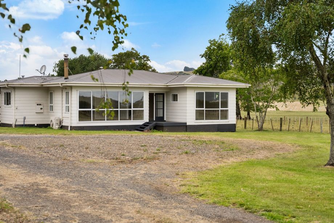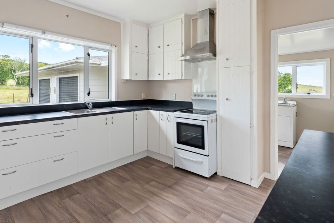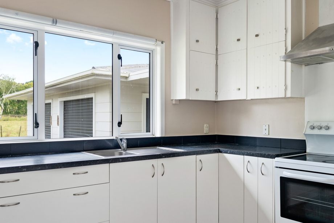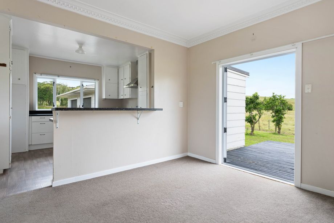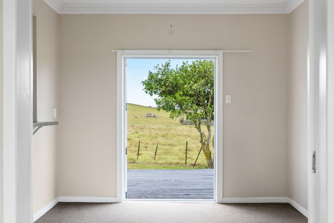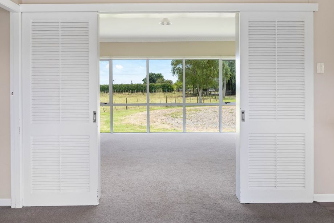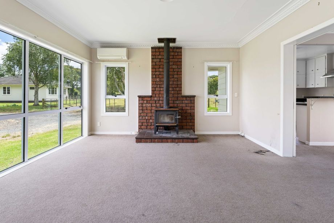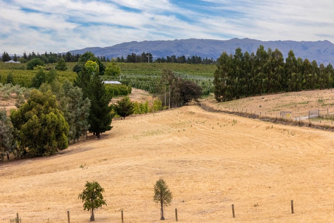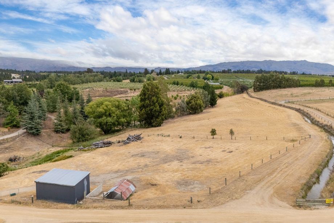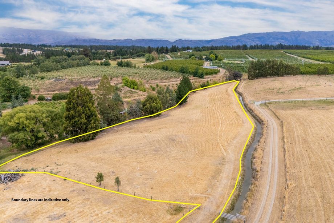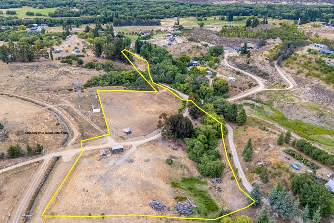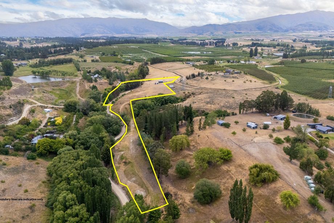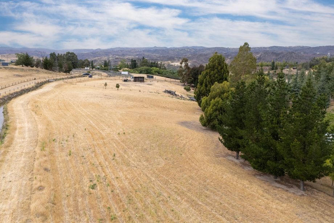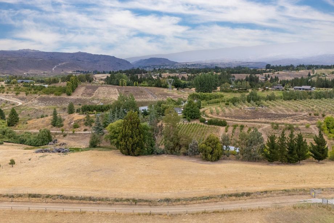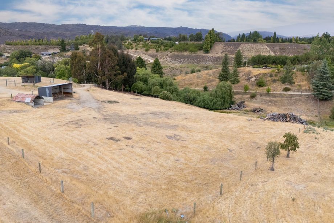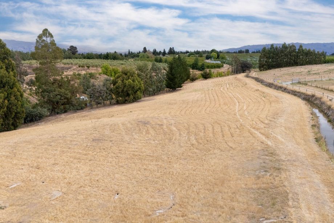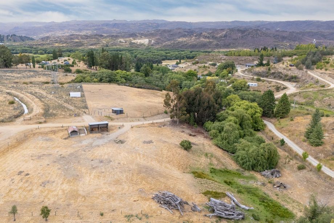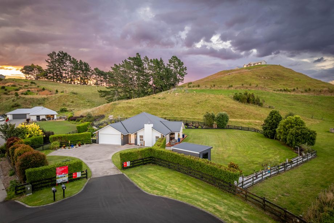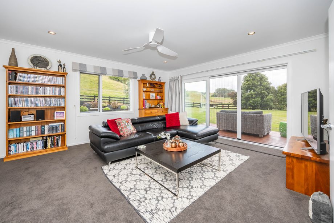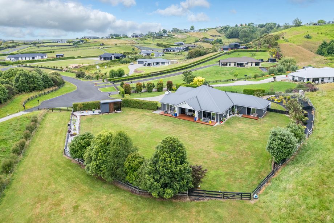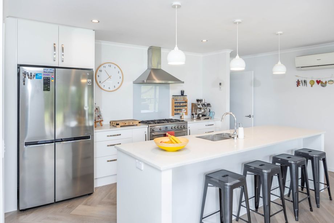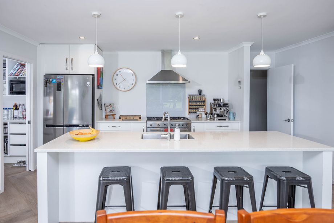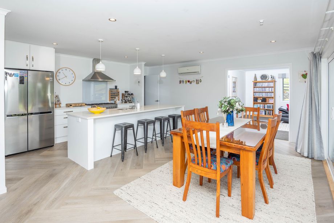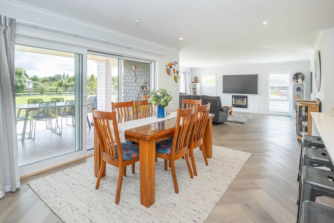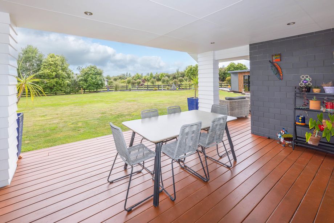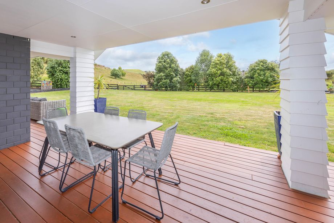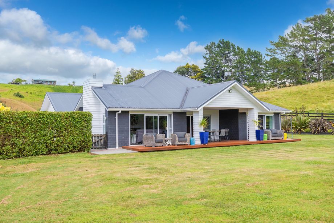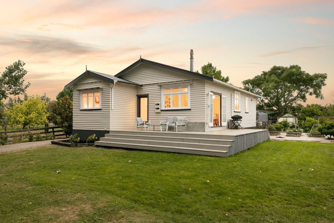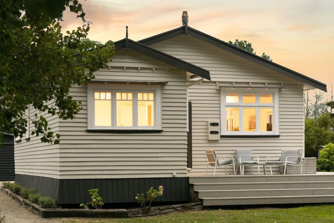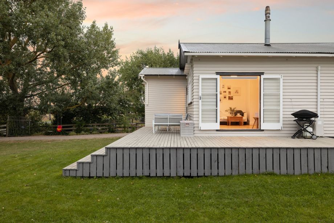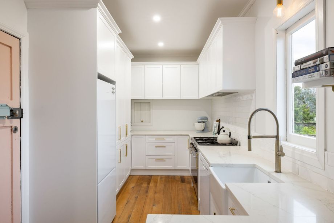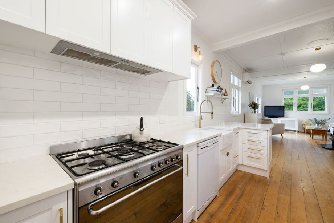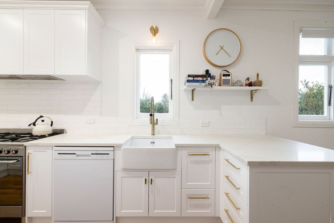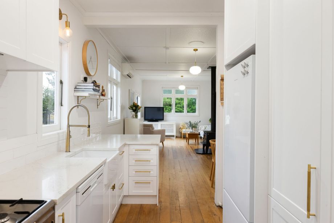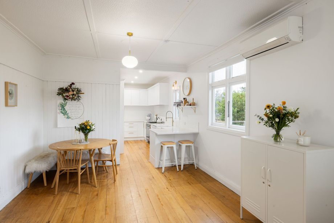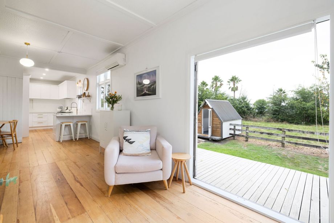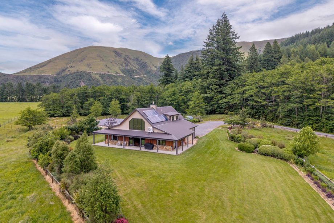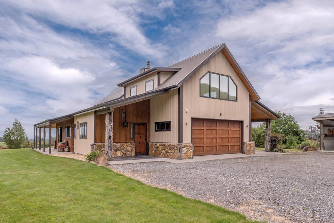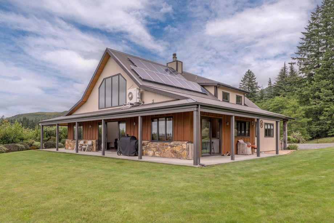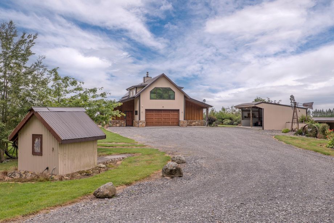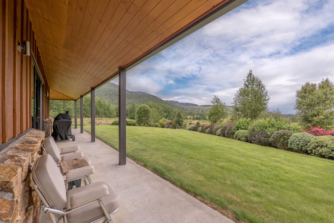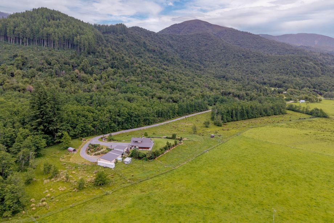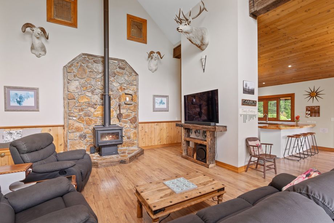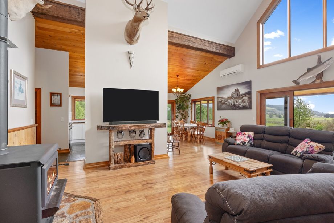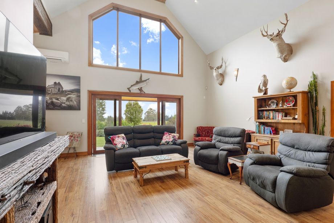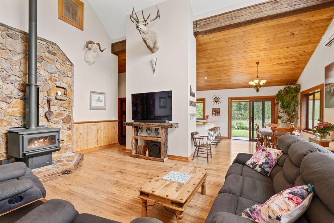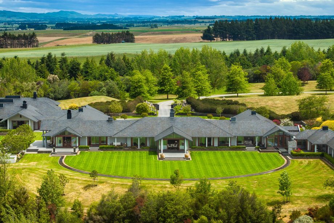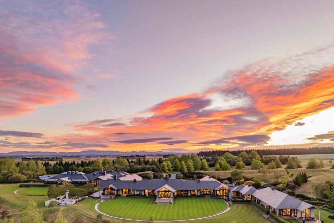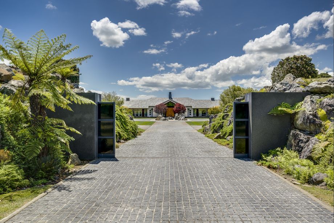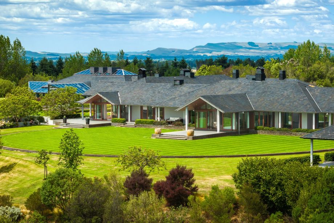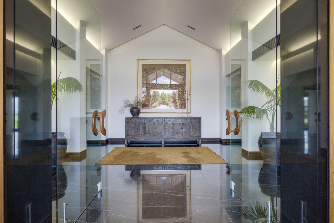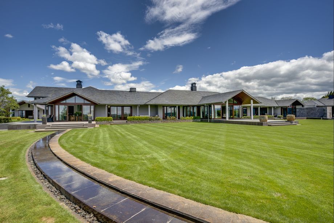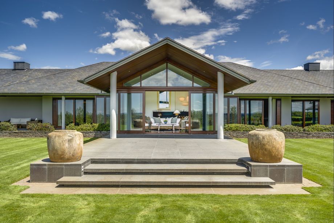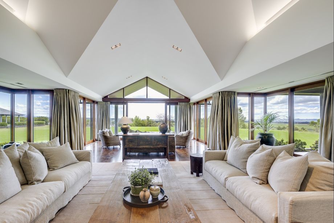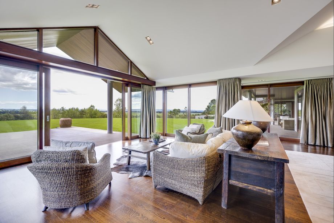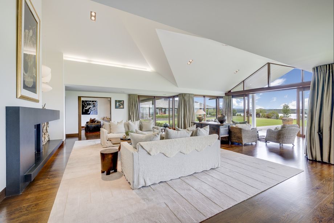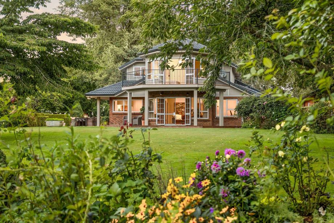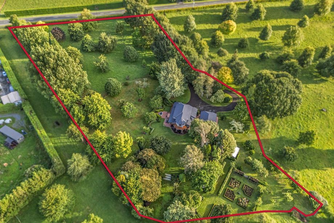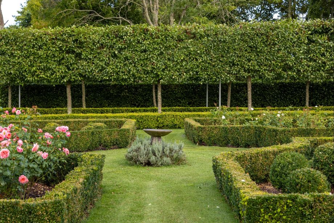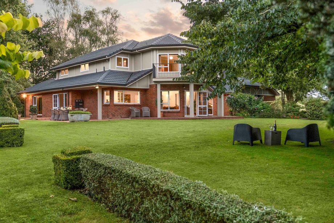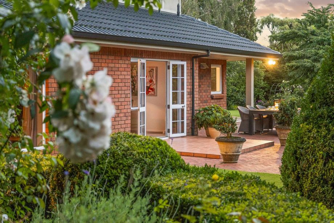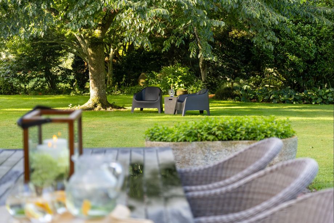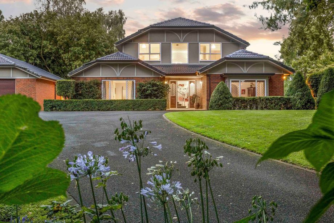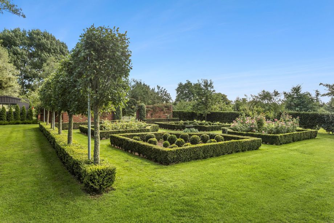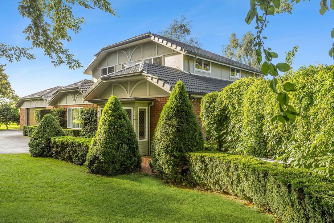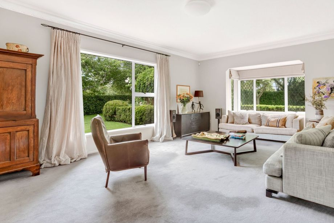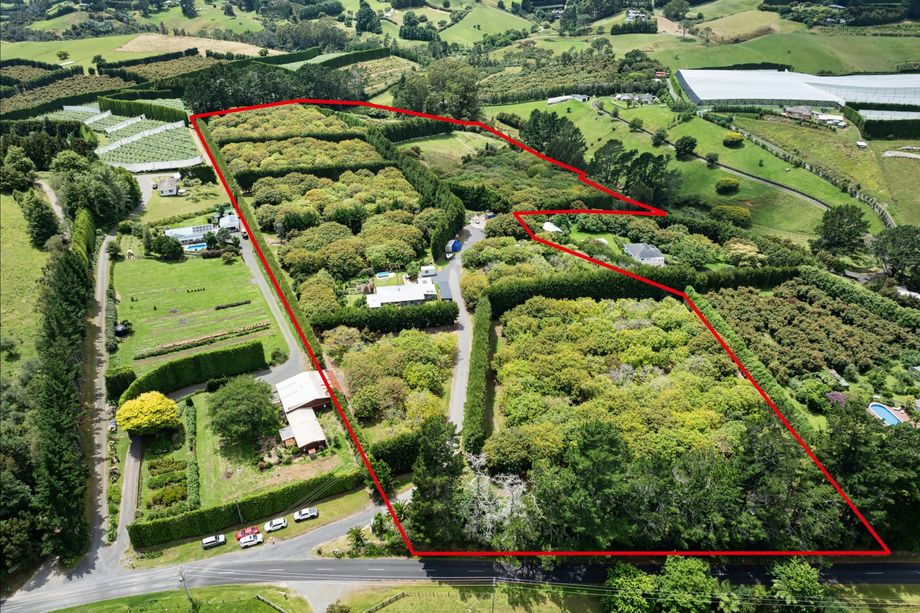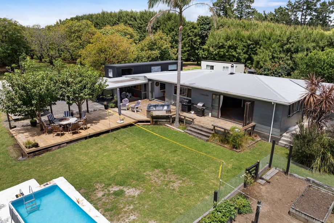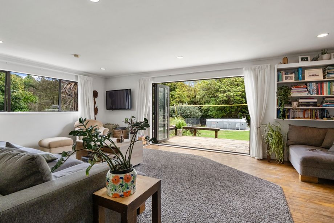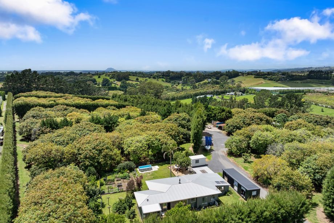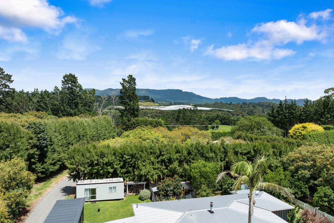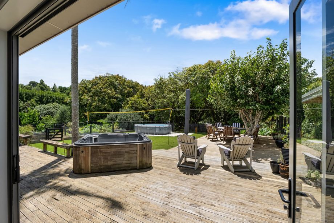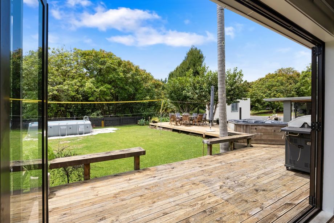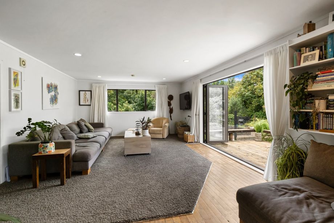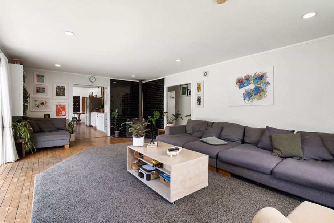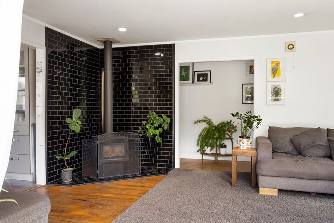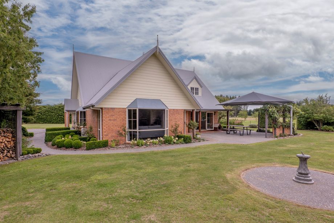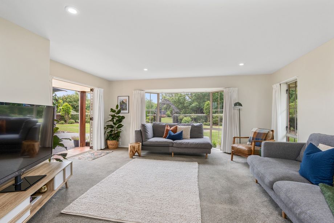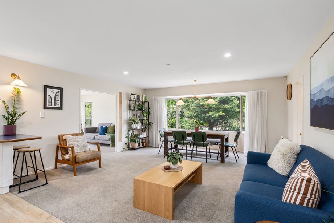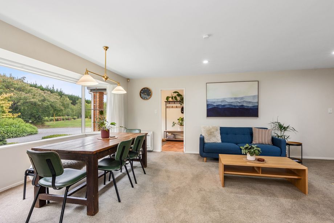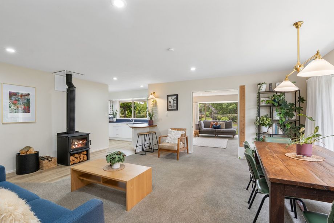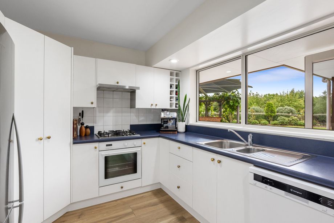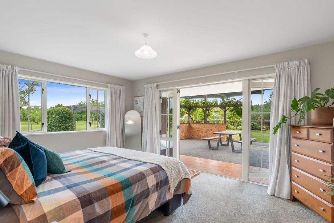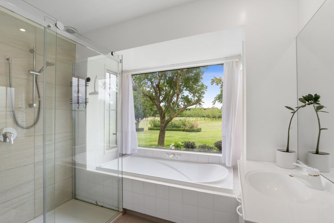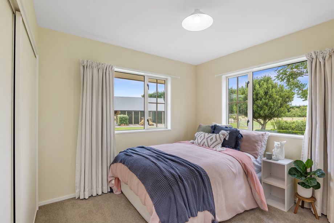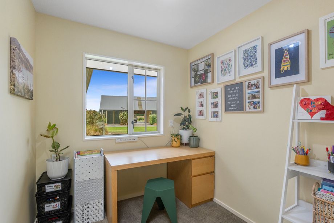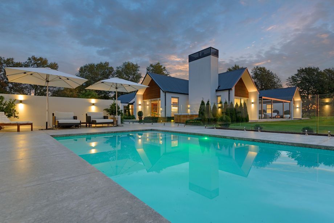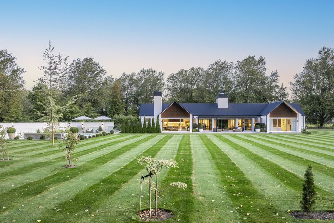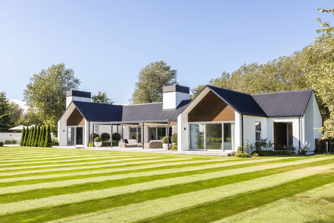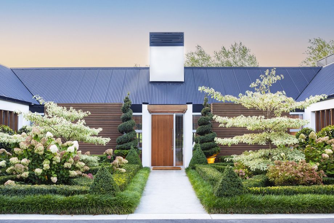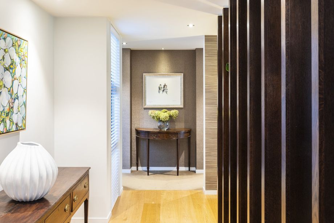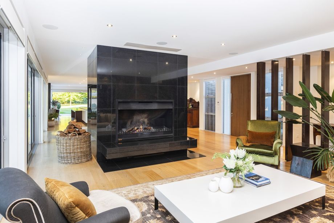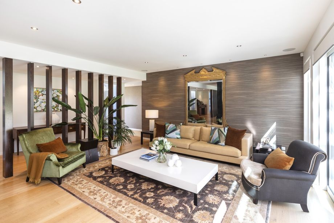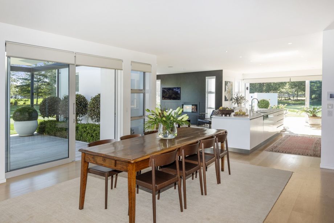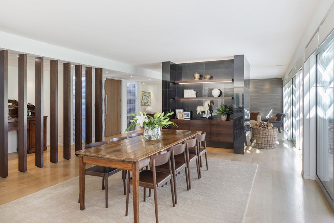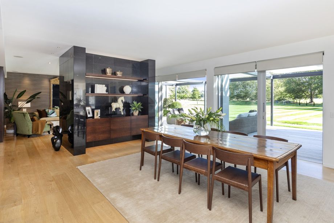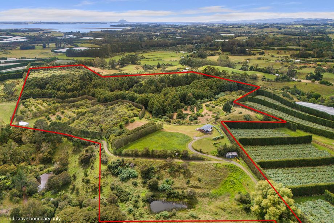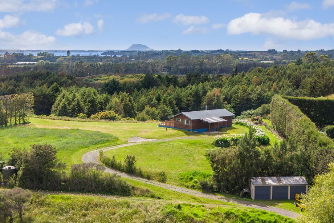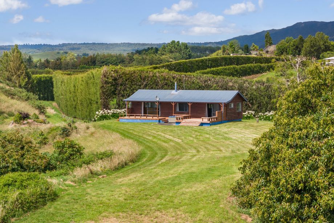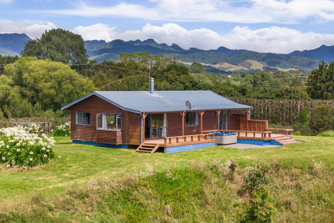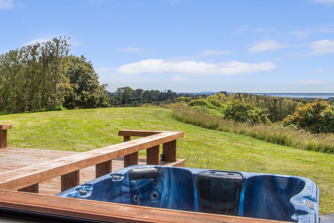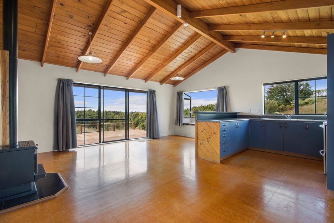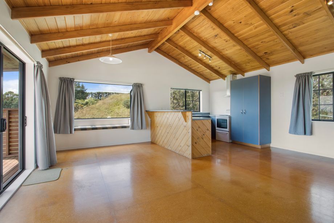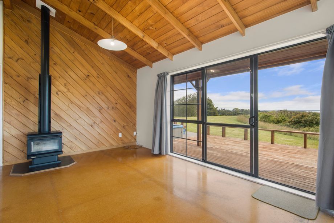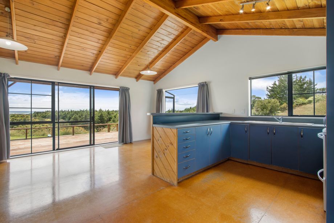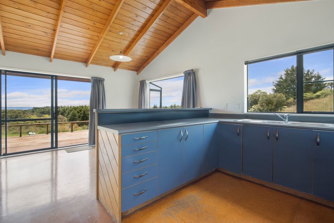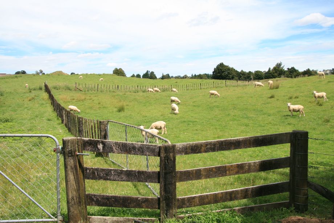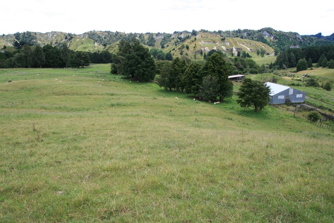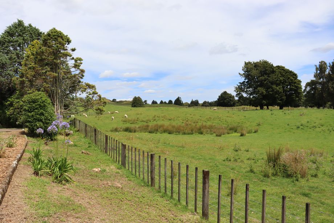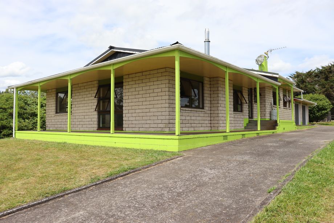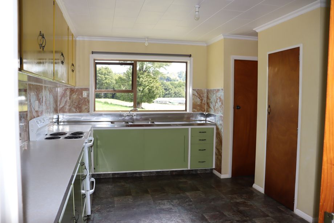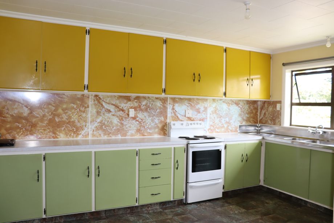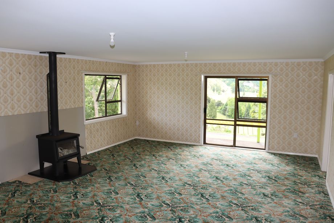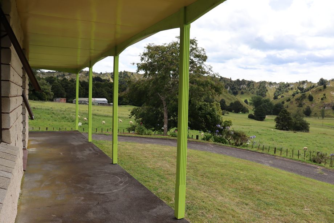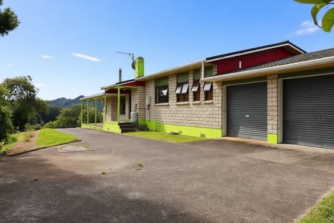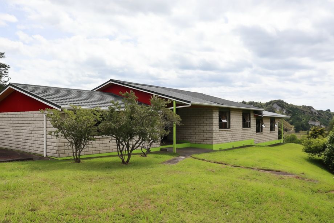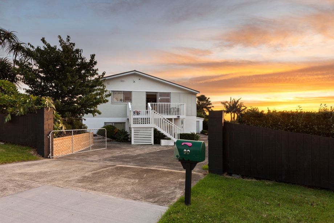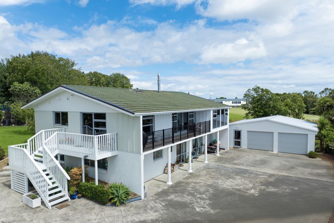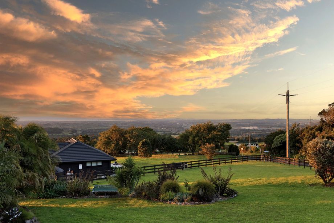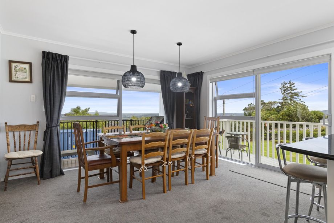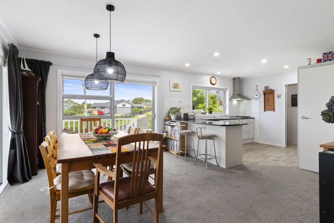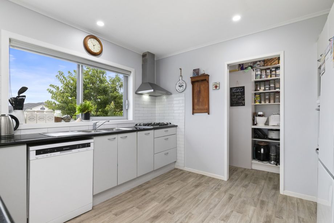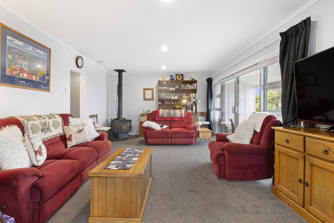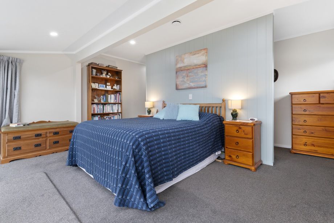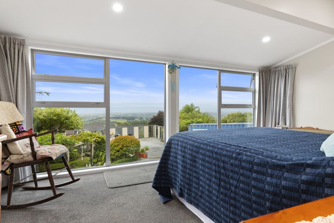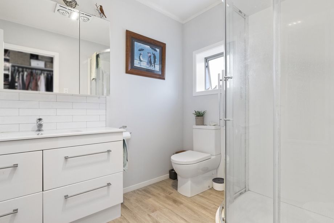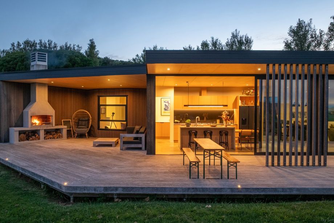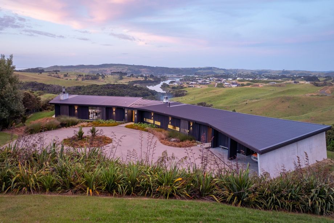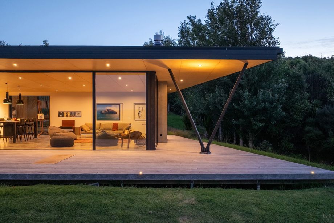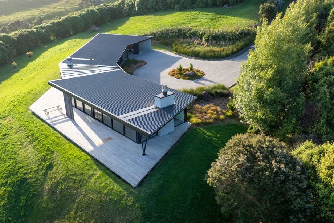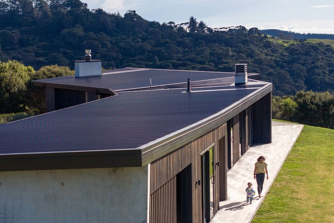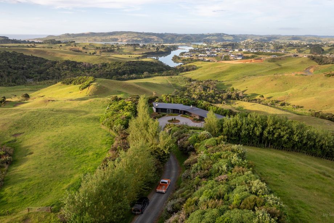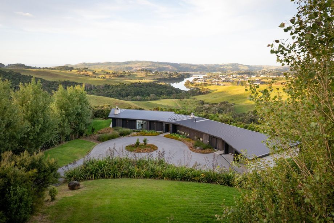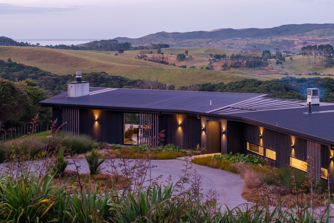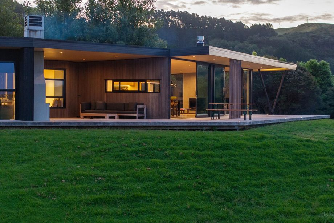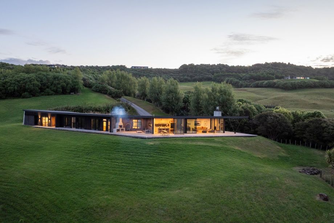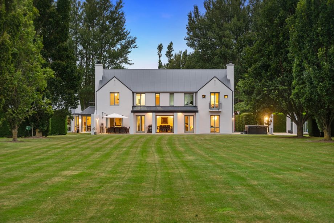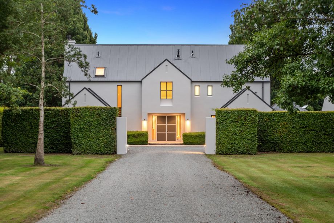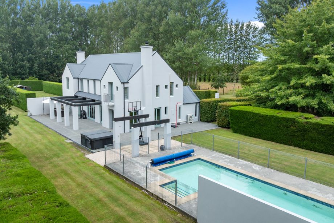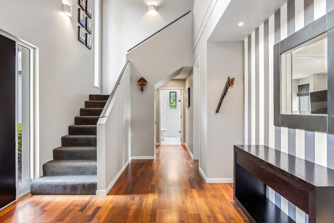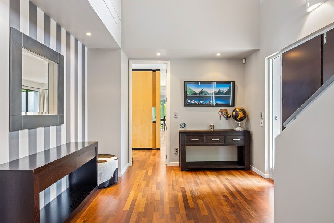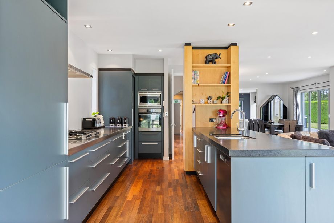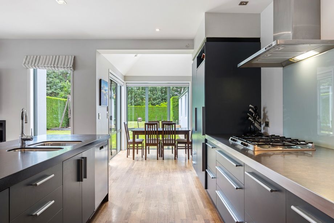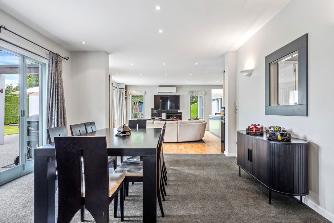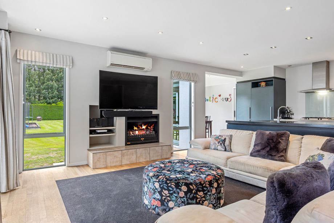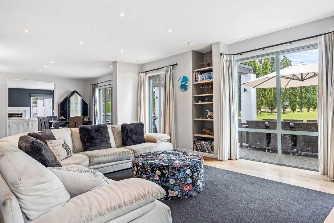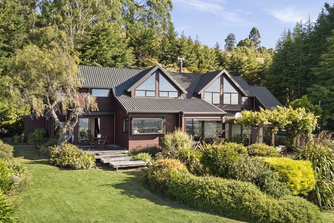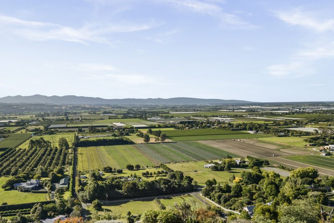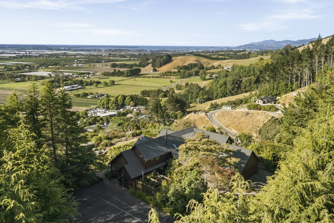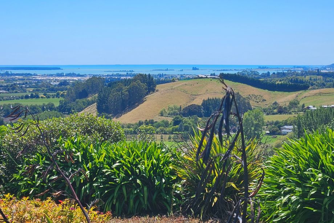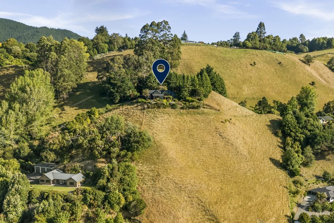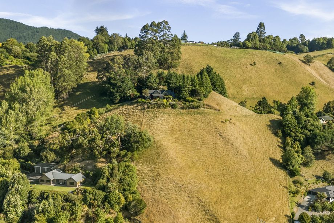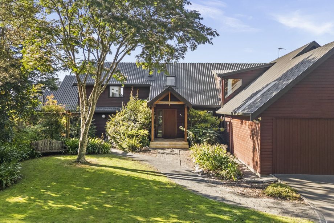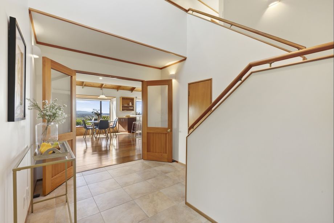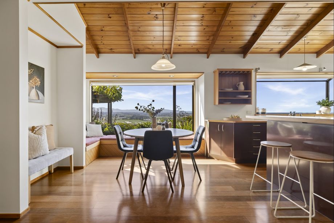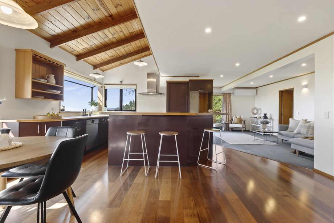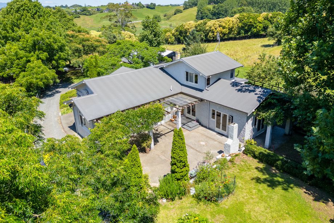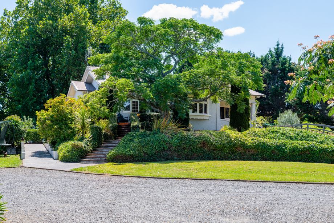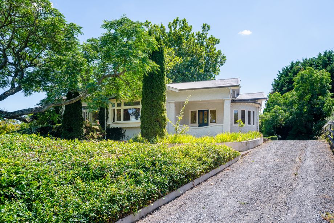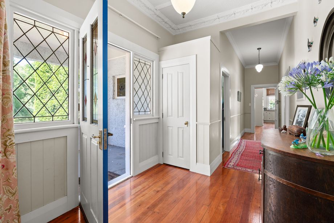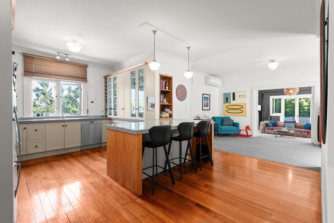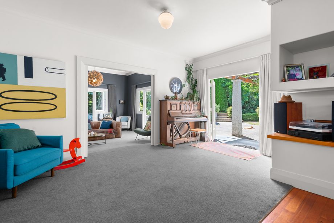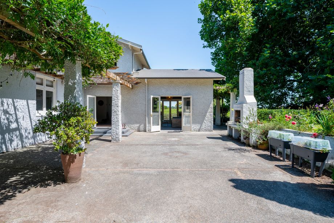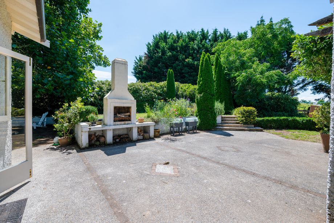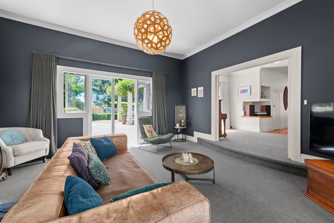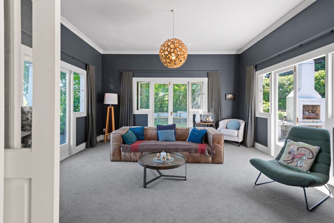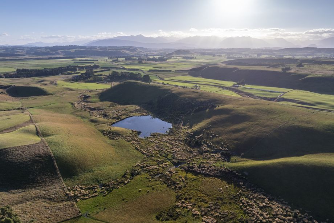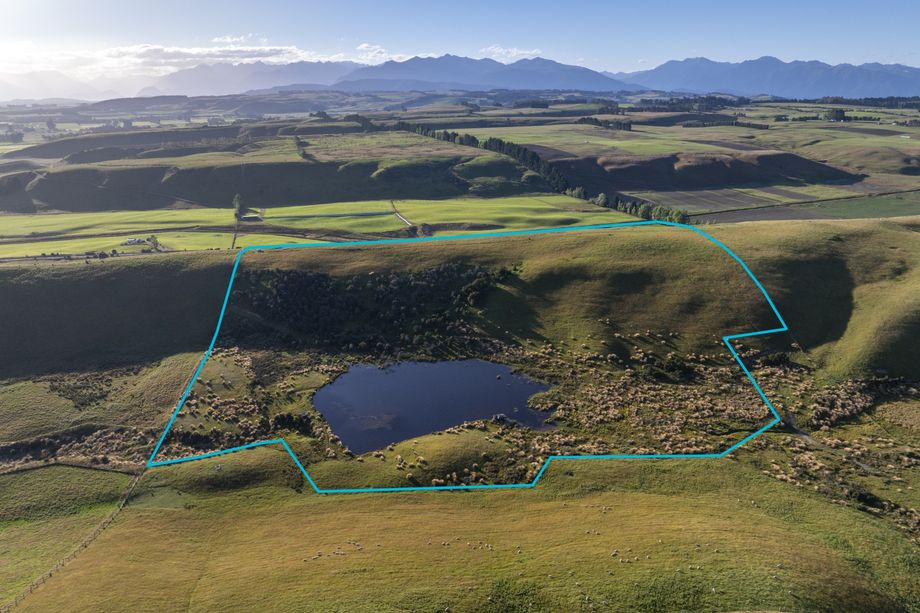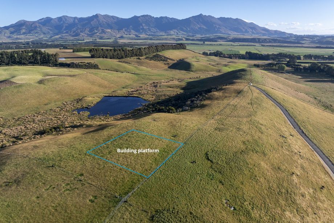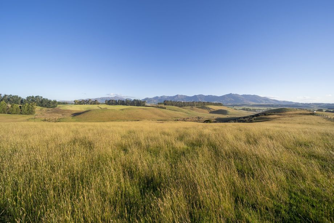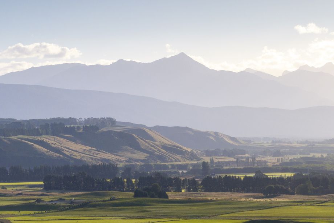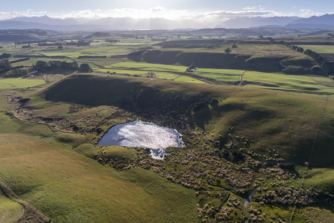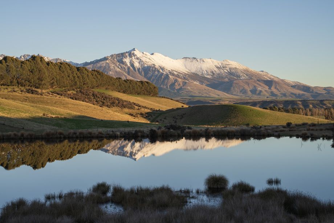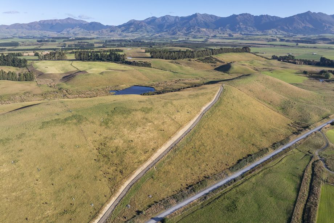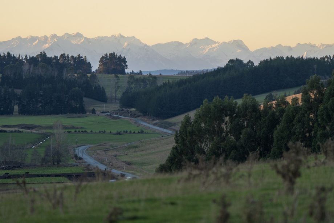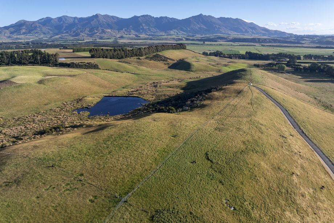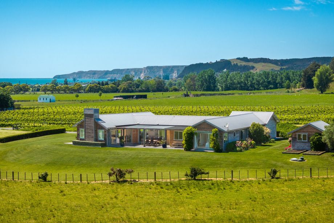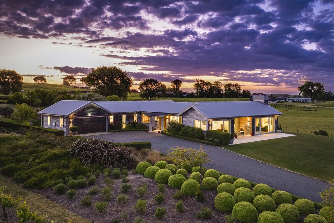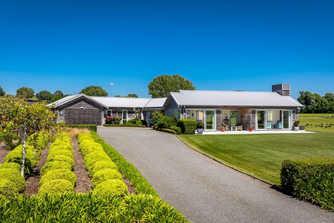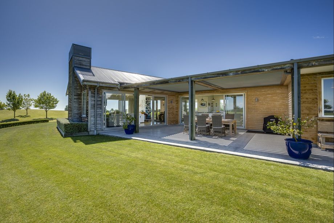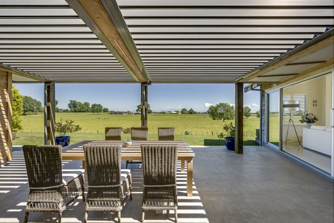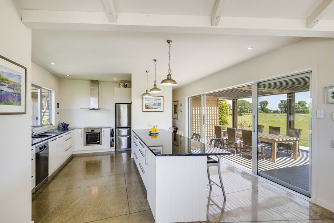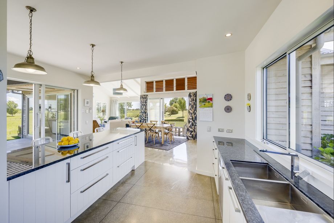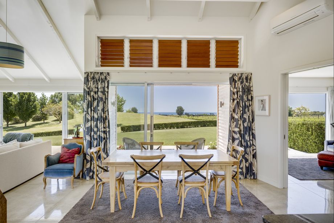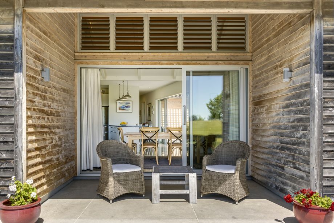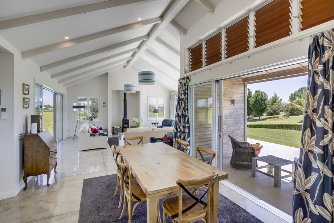Lifestyle blocks
Welcome to our listings of New Zealand lifestyle blocks for sale. The listings are sourced from realestate.co.nz. Each listing has contact details for the Agent.
Auckland 1081, Waiheke Island
39 Cable Bay Lane, Oneroa
3.1216
Lifestyle at Cable Bay
Positioned within one of Waiheke Island’s most exclusive rural addresses, this extraordinary lifestyle property is a quiet triumph of architecture, landscape and light. Winner of the 2009 Home of t...
Agent(s):
Mana Tahapehi
Mana Tahapehi
Listing ID: 42948257
Tender
Auckland 2693, Franklin
114 Frost Road, Onewhero
2.718
Dual-dwelling lifestyle & commercial opportunity
This property represents a rare convergence of location, infrastructure, and versatility. Set on 2.72 hectares (more or less) of flat, fertile Waikato soil, it offers a platform for both lifestyle ...
Agent(s):
Ian Buchanan
Ian Buchanan
Listing ID: 42959320
Auction
Central Otago
Lot 3 and 4, Ferris Road, Alexandra
2.4897
Entry Level Rural Blocks
They're rural, secluded, spacious, leafy, and just a couple of kilometres from town.Best of all though - they're relatively affordable - a great opportunity to pay less and get more.Our...
Listing ID: 42959633
$425,000 Including GST (if any)
Waikato 3288, Waikato
45 Miriama Way, Whatawhata
6770
Comfort, Calm And Contemporary Elegance
Beautifully positioned to capture all-day sun, this immaculately presented 268sqm family home, built in 2016, is of solid brick-and-tile construction and sits proudly on a generous 6,770sqm (1.67-a...
Agent(s):
Katherine Foster
Katherine Foster
Listing ID: 42959691
Auction
Waikato 3882, Waipa
32 Herman Road, Rukuhia
4593
Entry level character lifestyle - ideal location
Step into a special entry-level lifestyle opportunity where character, comfort and country charm intertwine seamlessly.This refreshed bungalow has been thoughtfully and comprehensively renova...
Agent(s):
Sarah Adams
Sarah Adams
Listing ID: 42964063
Auction
Canterbury 7782, Ashburton
421 McLennans Bush Road, Methven
2.156
Alpine Retreat
Tucked away at the base of Mt Hutt in the picturesque Mid Canterbury foothills, this exceptional lifestyle property presents a rare opportunity to live immersed in nature while enjoying modern comf...
Listing ID: 42964614
Deadline Sale
Hawkes Bay 4279, Central Hawkes Bay
751 Wakarara Road, Ongaonga
24.75
Wakarara Country Estate - A Landmark of Luxury
Discover one of New Zealand’s most extraordinary estates. Wakarara Country Estate is set against the dramatic backdrop of the Ruahine Ranges and represents the pinnacle of refined country living in...
Agent(s):
Hadley Brown
Hadley Brown
Listing ID: 42964829
Tender
Waipa
3611 Cambridge Road, Cambridge
1.79
Idyllic lifestyle, park-like grounds
Within 5 kilometres of central Cambridge, you can leave the world behind and experience the romantic nostalgia of this much-admired family residence as you meander up its grand, tree-lined driveway...
Agent(s):
Karen Rutherford
Karen Rutherford
Listing ID: 42967826
Tender
Bay of Plenty 3181, Western Bay Of Plenty
261 Wainui South Road , Whakamarama
7.39
Scale to shape your future
At 261 Wainui South Road, Whakamarama, in the Bay of Plenty, this 7.39ha lifestyle property offers space to grow, clear direction, and future flexibility. The four-bedroom family home opens to a la...
Agent(s):
Anton Terblanche
Anton Terblanche
Listing ID: 42969543
Tender
Canterbury 7671, Selwyn
973 Hoskyns Road, West Melton
10
Lifestyle living at its best
Deadline Sale (unless sold prior) 12pm, Wed 26 Feb 2026Set on 10 hectares (more or less) in sought-after West Melton, this exceptional lifestyle property delivers the perfect balance of...
Listing ID: 42969558
Deadline Sale
Canterbury 7674, Christchurch City
26 McDrurys Road, Halswell
3.6
Refined architecture, enduring style
Price by negotiation An elegant oak-lined driveway announces arrival at this remarkable Ladbrooks estate in the Selwyn District, unveiling an exclusive lifestyle property of rare calibre. Enc...
Listing ID: 42969607
Negotiation
Bay of Plenty 3129, Western Bay Of Plenty
243B Wright Road, Katikati
14
Endless Possibilities
Conveniently located just a short drive to Katikati, and commutable to Tauranga and this rare lifestyle property offers space, privacy, and endless possibilities.• 14ha total land area•...
Listing ID: 42969689
Tender
Taranaki 4378, New Plymouth
32 Ri Road, Uruti
14
URUTI VALLEY RURAL LIVING OPPORTUNITY
This attractive 14 hectare property is situated at the Ri Road off the Uruti Road and only a few minutes drive from the highway and Uruti School, which offers a great opportunity for those seeking ...
Listing ID: 42969814
Deadline Sale
Auckland 2675, Franklin
90 Barber Road, Bombay
2508
Big views, big living & a big opportunity
Positioned in an elevated setting at 90 Barber Road, Bombay, this residence delivers space, flexibility, and captivating views that create an immediate sense of arrival. Enjoy sweeping outlooks to ...
Agent(s):
Paul Voorburg
Paul Voorburg
Listing ID: 42970102
Auction
Waikato 3296, Waikato
215B Benseman Road, Raglan
1.4174
As Good as It Gets
There's nothing quite like an entrance! With its 350m driveway, surrounded by ponds and established trees, a roundabout and landscaped gardens, 215B Benseman Road welcomes you into a space where na...
Agent(s):
Richard Thomson
Richard Thomson
Listing ID: 42970212
$4,100,000 Including GST (if any)
Canterbury 7692, Waimakariri
163 Raddens Road, Ohoka
4.281
Rural grandeur on Raddens
Auction - From 12pm, Thu 26 Feb 2026 (unless sold prior)3 Deans Avenue, ChristchurchSet behind a tree-lined driveway and secured by electric entry, this Ohoka estate unfolds acros...
Listing ID: 42970351
Auction
Nelson & Bays 7081, Tasman
105 Haycock Road, Hope
3.58
Elevated family oasis with private tennis court
Discover the ultimate Tasman lifestyle at 105 Haycock Road, Hope - a rare blend of space, privacy, and breathtaking scenery. The generously proportioned 290 sqm five bedroom, three bathroom home si...
Agent(s):
Matt Galvin
Matt Galvin
Listing ID: 42974150
Tender
Waikato 3285, Hamilton City
510 Whatawhata Road, Temple View
2.24
Studio, Space & Stunning Privacy
Step into timeless style and space at 510 Whatawhata Road, where classic character meets relaxed country living.This beautifully presented home offers four generous double bedrooms, inc...
Agent(s):
Megan Smith
Megan Smith
Listing ID: 42974866
Auction
Southland 9672, Southland
208 Wilderness Road, Te Anau
14.94
Rural Te Anau Lifestyle Living at Its Finest
Colliers is pleased to present Lot 3, 208 Wilderness Road, Te Anau (subject to survey), an exceptional opportunity to secure 14.94 hectares of lifestyle land in one of New Zealand’s most sought-aft...
Listing ID: 42975550
Deadline Sale
Hawkes Bay 4102, Hastings
62 Home Road, Haumoana
5960
Parkhill lifestyle with ocean vistas
Commanding an elevated position within the desirable Parkhill Farm, this timeless residence showcases sweeping ocean views and a captivating outlook across rolling vineyards to the distant Kaweka R...
Agent(s):
Gretchen Paape
Gretchen Paape
Listing ID: 42975593
Offers Over $2,750,000 Including GST (if any)

