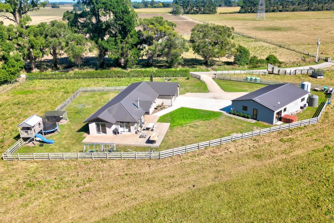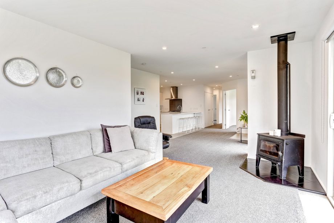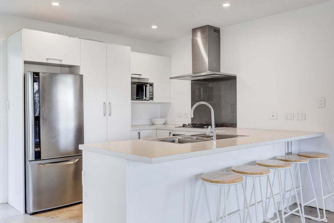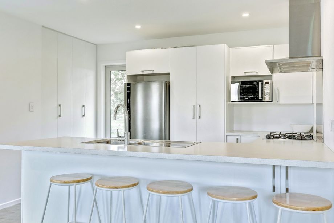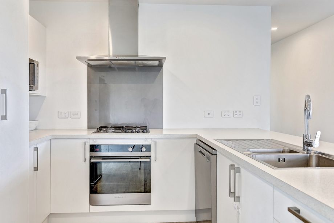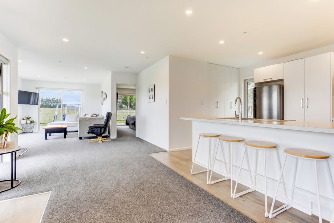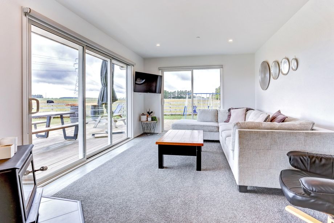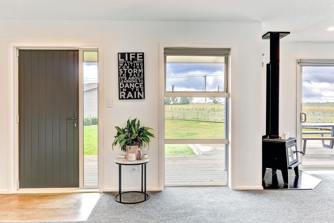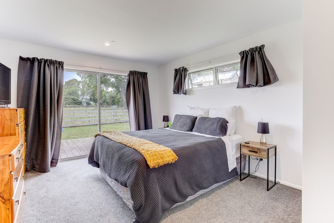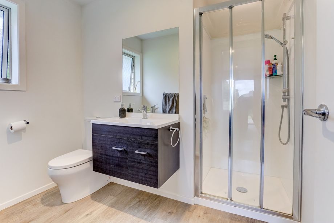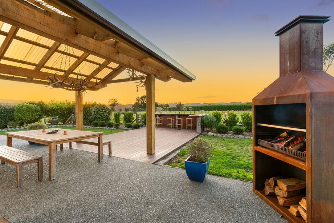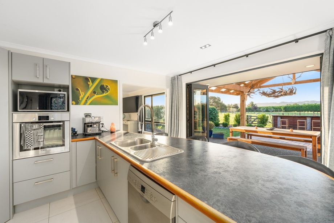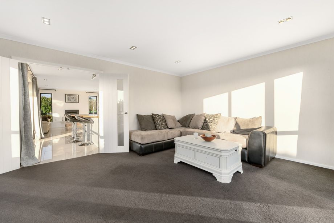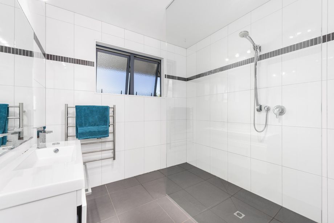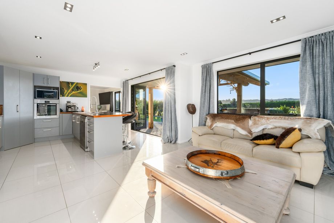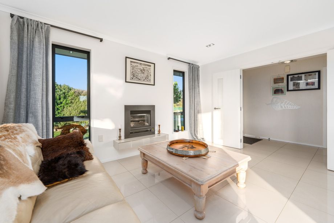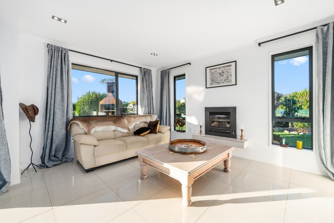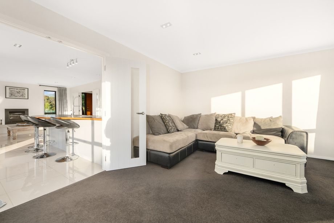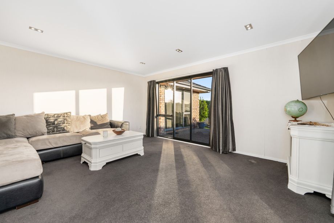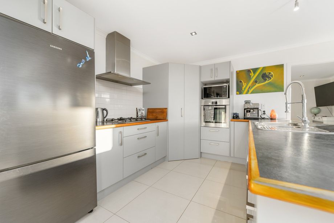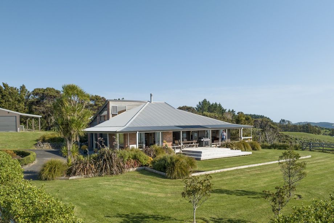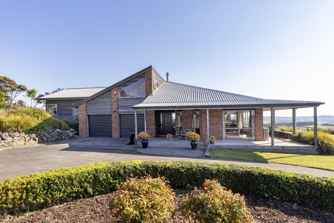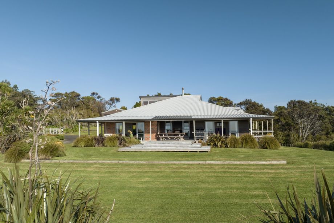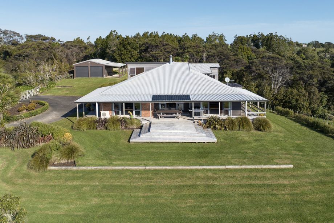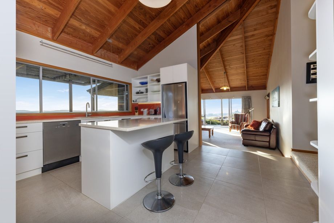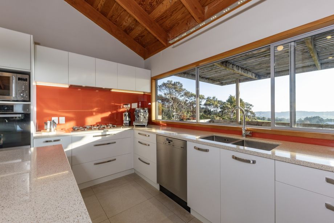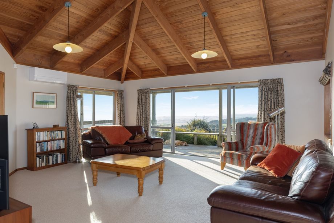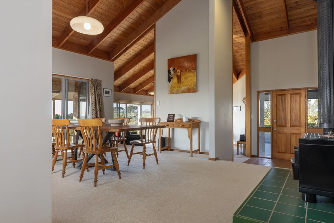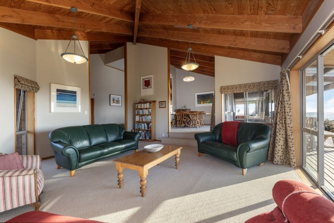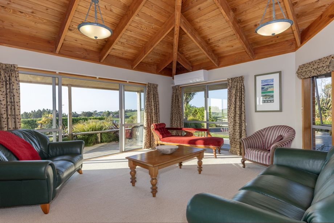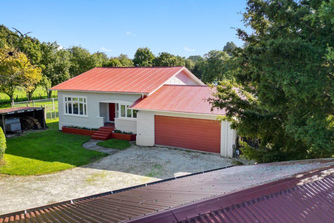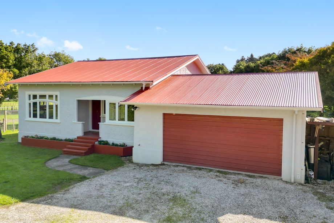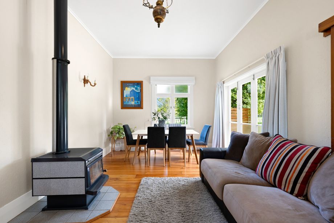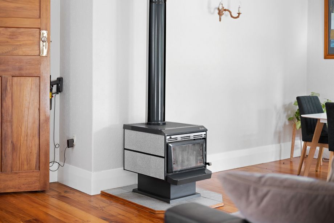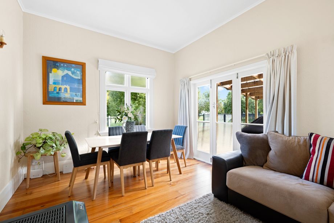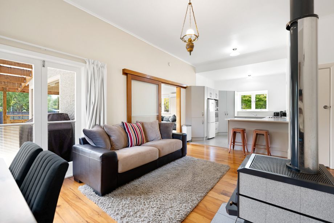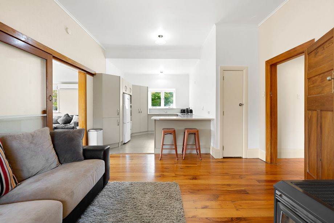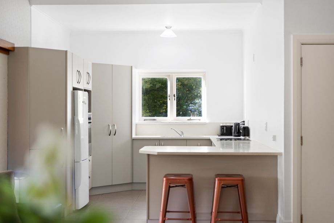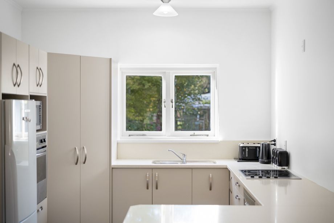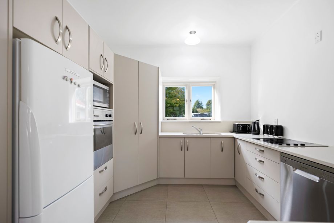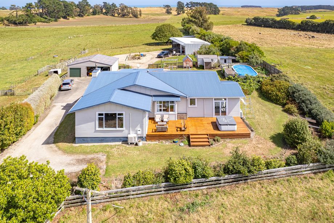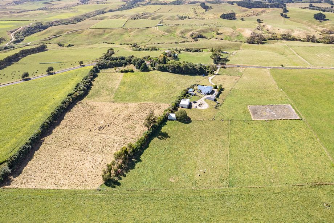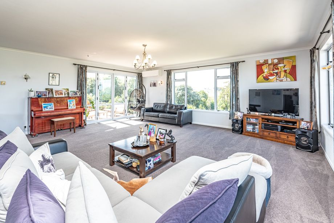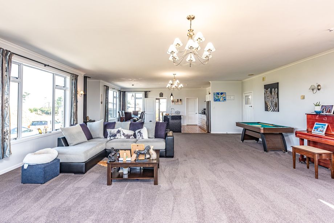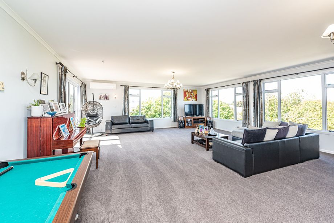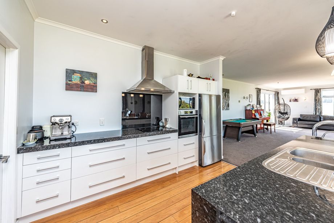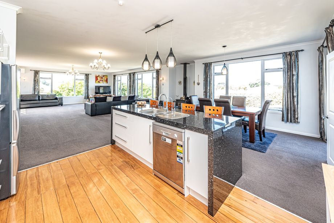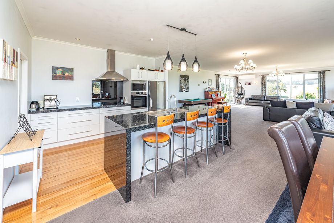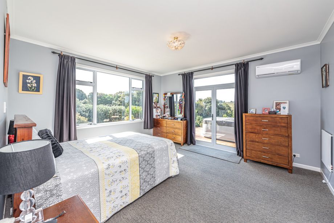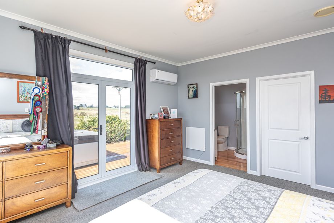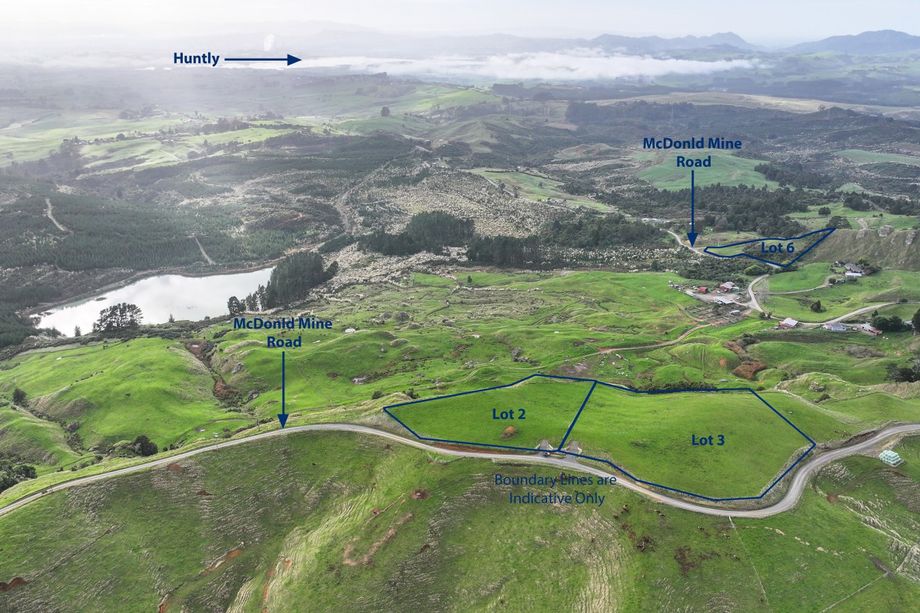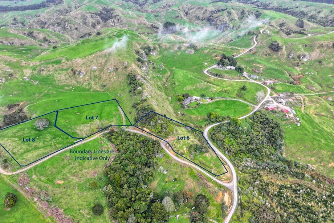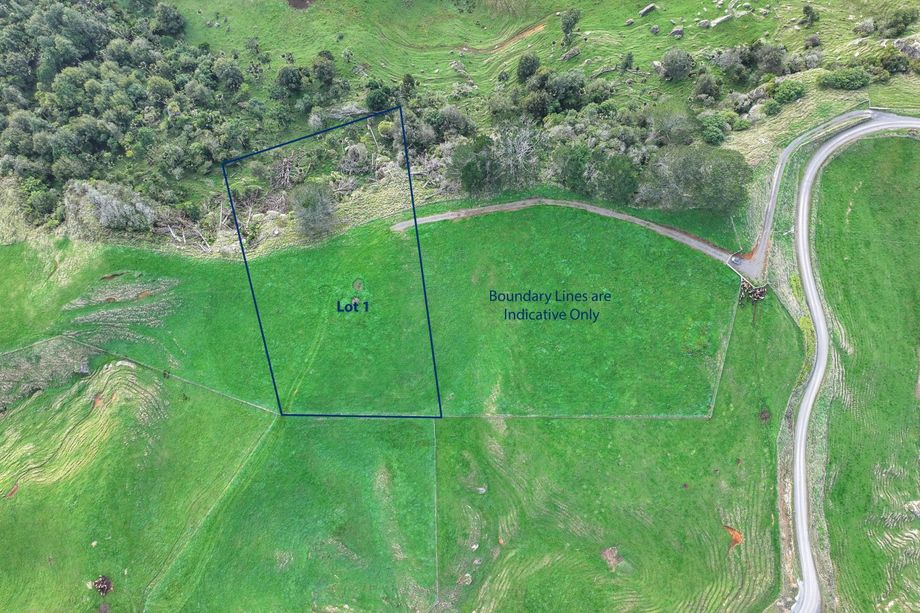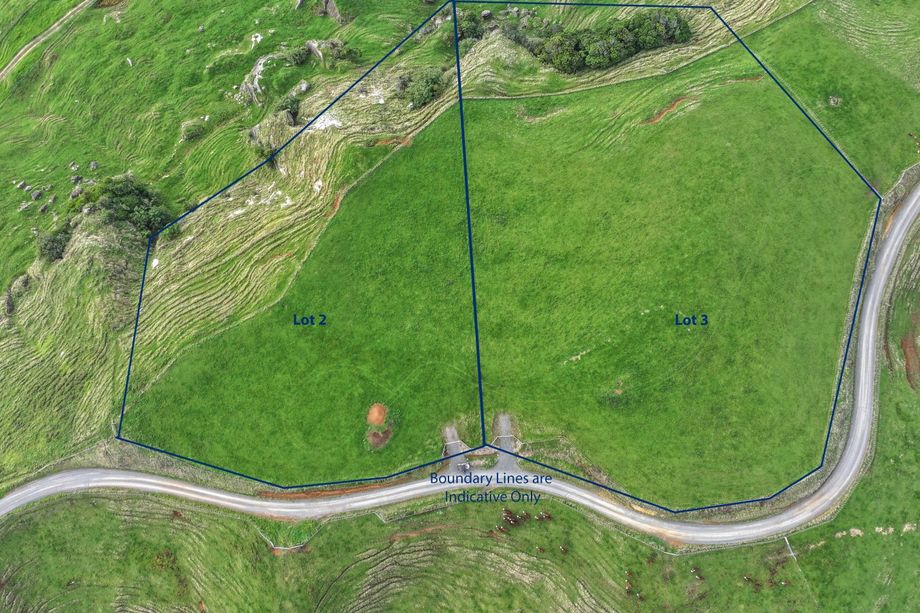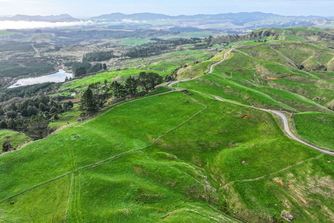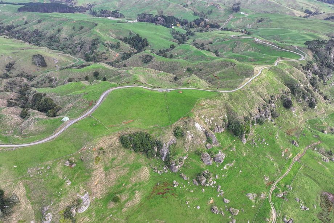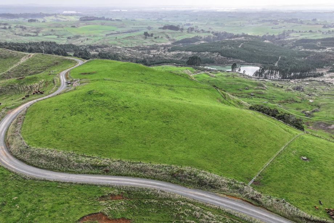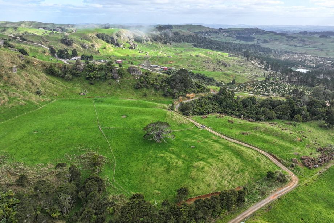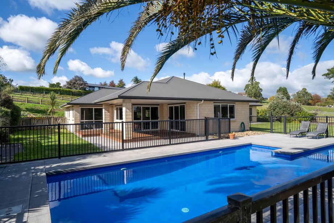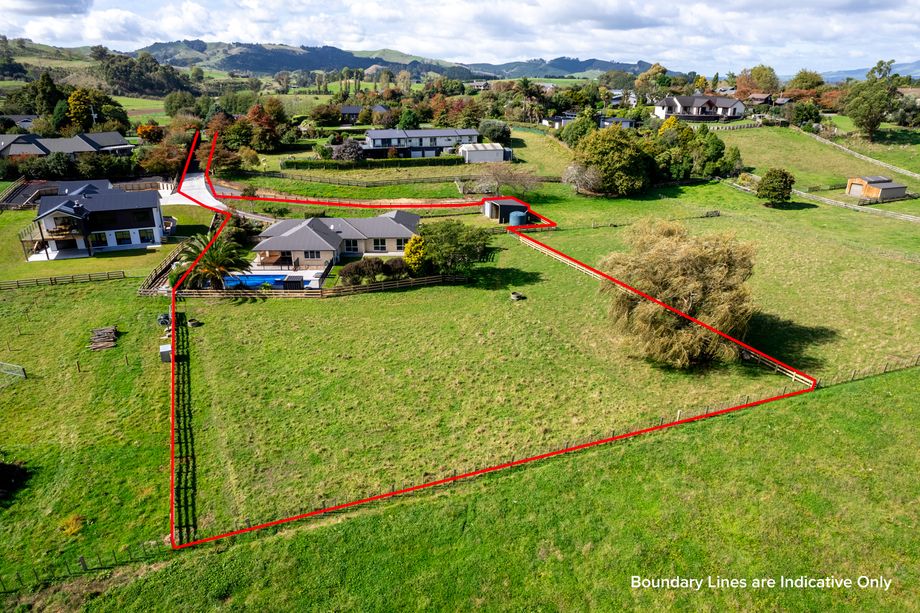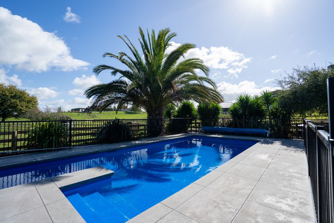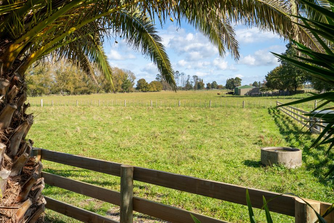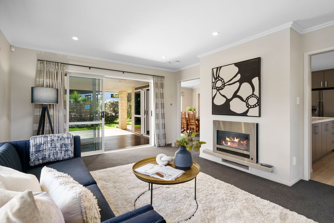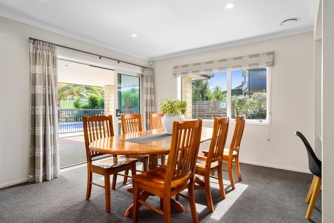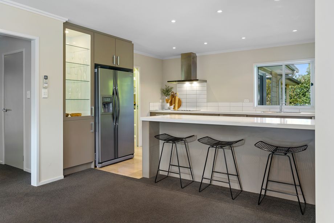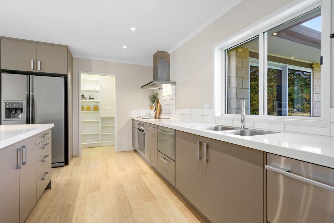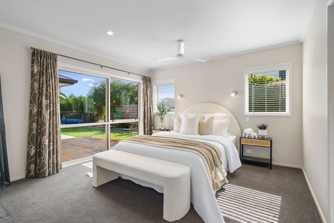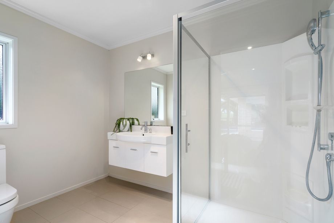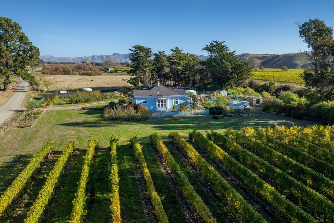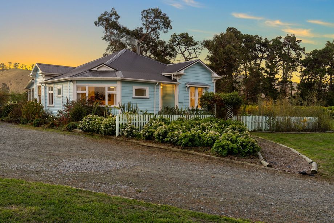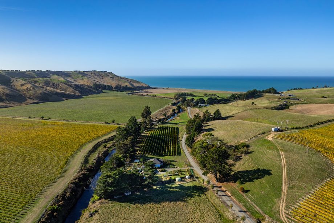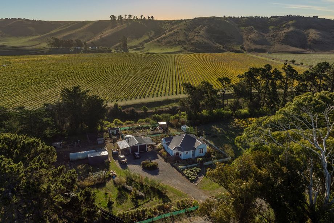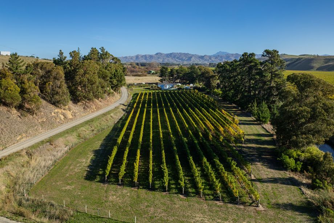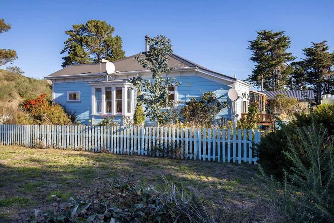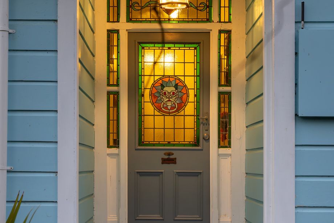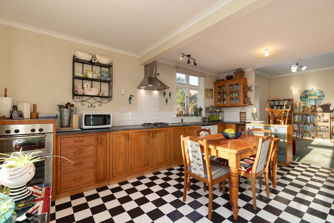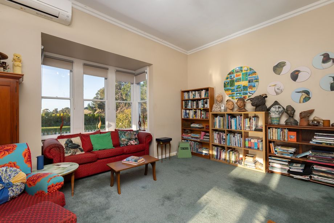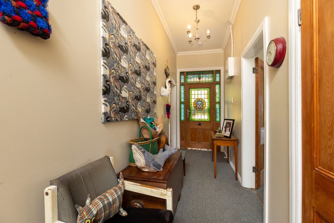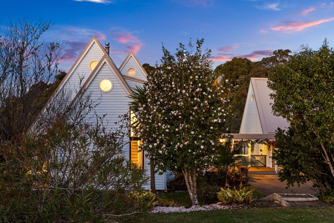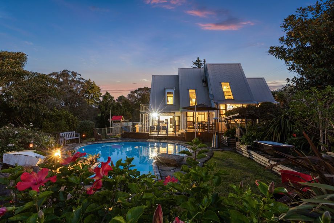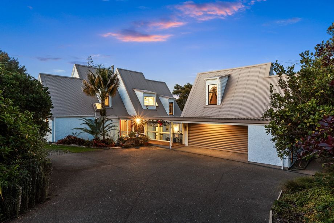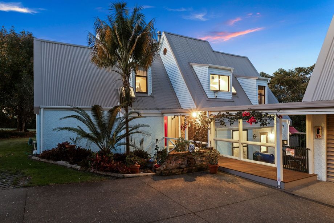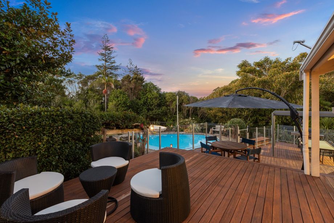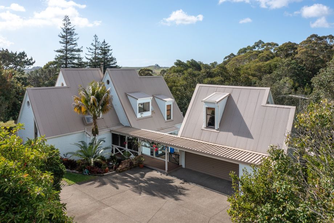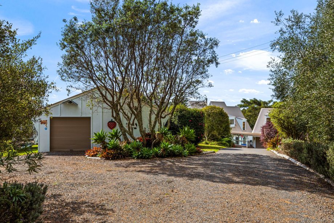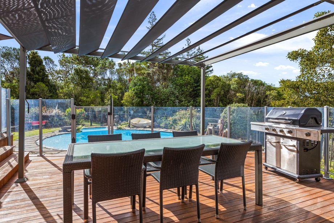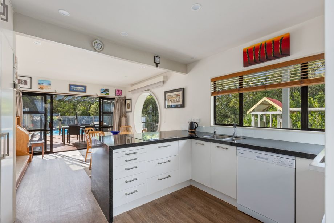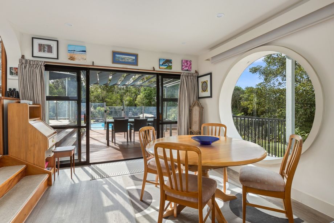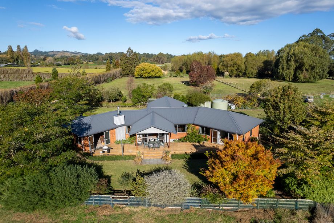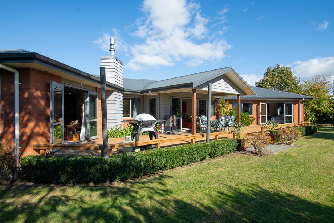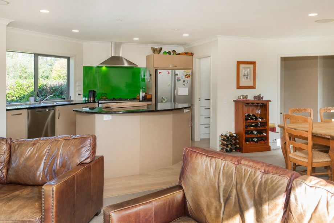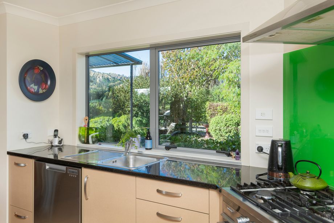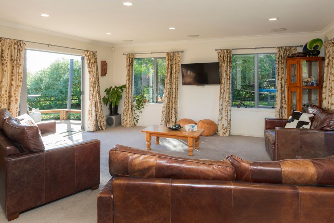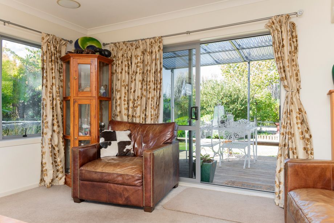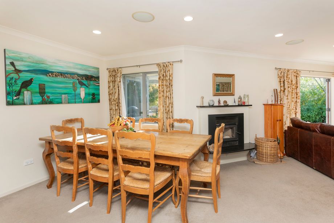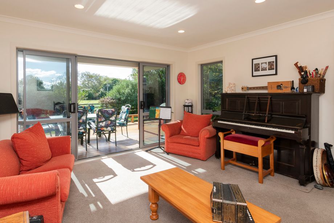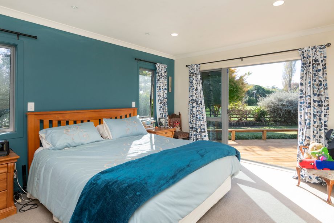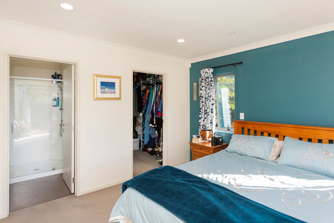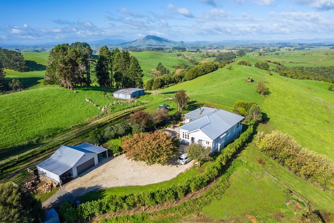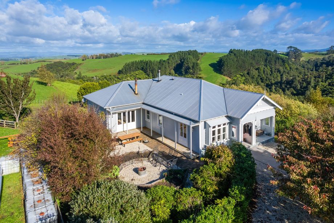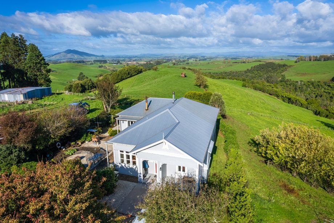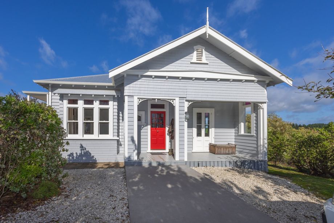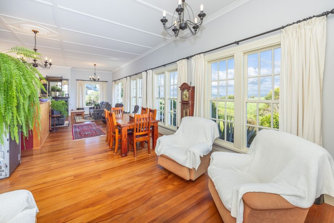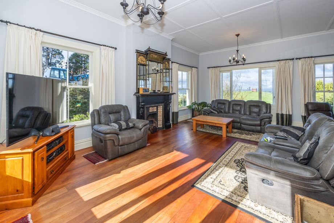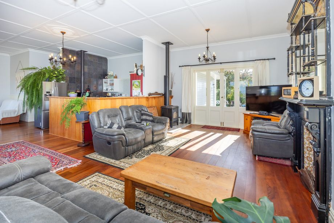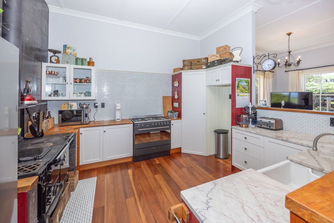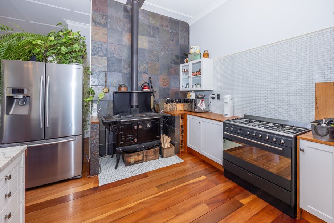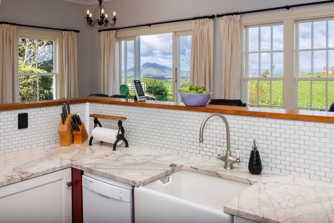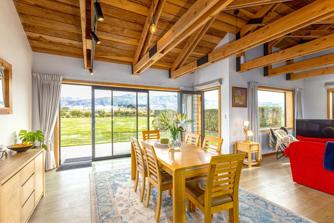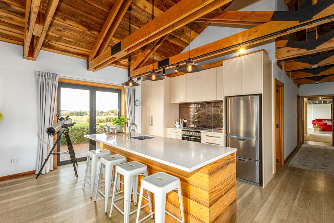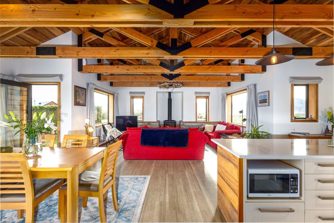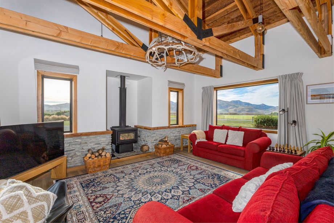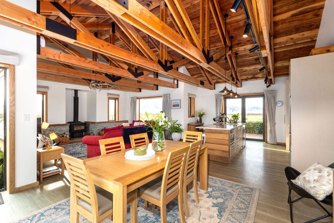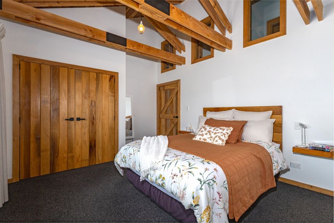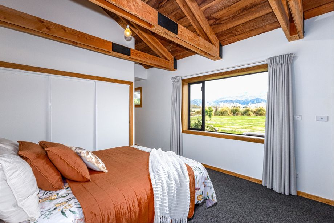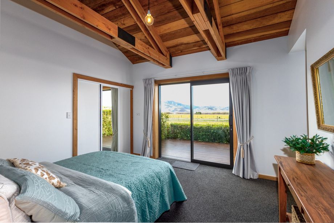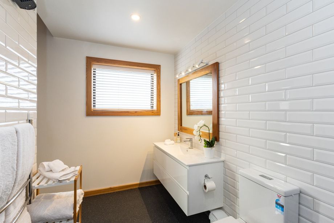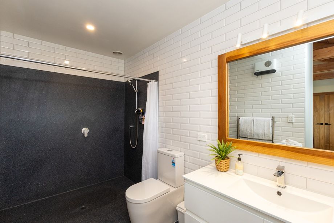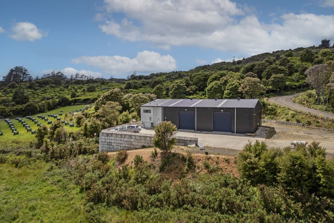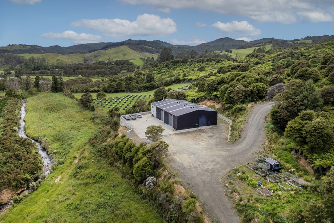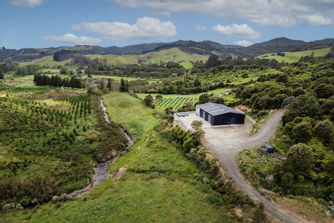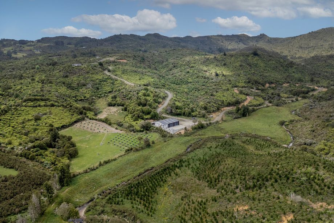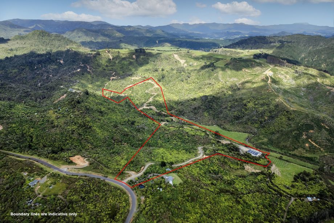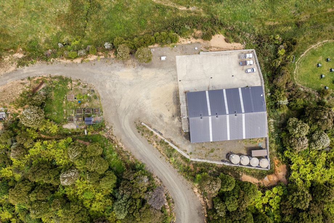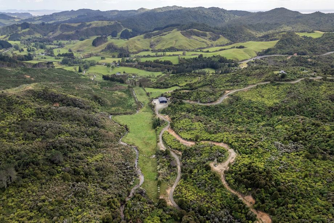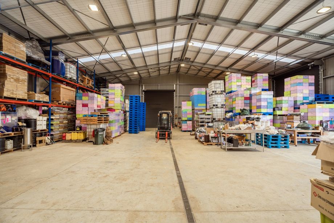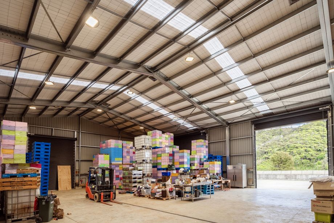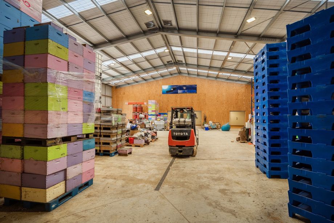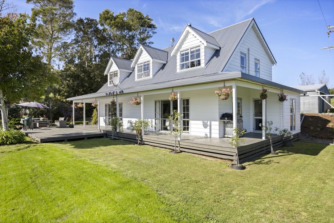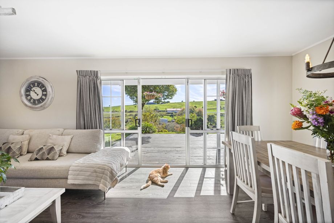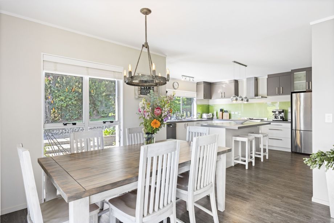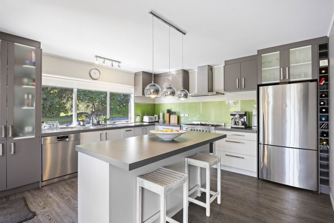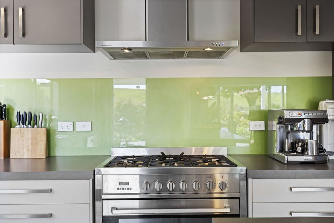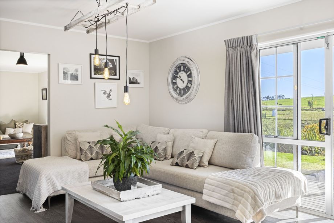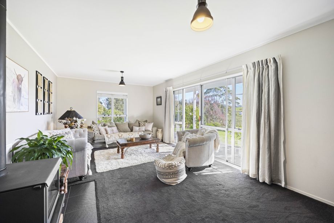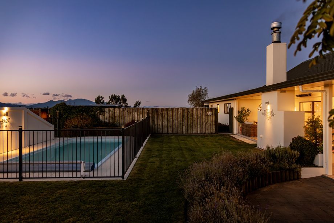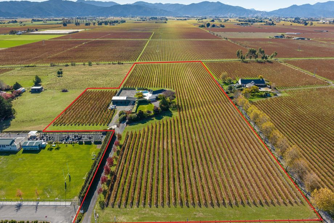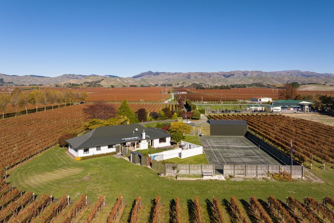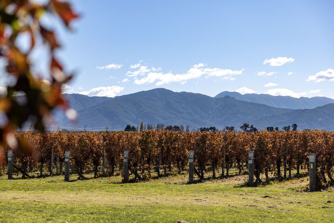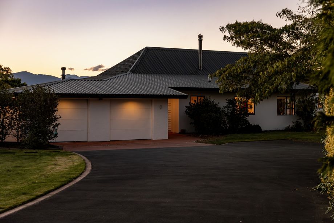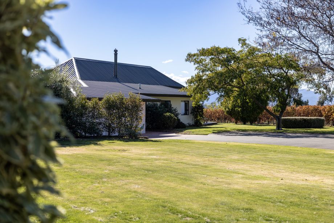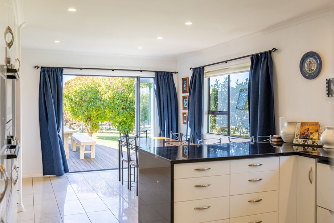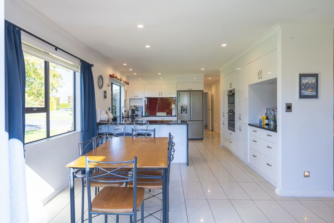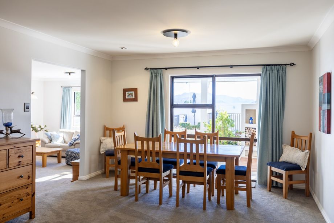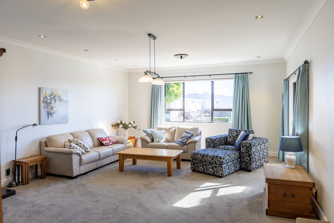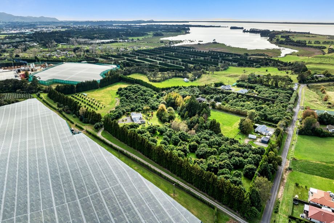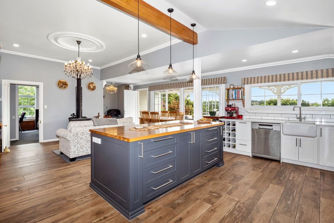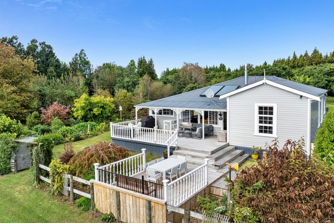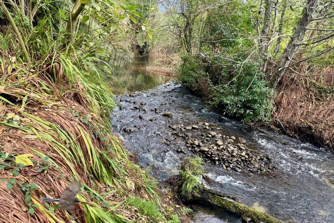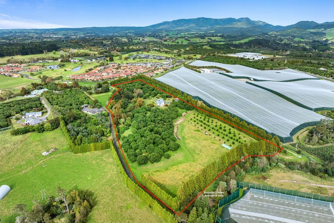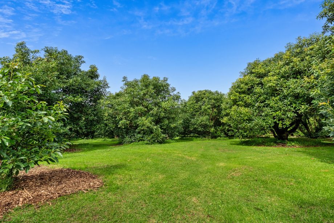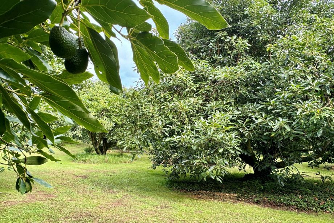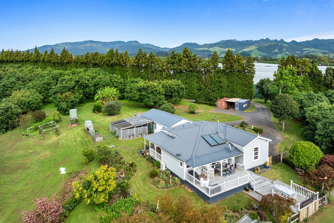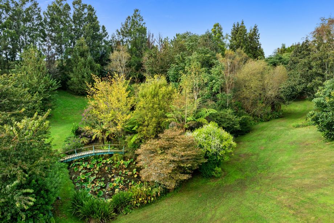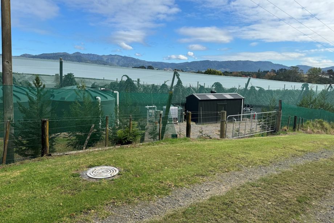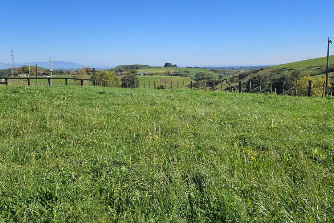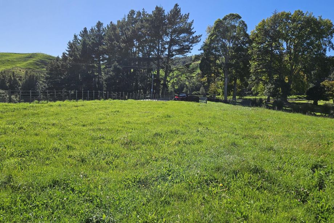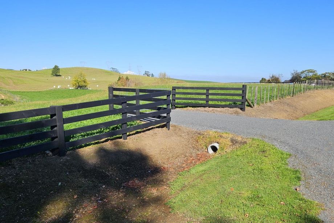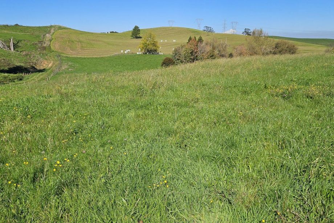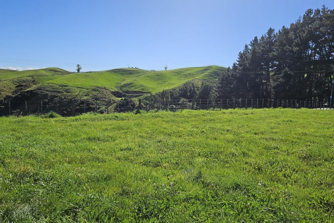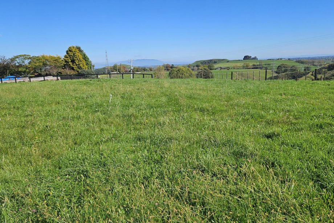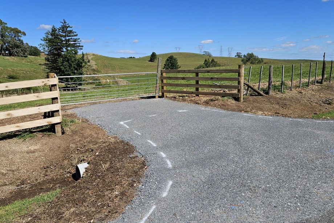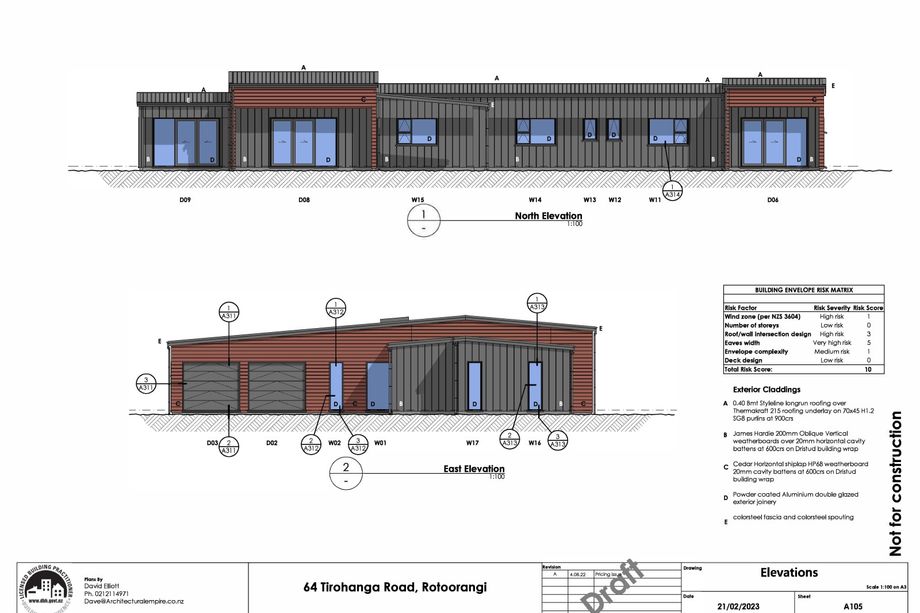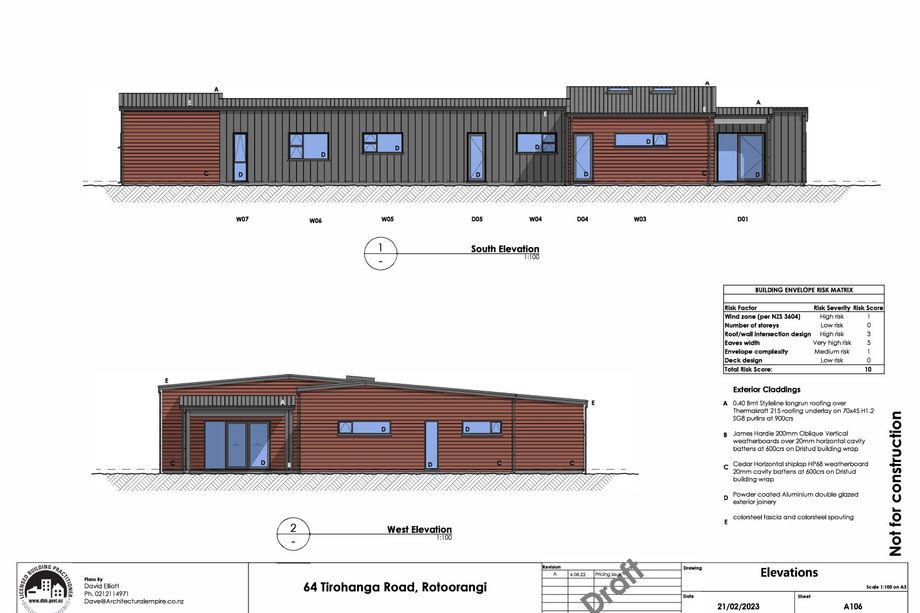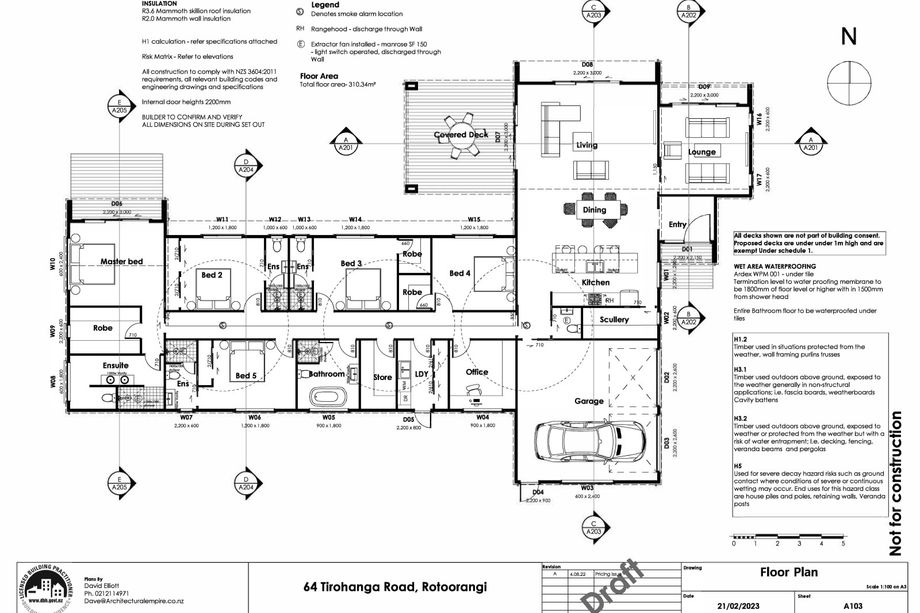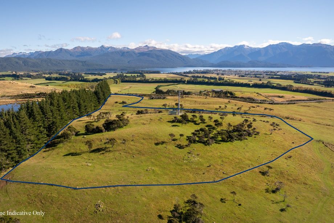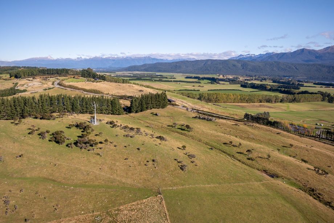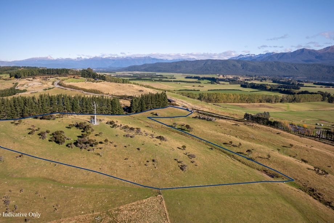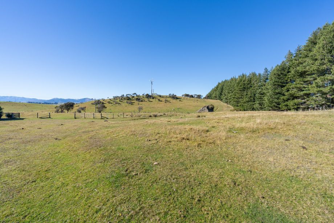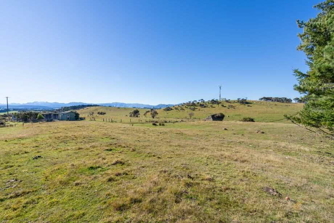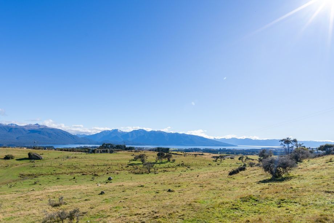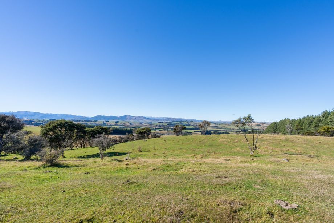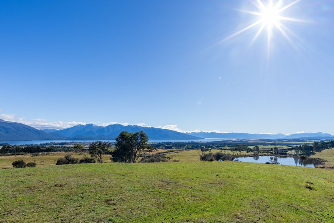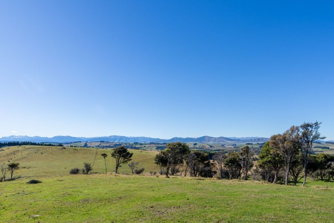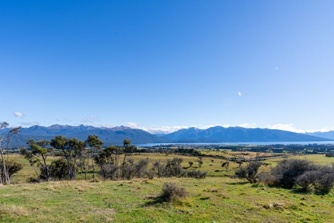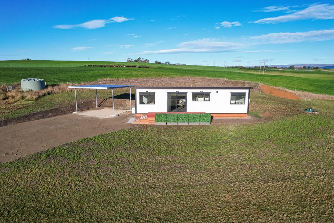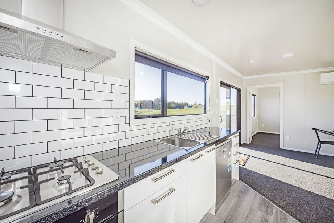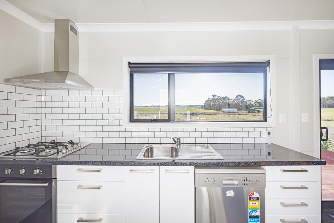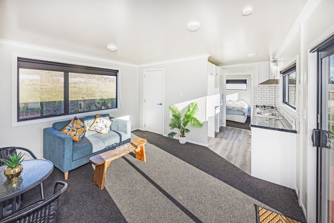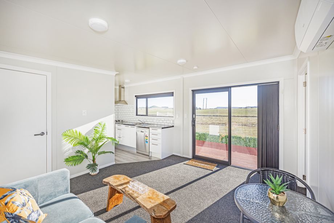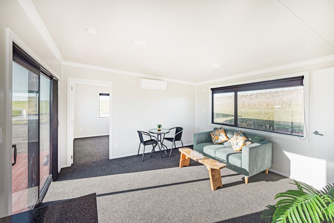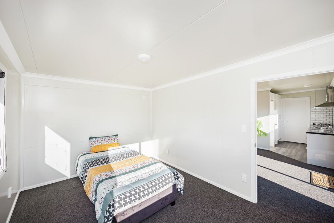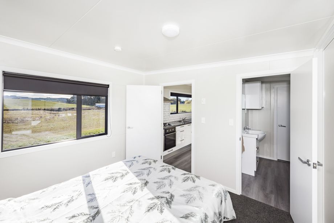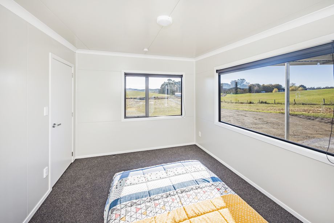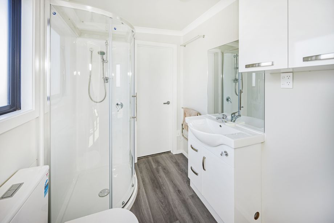Lifestyle blocks
Welcome to our listings of New Zealand lifestyle blocks for sale. The listings are sourced from realestate.co.nz. Each listing has contact details for the Agent.
Whanganui
1065H No 2 Line, Fordell
2.735
Escape to the country
Introducing your dream lifestyle! Nestled on a sprawling 2.7 hectares (more or less) of land, this spacious property offers the perfect blend of modern comfort and rural charm. Boasting four...
Listing ID: 42523948
Offers Over $1,100,000 Including GST (if any)
Manawatu / Whanganui 4884, Manawatu
397C Pohangina Valley East Road, Pohangina
1.79
Serious About Selling 1.7885Ha
Be in quick as this vendor is relocating and wants a sold sign at the gate but longer settlement can be considered. What a super find this stunning, lifestyle block is. Not to big to give you a hea...
Agent(s):
Jacqui Campion
Jacqui Campion
Listing ID: 42554070
Deadline Sale
Auckland 0875, Rodney
457 Kiwitahi Road, Waimauku
2.6465
Tranquility privacy space views
Discover this appealing cedar and brick residence in a picture perfect, tranquil environment with views that truly must be seen to be believed. This well constructed, super-sized and functional hom...
Listing ID: 42554262
Deadline Sale
Waikato 3285, Waikato
2053 Te Pahu Road, Whatawhata
5584
COUNTRY CONVENIENCE
Welcome to 2053 Te Pahu Road, where country living meets convenience and charm. This generously sized character home, cherished by its owners for over 20 years, offers a unique blend of tranquility...
Listing ID: 42556775
Negotiation
Manawatu / Whanganui 4541, Whanganui
Address withheld, Westmere
6.6144
Rare 6.6ha rural opportunity in Westmere
Deadline Sale: 2pm, Thursday 30th May 2024 (unless sold prior)Escape the hustle and bustle with this idyllic rural lifestyle property, just moments from town. This stunning property feature...
Listing ID: 42557140
Deadline Sale
Waikato 3771, Waikato
300 McDonald Mine Road, Huntly
8589
UNIQUE SECTIONS FOR SALE
Welcome to 300 McDonald Mine Road, Huntly. Six unique sections offering amazing and expansive rural views. Situated above and amongst picturesque limestone out crops, overlooking native bush, rolli...
Agent(s):
Kevin Fathers
Kevin Fathers
Listing ID: 42557673
POA
Waikato 3496, Waipa
1/139 Maungakawa Road, Cambridge
4719
Luxe Living Poolside near Cambridge
This serene retreat, just minutes from Cambridge, promises a laid-back lifestyle for its new owner. Perfect for families seeking outdoor fun, the expansive outdoor space and beautiful pool are sure...
Agent(s):
David Soar
David Soar
Listing ID: 42557728
Deadline Sale
Marlborough 7285, Marlborough
265 Cable Station Road, Seddon
1.2938
Vendor’s circumstances changed – must sell
This beautifully presented character home situated on a quiet country road is ready and waiting for its next proud owners. Our vendors are extremely motivated and realistic; we are encouraging buye...
Listing ID: 42557946
Auction
Nelson & Bays 7025, Tasman
19 Whiting Drive, Wakefield
8.13
A piece of country in the heart of Wakefield
The entrance to this property is the only indication that there is an attractive 8ha lifestyle property beyond the tall iron gates.A wide sealed drive leads to a lovely four bedroom and two ...
Listing ID: 42557948
Negotiation
Auckland 0792, Rodney
34 Top Road, Dairy Flat
2.08
Must be sold! Invest in your future!
Our owners are retiring, now offering this excellent diverse home on a strategically positioned piece of land zoned Future Urban and centrally located to Albany, Silverdale and Penlink connecting w...
Listing ID: 42557994
Tender
Gisborne 4071, Gisborne
32 Glenelg Road, Makauri
3400
An easy lifestyle
Have you been searching for a lifestyle property that offers the opportunity to just move in and enjoy? Then come along and check out 32 Glenelg Road.
This spacious four bedroom fam...
Agent(s):
Alan Thorpe
Alan Thorpe
Listing ID: 42558014
Asking Price $1,387,000 Including GST (if any)
Waikato 3876, Waipa
485 Mangati Road, Te Awamutu
25.4635
Stunning lifestyle opportunity
Welcome to a sanctuary of serenity, nestled amidst the breathtaking beauty of the Waikato basin. This 25 ha (approx) property, comprises of 30 well fenced paddocks with rolling pastures that...
Agent(s):
Paul Wheeler
Paul Wheeler
Listing ID: 42558099
Auction
Canterbury 7987, Mackenzie
1321 Clayton Road, Fairlie
5400
Luxurious lakeside living
Vendor invites offers/enquiries over $1,080,000 Surrounded by the captivating beauty of Fox Peak, Two Thumb Range and Lake Opuha, this two bedroom approximately 187sqm home built in 2019 on ...
Listing ID: 42558169
Deadline Sale
Coromandel 3591, Thames-Coromandel
78 Silverstream Falls Row, Whenuakite
20.37
Maximise Your Dreams - when size does matter
Nestled on 20.73 hectares (mol) of pristine QE2 covenanted bush land, this property offers an unparalleled retreat from the hustle and bustle of everyday life.Step into a world of tranquilit...
Listing ID: 42560235
$1,500,000 Plus GST (if any)
Auckland 2677, Franklin
109 Ruebe Road, Buckland
7.8
Ready for new owner – must be sold
Substantially refurbished and ideally located, this well-presented family home is sure to appeal to the entry-level lifestyle buyer. Motivation to sell is high with our client now retiring to the b...
Agent(s):
Ian Buchanan
Ian Buchanan
Listing ID: 42560520
Auction
Marlborough
376 New Renwick Road, Fairhall
3.911
Family lifestyle awaits, vendors have found
Nestled within the serene landscapes of Marlborough, this captivating lifestyle beckons those seeking a harmonious blend of tranquility and convenience. Having found their next home, the owners now...
Listing ID: 42561382
Auction
Western Bay Of Plenty
75 Sharp Road, Katikati
5.139
Future Proofed Lifestyle Plus Plus
5.139ha opposite the Fairview Country Estate and golf course, Katikati.This parkland property with rich, fertile soils, low altitude, north facing contour and four separate vehicle entrances...
Agent(s):
Andrew Fowler
Andrew Fowler
Listing ID: 42561781
Deadline Sale
Waikato 3495, Waipa
70 Tirohanga Road, Rotoorangi
9000
Rural Living
Nestled on a generous 9000m2 north-facing section, this property boasts an ideal building site, subject to title, offering endless possibilities for creating your perfect sanctuary. The p...
Agent(s):
Martin Lee
Martin Lee
Listing ID: 42561818
$659,500 Including GST (if any)
Southland 9679, Southland
187 Ramparts Road, Te Anau
3.8505
Outstanding Views
• Elevated with spectacular lake and mountain views3.85 hectaresTitled and ready to build onFormed access track7km from Te AnauView to believe...
Agent(s):
James Fortune
James Fortune
Listing ID: 42562309
Deadline Sale
Otago 9492, Waitaki
11A Woolshed Road, Oamaru
4.0001
AFFORDABLE RURAL RETREAT
Just 10 minutes south of Oamaru you will escape to 11A Woolshed Road Reidston, a charming lifestyle property perfect for those looking for a peaceful rural retreat. This property features 2 bedroom...
Listing ID: 42562347
Buyer Enquiry Over $589,000 Including GST (if any)

