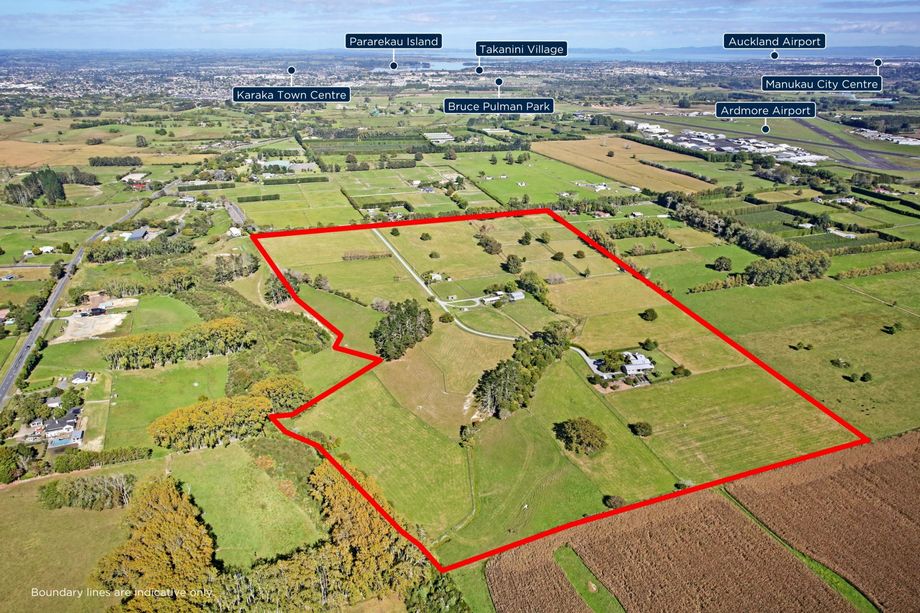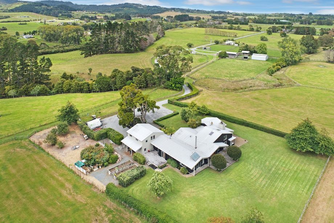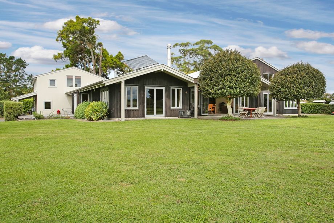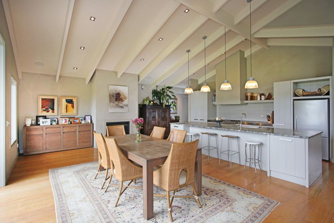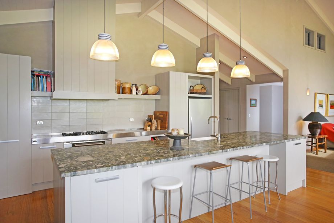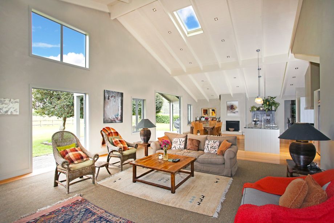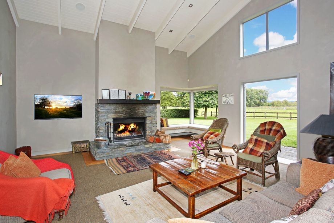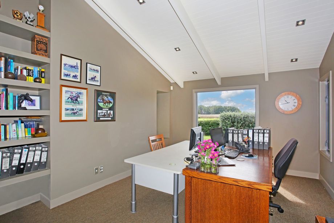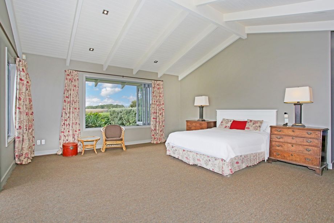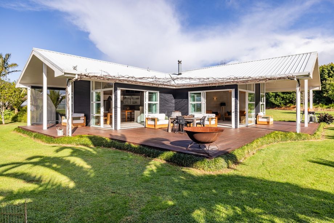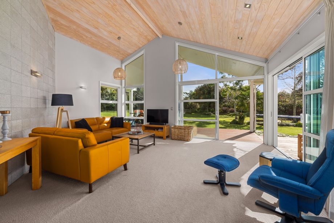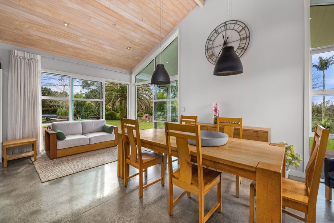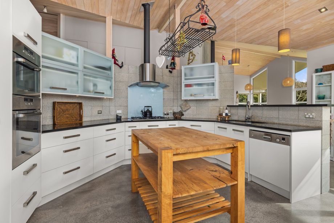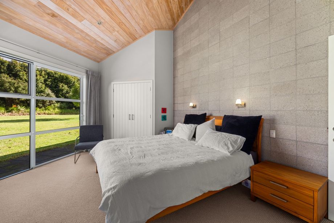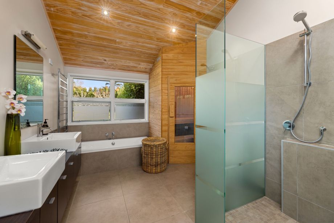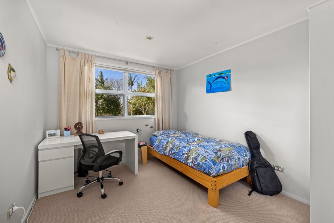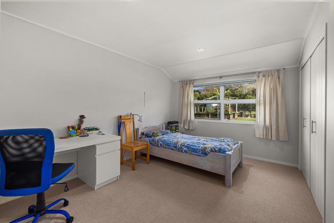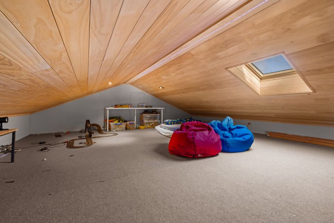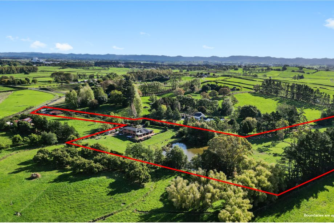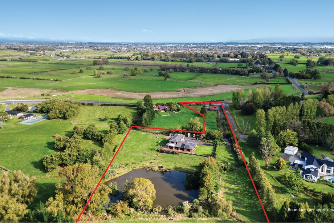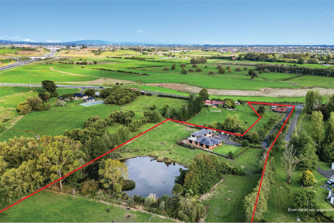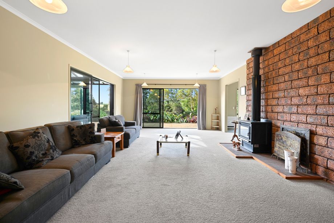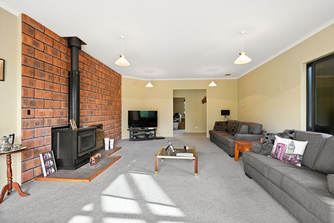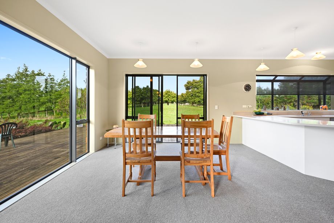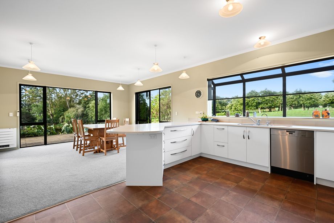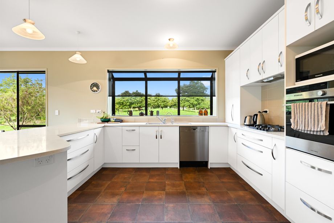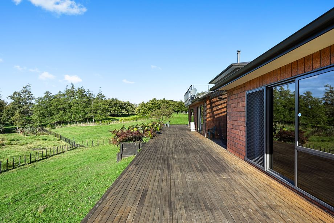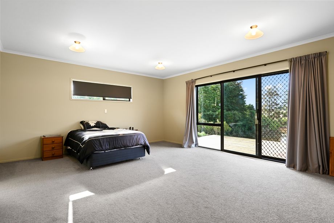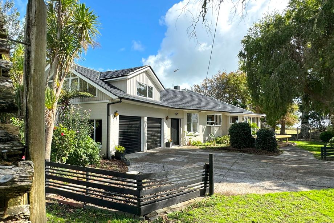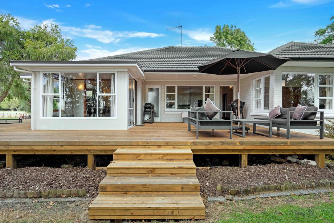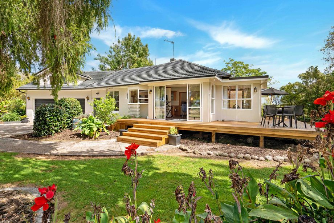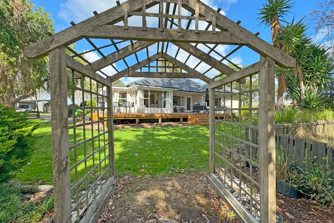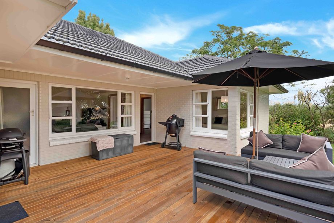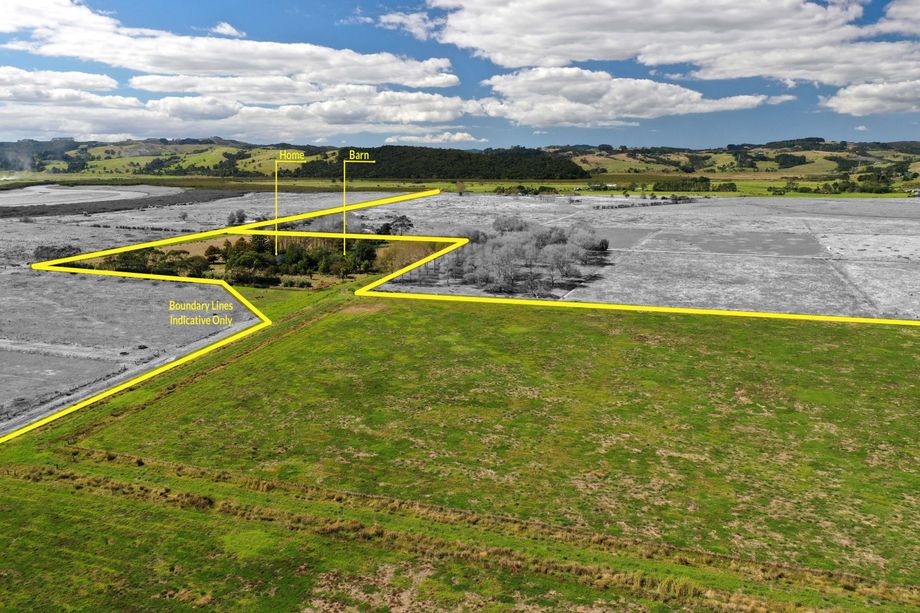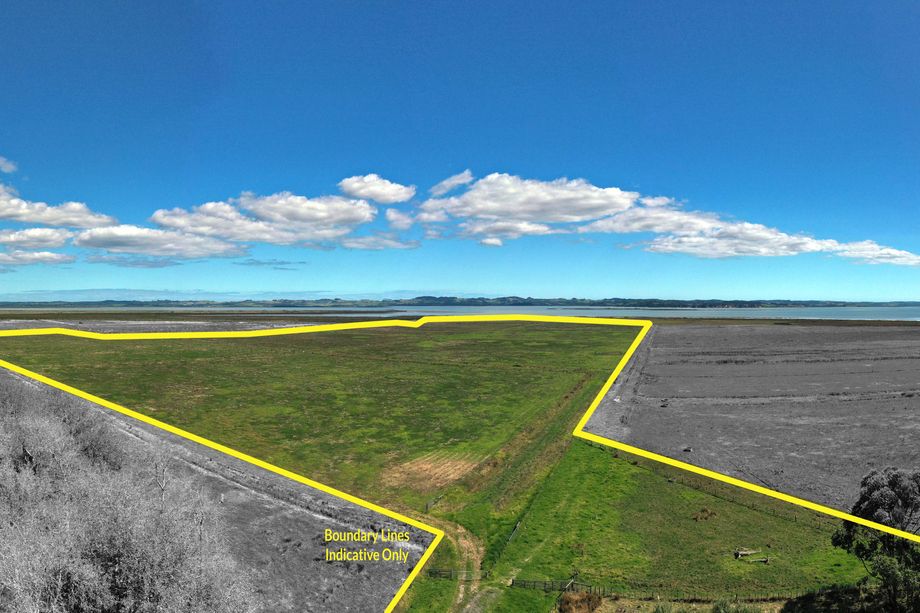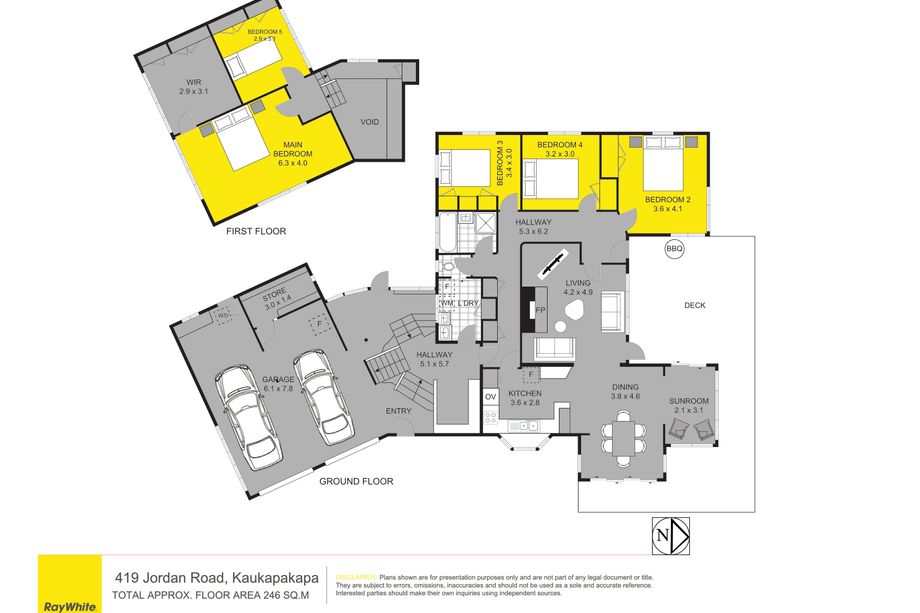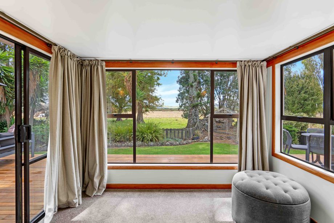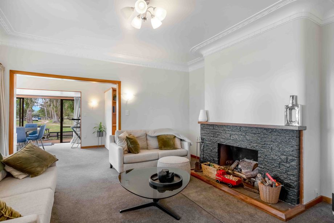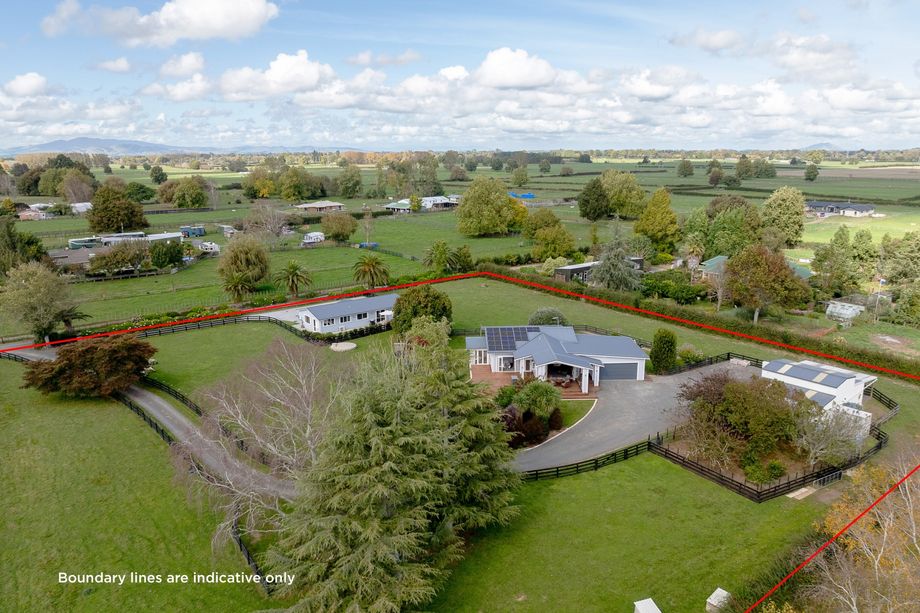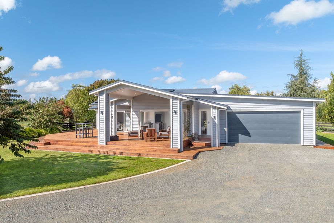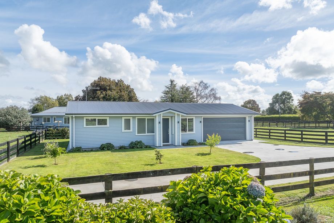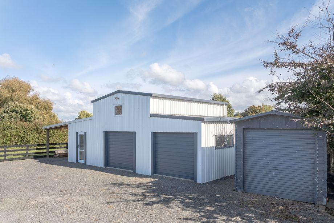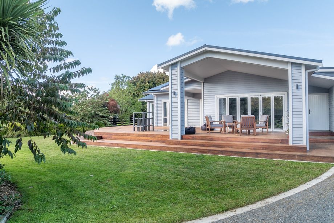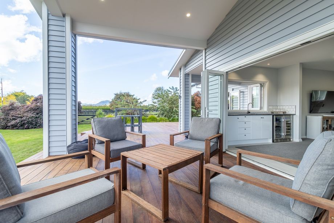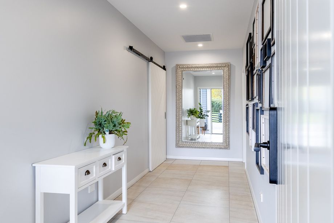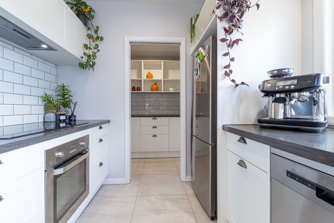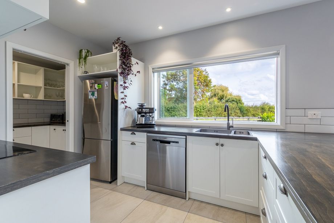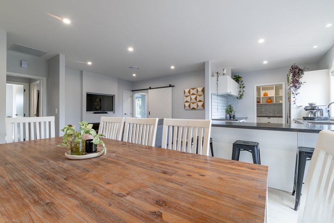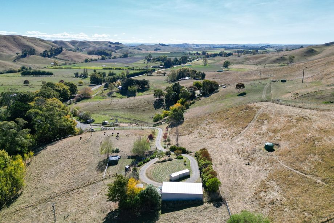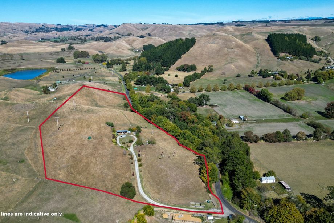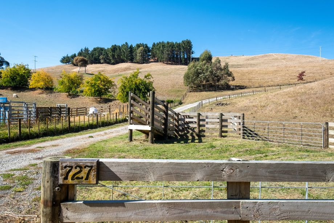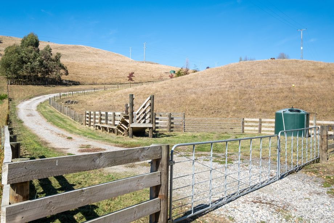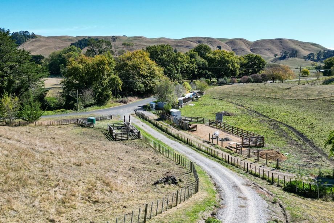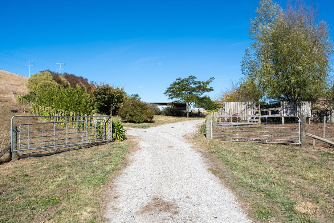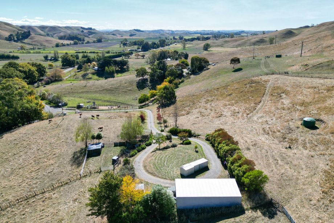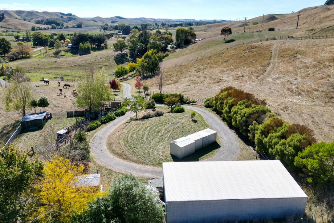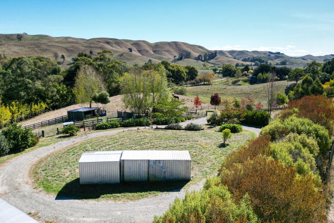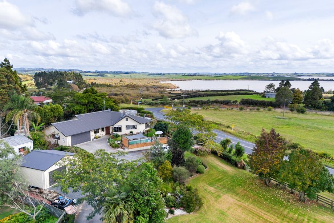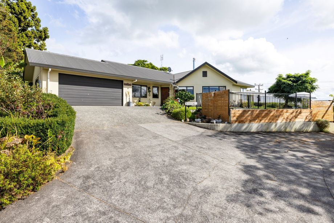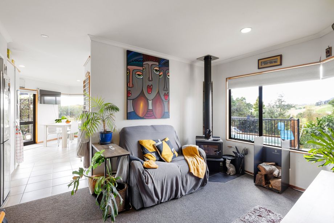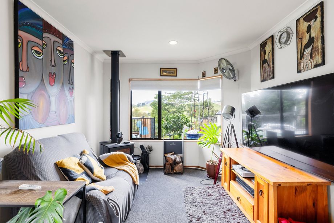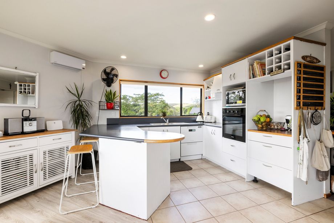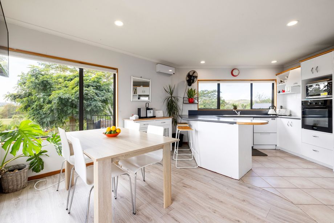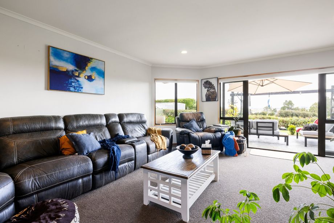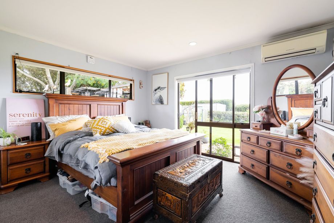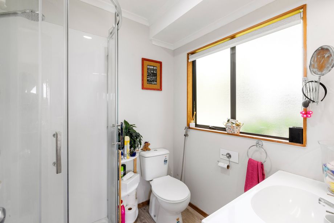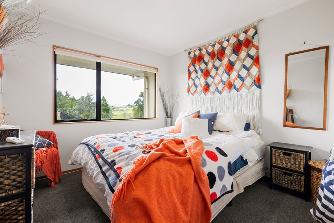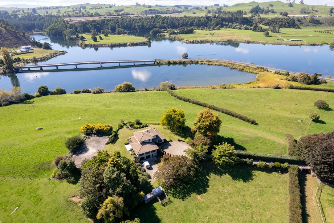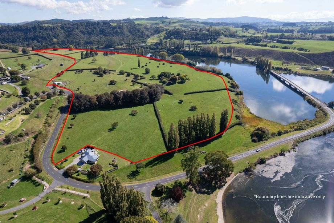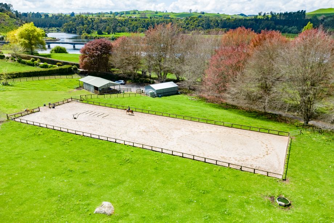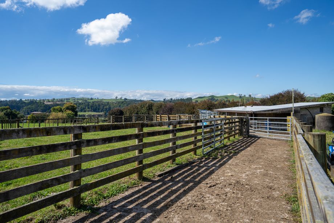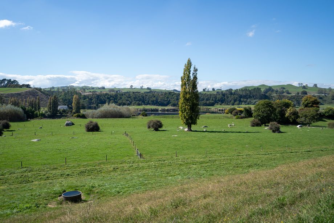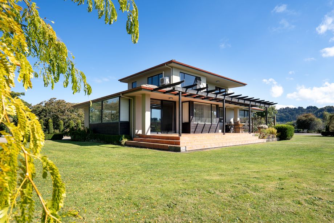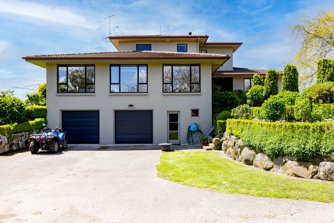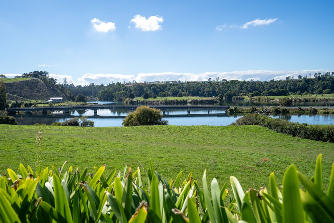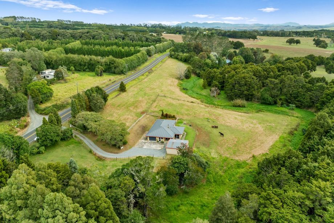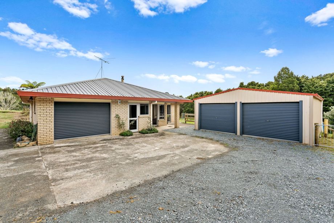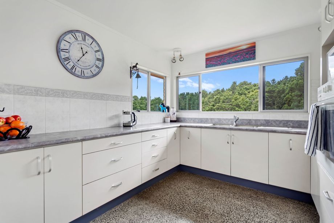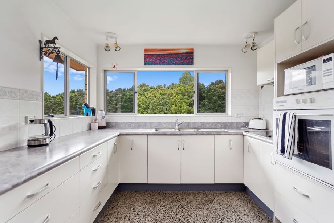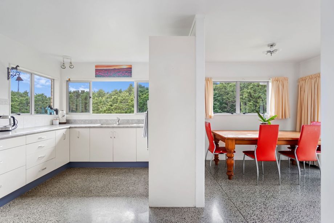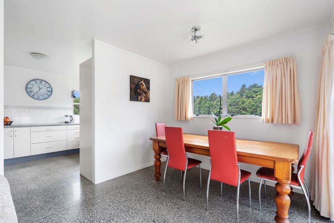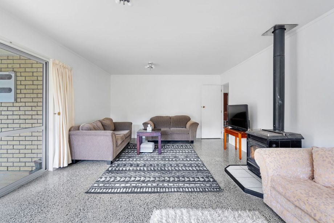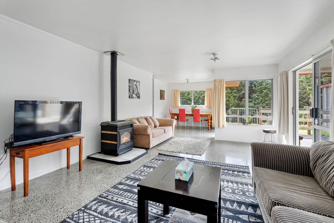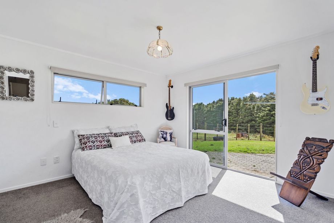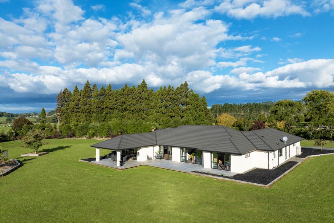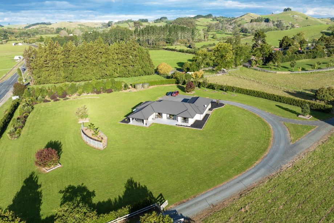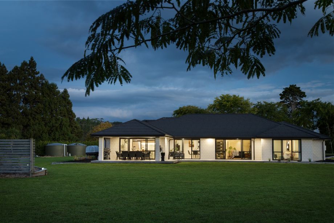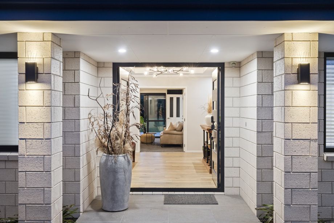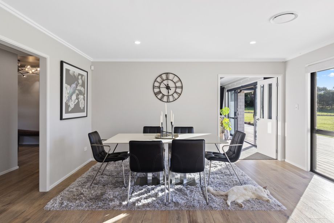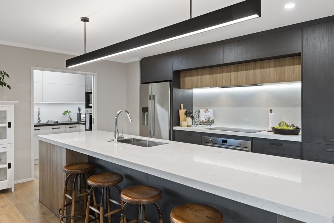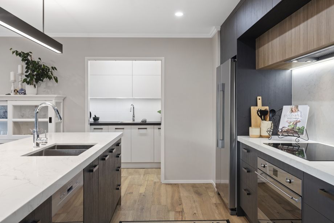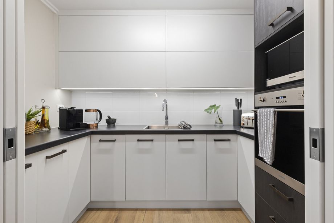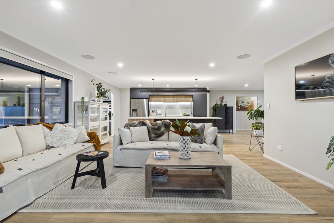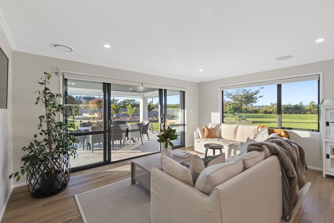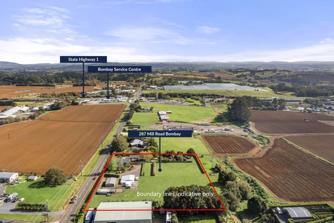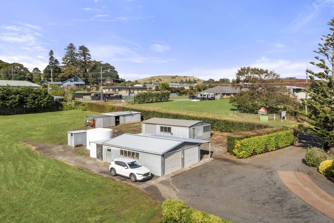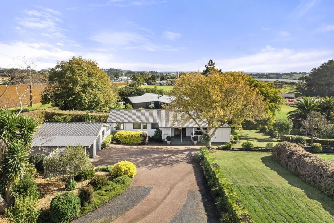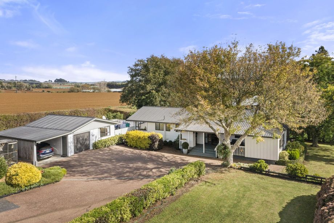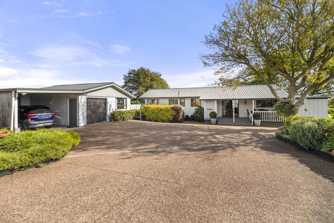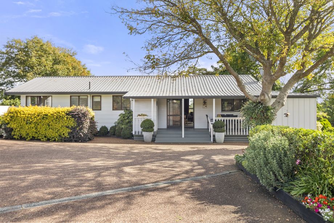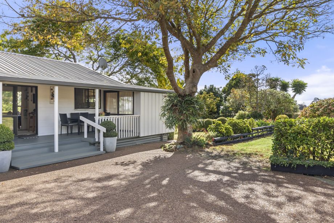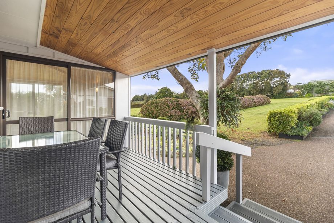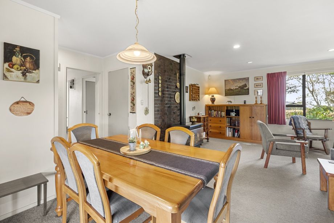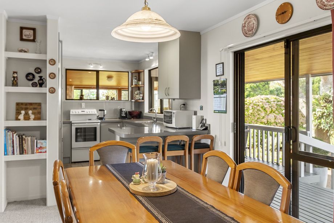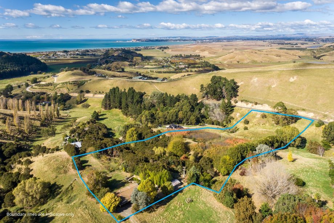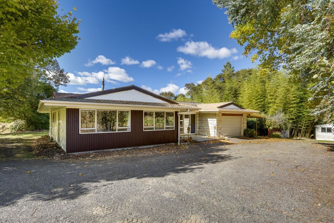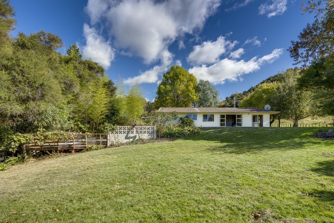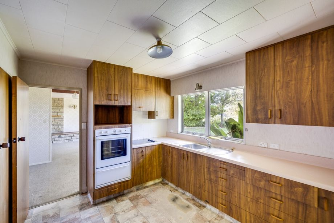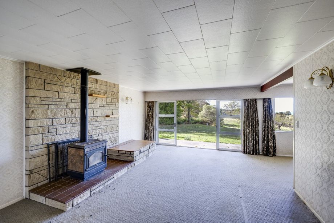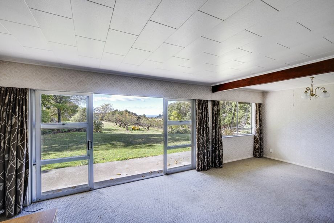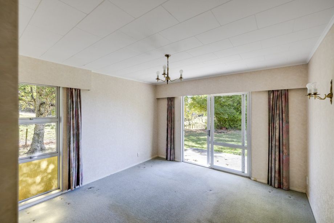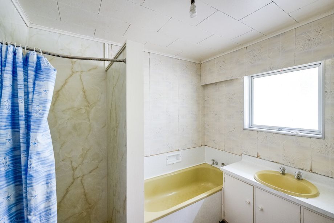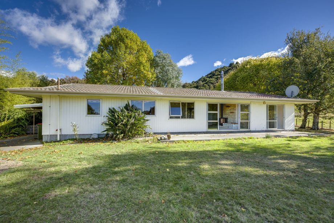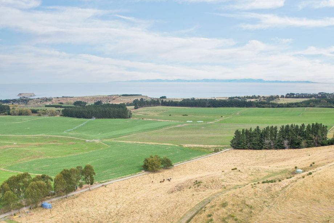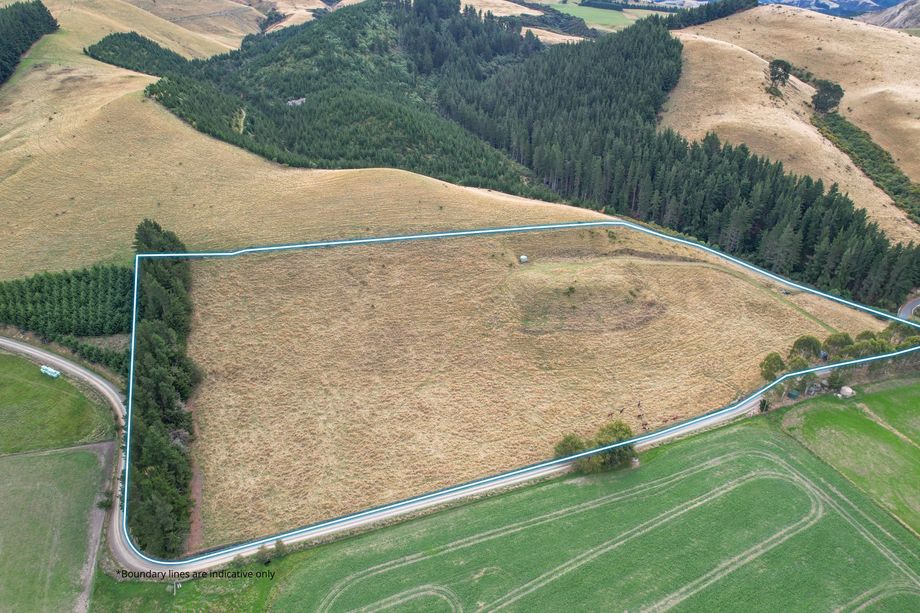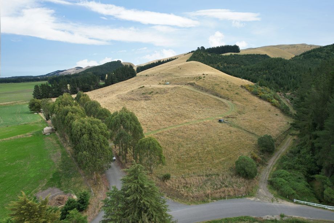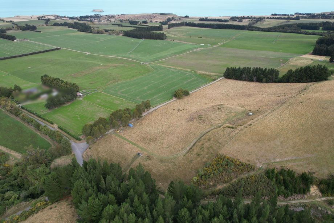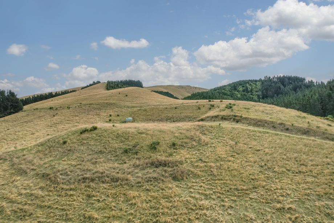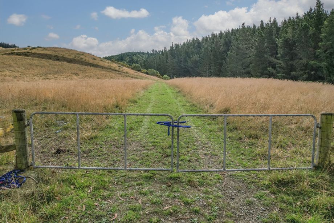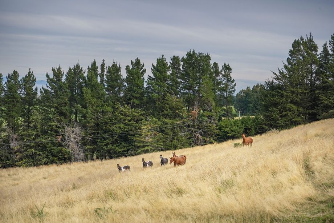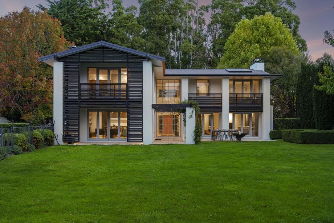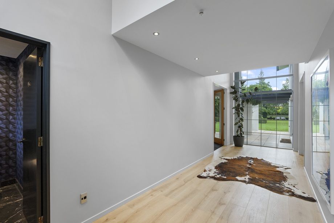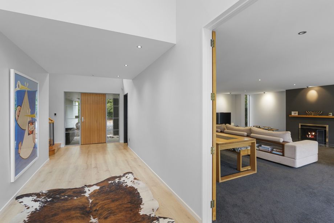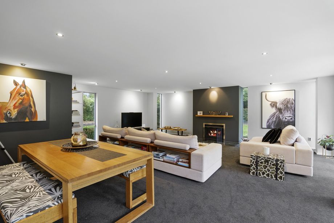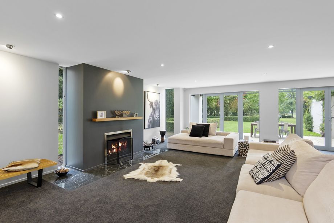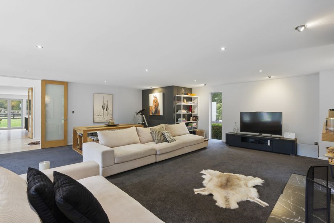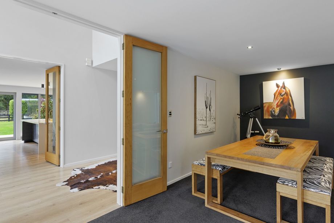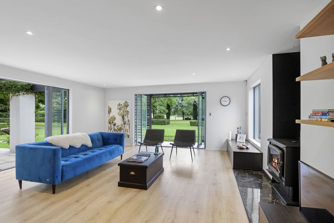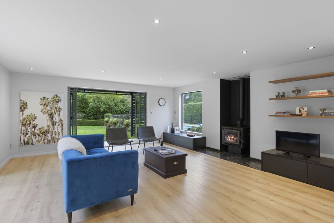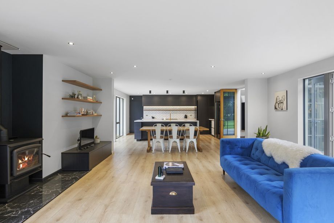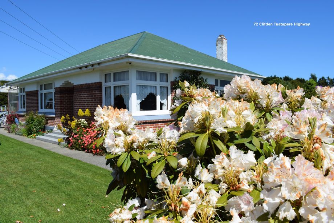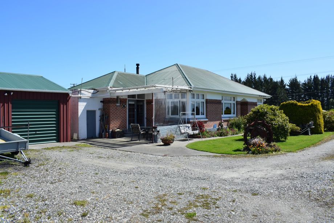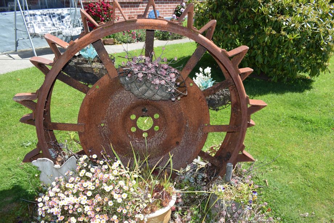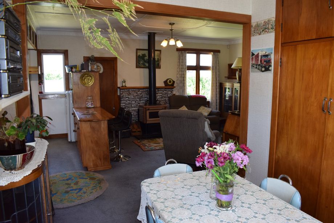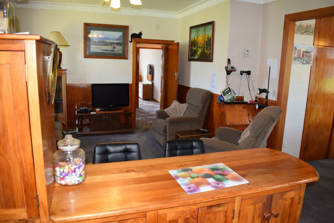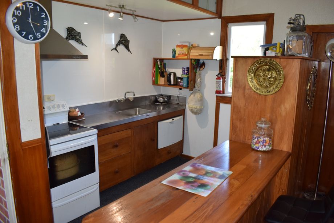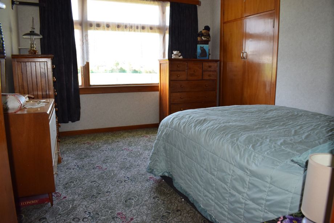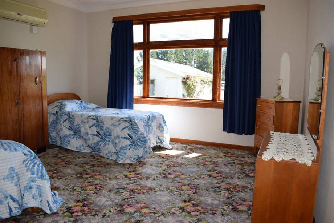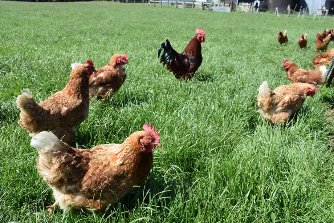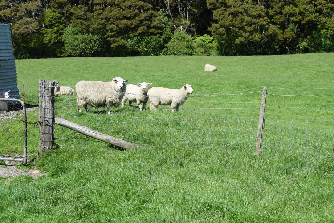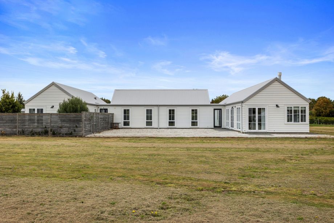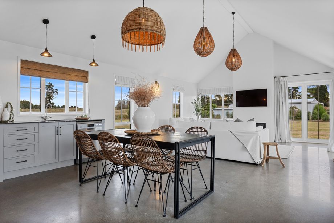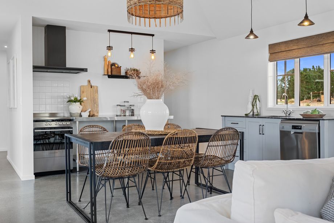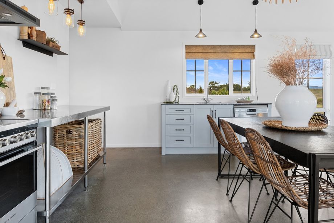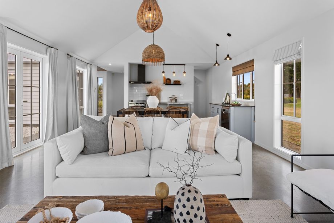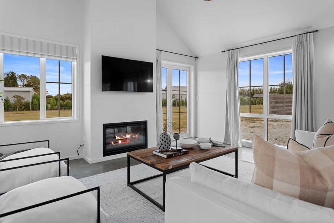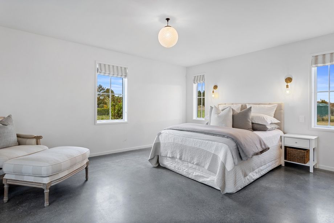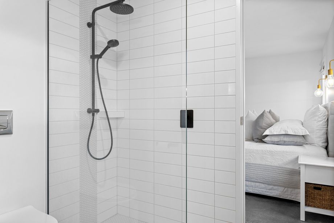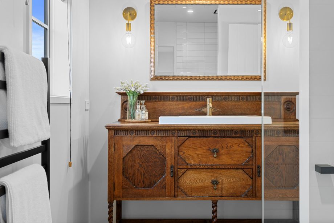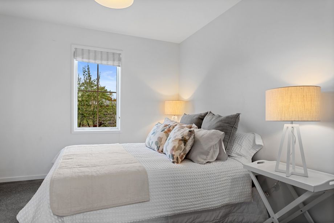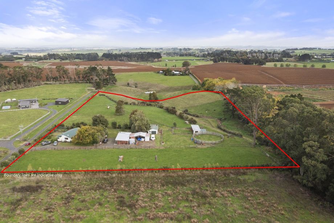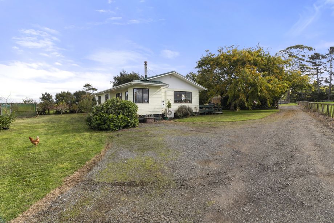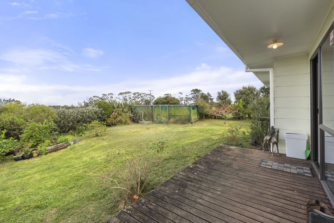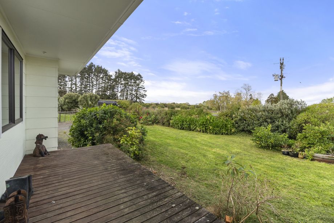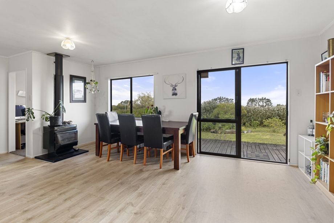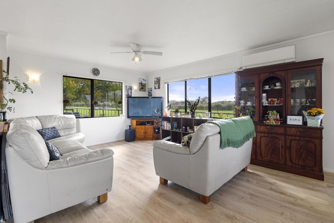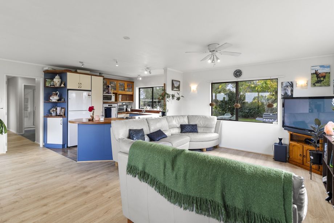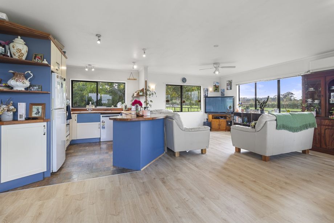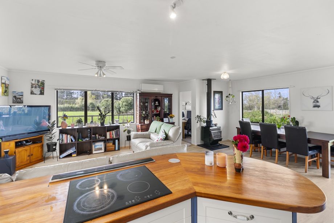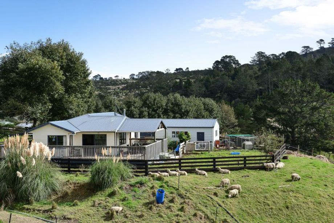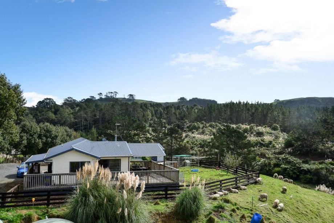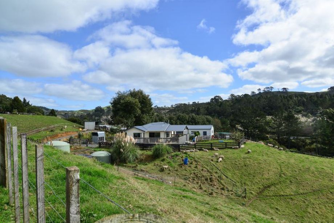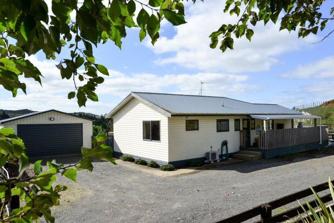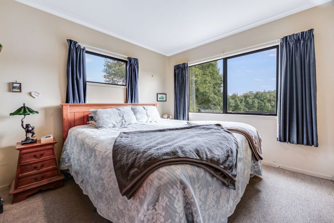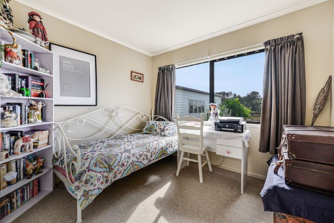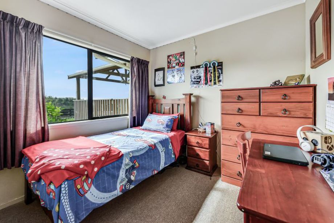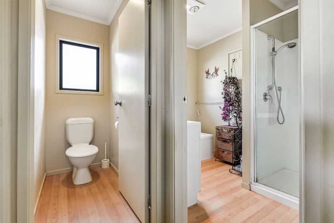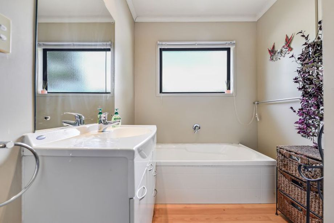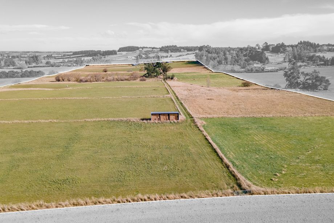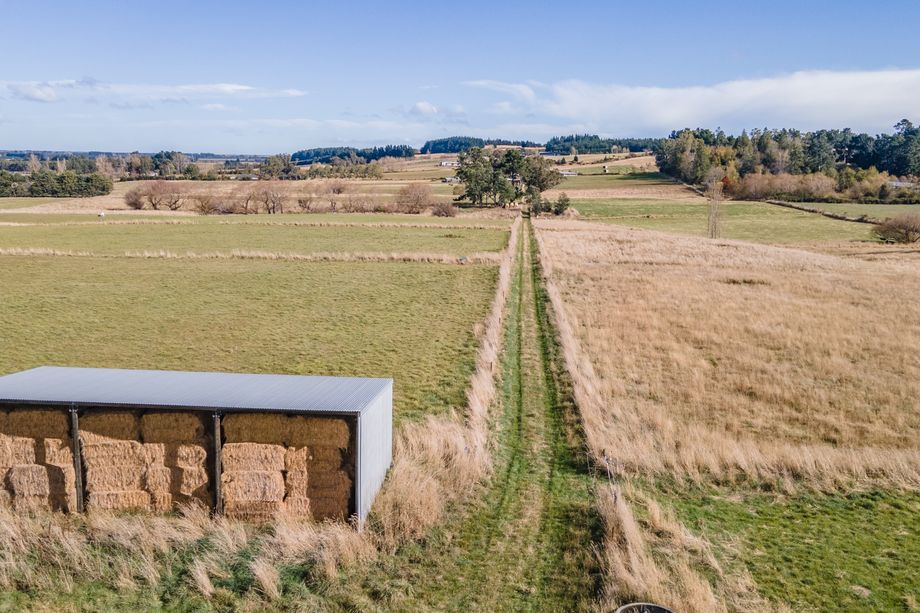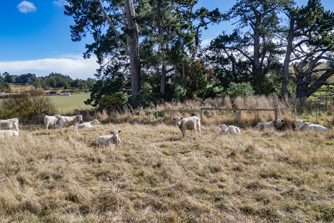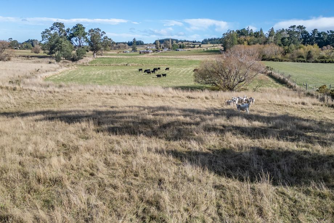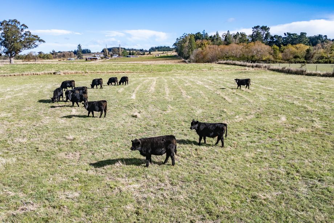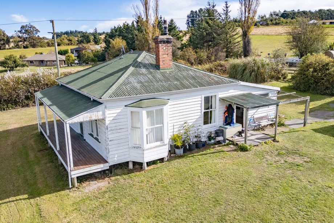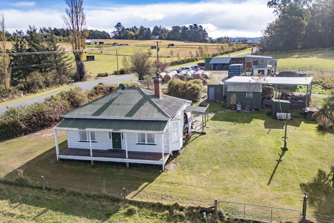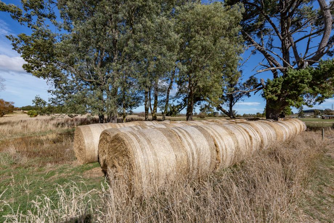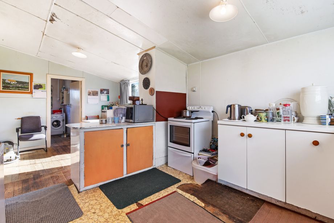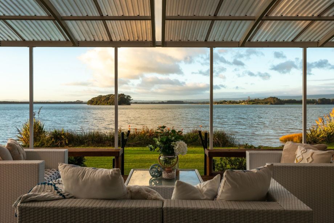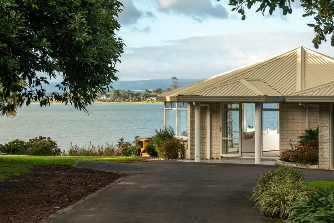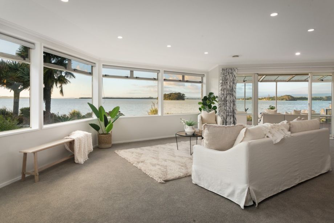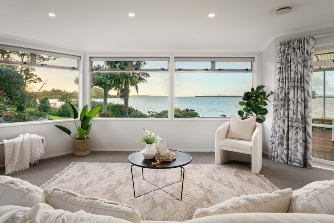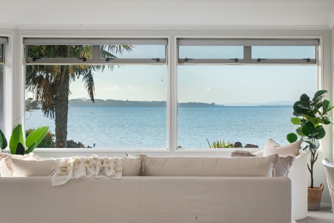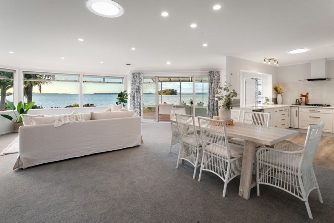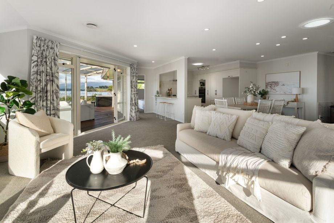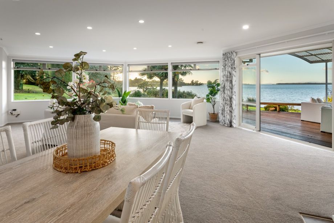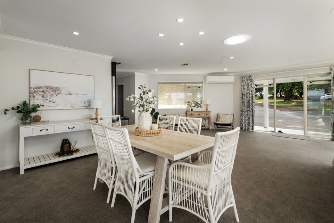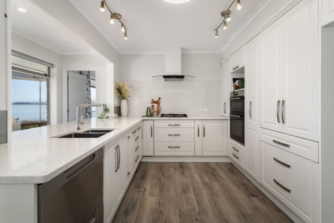Lifestyle blocks
Welcome to our listings of New Zealand lifestyle blocks for sale. The listings are sourced from realestate.co.nz. Each listing has contact details for the Agent.
Auckland 2582, Papakura
124 Mullins Road, Ardmore
22.4901
Ardmore trophy farm
This stunning home on a very impressive flat and fertile land holding of approximately 22.49 hectares is truly a prize in one of South Auckland’s most favoured land investment locations.The ...
Listing ID: 42537887
Negotiation
Northland 0295, Far North
141a Pungaere Road, Kerikeri Surrounds
1.672
Ultimate lifestyle with high income
Live in beautiful Kerikeri. Be your own boss whilst earning an exceedingly high income. This is it!Located just a few kilometers from Kerikeri town is this Scandinavian influenced home with ...
Agent(s):
Alan Kerr
Alan Kerr
Listing ID: 42540905
Tender
Waikato 3281, Waikato
195 Osborne Road, Horsham Downs
4.09
COUNTRY LIFESTYLE WITH CITY CONVENIENCE
A rare opportunity exists to own this significant North-facing lifestyle property in popular Horsham Downs. With panoramic rural views from all aspects of this home and land, bathing in green and ...
Agent(s):
Megan Smith
Megan Smith
Listing ID: 42543950
$2,599,000 Including GST (if any)
Auckland 0843, Rodney
419 Jordan Road, Kaukapakapa
44.706
Family Rural Privacy-Baled into one Opportunity
For Sale by Tender (unless sold by private treaty) has an accompanying 'best practice' factsheet. Offers are collected by the deadline date however the Vendors will consider unconditional offers pr...
Listing ID: 42544720
Tender
Waikato 3284, Waikato
401A Marychurch Road, Matangi
8940
You can have it all
This well-presented and ideally located lifestyle property with two homes offers the ultimate blend of modern aesthetics, comfort, space and cost-efficient living.In one complete package you...
Agent(s):
Dave Kilbride
Dave Kilbride
Listing ID: 42549808
Auction
Hastings
727 Valley Road, Raukawa
6.0319
Opportunities abound
Located approximately 20 kilometres from Hastings, in the attractive Raukawa Valley, this exceptionally well presented and maintained 6-hectare property offers a variety of options for those seekin...
Agent(s):
Kris August
Kris August
Listing ID: 42550080
Deadline Sale
Waikato
219B Rotowaro Road, Huntly
3034
Serenity
Nestled on the outskirts of Huntly, this property beckons with an air of tranquility and charm. This picturesque property offers a generous layout with 4 bedrooms and 2 bathrooms, providing ample s...
Listing ID: 42550480
Deadline Sale
Waikato 3495, Waipa
2291/2279 Maungatautari Road, Cambridge
26
Lake Farm Karapiro
Imagine waking up to panoramic vistas inviting you to embrace each day. This exemplifies Lake Farm Karapiro - a true gem nestled within the crown of Lake Karapiro.
Spanning 25.9ha wi...
Agent(s):
David Soar
David Soar
Listing ID: 42550570
Negotiation
Northland 0179, Whangarei
324 Mangakahia Road, Maungatapere
1.676
Lifestyle in the heart of Maungatapere
The current owner has had a change of circumstances - now is the opportunity for you to purchase your very own slice of paradise on Mangakahia Road..Bordered by native bush and an accessible...
Agent(s):
Jono Reeves
Jono Reeves
Listing ID: 42550804
Offers Over $898,000 Including GST (if any)
Auckland 2579, Franklin
782B Ararimu Road, Ararimu
2.5607
Stunning executive lifestyle
Welcome to your new executive retreat! This near-new, 316sqm (more or less) north-facing home boasts luxury and convenience at every turn, promising a lifestyle of comfort and sophistication....
Listing ID: 42551314
Auction
Auckland 2675, Franklin
287 Mill Road, Bombay
9775
A rare prime property opportunity with abundant amenities
First time on the market in 54 years.This is a significant add-value opportunity, well suited to a number of buyers. Large families who need that extra space to sprawl out on, and all sub-co...
Listing ID: 42553717
Auction
Hawkes Bay 4182, Hastings
136 Seafield Road, Eskdale
4.0646
Renovation project with a view
Elevated in the hill's overlooking Napier is a prime opportunity to create your dream lifestyle in a sought-after location. The stunning view from the home captures an ever-changing vista of Napier...
Listing ID: 42554500
Tender
Hurunui
1292 Happy Valley Road, Motunau
5.1349
Stunning coastal views - ready to build!
Welcome to 1292 Happy Valley Road, an absolutely stunning 5.1349 hectare bare land block with commanding and unsurpassed views of the North Canterbury coastline taking in Banks Peninsula, Motunau I...
Agent(s):
Shane O’Brien
Shane O’Brien
Listing ID: 42554628
Offers Over $520,000 Including GST (if any)
Canterbury 7672, Selwyn
457 Old Tai Tapu Road, Tai Tapu
4.0509
'Henley'
Deadline Sale 1pm Tue 21 May 2024 (unless sold prior)With an admired address matched by picturesque surroundings, 'Henley' is distinguished by its setting and relaxed calm vibe. Benefiting f...
Listing ID: 42554653
Deadline Sale
Southland 9691, Southland
72 Clifden Highway, Tuatapere
2.5627
Your country dream
Two adjoining lifestyle properties can be sold together or separately. Situated in the rural and outdoors hub of Tuatapere. Offering a solid character family home on 2.5627 ha, and a modern home ...
Agent(s):
Graeme Hegan
Graeme Hegan
Listing ID: 42554991
Negotiation
Canterbury 7610, Waimakariri
9 Copper Beech Road, Woodend
4778
“As is, where is”
Auction - From 12pm, Thu 30 May 2024 (unless sold prior)3 Deans Avenue, Christchurch Nestled within the prestigious Copper Beach Estate, this contemporary approximately 224sqm dwellin...
Listing ID: 42555051
Auction
Auckland 2696, Franklin
102C Clark and Denize Road, Pukekawa
3.395
Indulge your passion for horses and country living
Immerse yourself in your love for horses and countryside living on this entry-level lifestyle block. Spanning over 8 acres (more or less) and tucked away down a private and peaceful access, this id...
Agent(s):
Gary Noakes
Gary Noakes
Listing ID: 42558497
Tender
Waikato 3771, Waikato
45B Inglis Road, Huntly
2.9954
Rural Retreat
Deadline Private Treaty Date: 21 May 2024 (Tuesday 3:00pm - Unless sold prior) Nestled on just under 3 hectares of picturesque land, this charming property is a countryside dream come true. ...
Listing ID: 42558779
Deadline Sale
Canterbury 8277, Waimakariri
170 Summerhill Road, Cust
24.28
24.28 (approx) hectares of prime farm land!
Nestled in the picturesque countryside of Cust, this sprawling farm spans 24.28 hectares (approx.) of prime land. The centerpiece is an older style 3-bedroom farmhouse steeped in history, offering ...
Agent(s):
The Dukes (Rob and Janine Duke)
The Dukes (Rob and Janine Duke)
Listing ID: 42559062
Auction
Bay of Plenty 3178, Western Bay Of Plenty
204E Beach Road, Katikati
1
Own the View!
Opportunity and location like this is the envy of many, but the reality of few! Live the life of leisure in this supremely private & serene one hectare waterfront property (approx.), located on...
Agent(s):
Durrelle Green
Durrelle Green
Listing ID: 42559113
Deadline Sale

