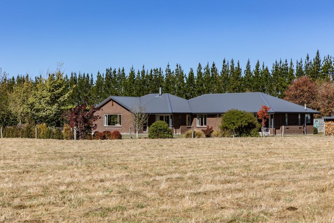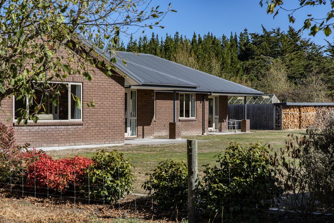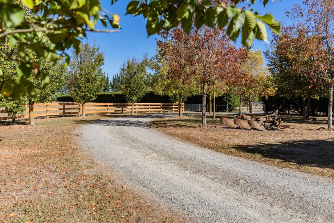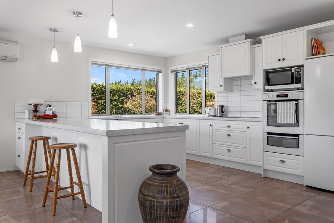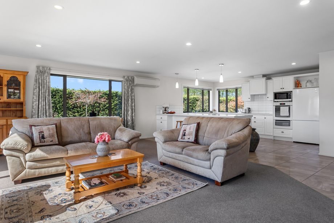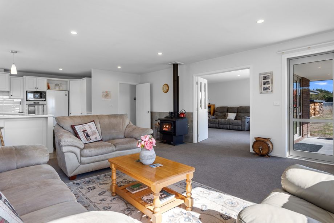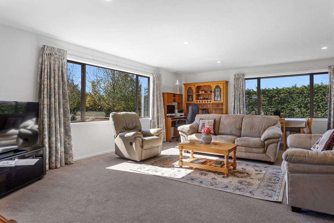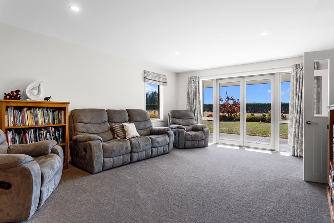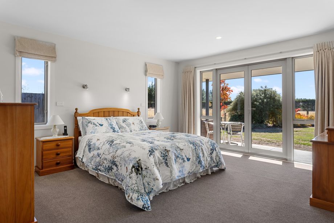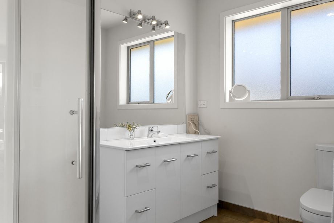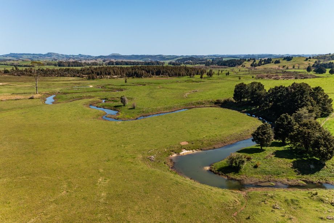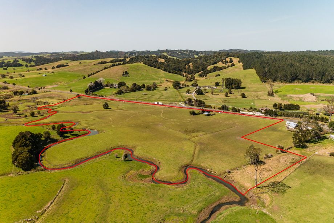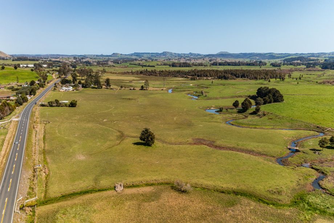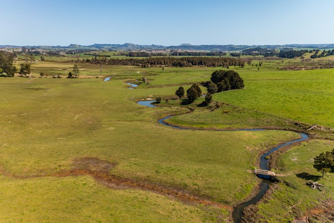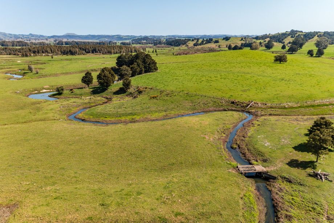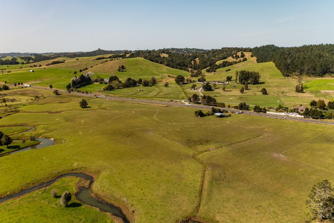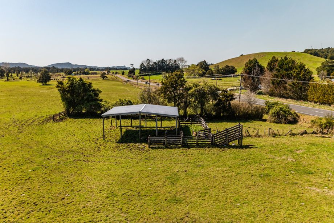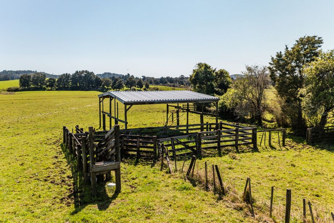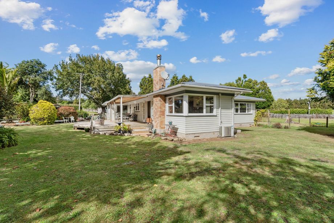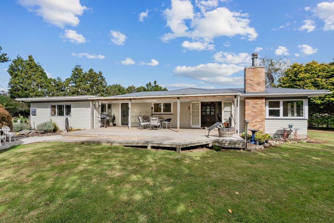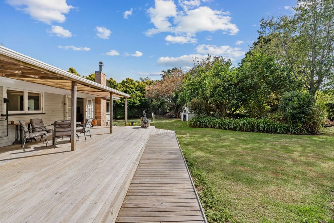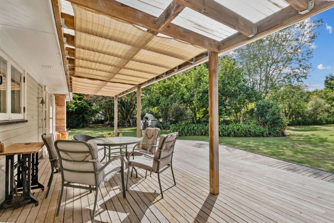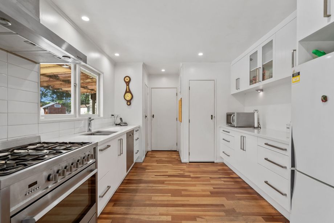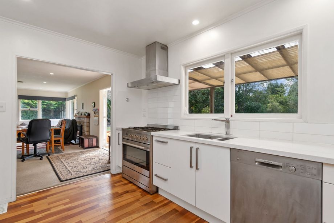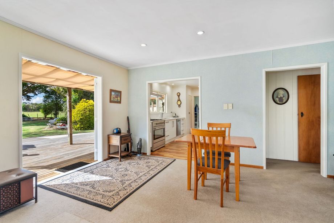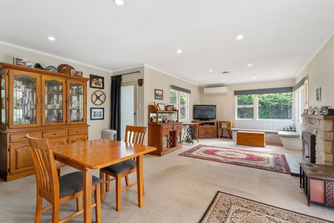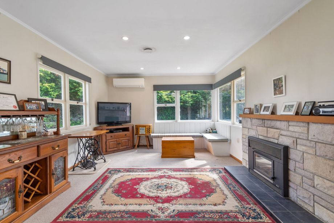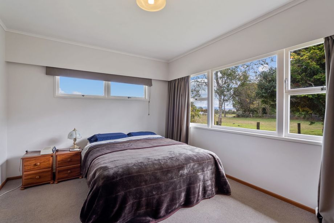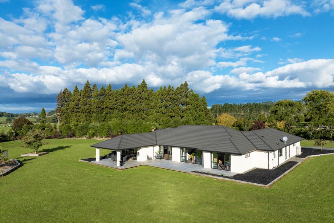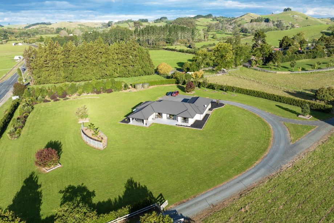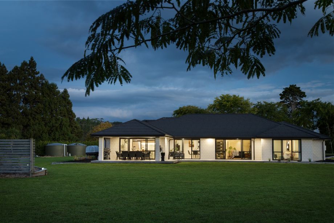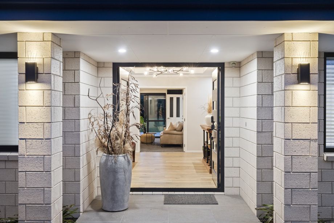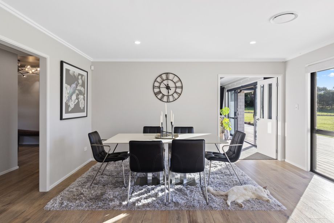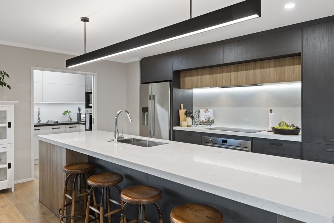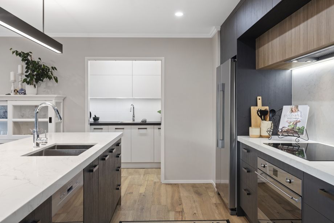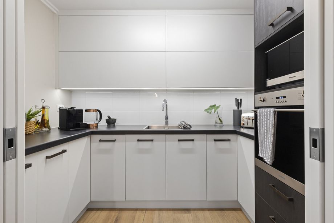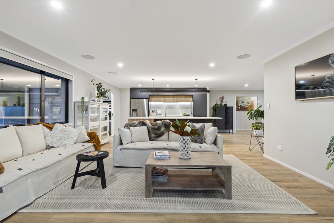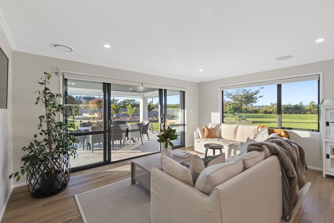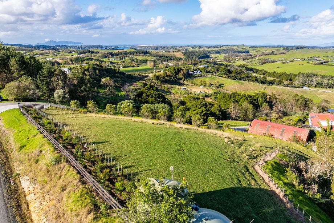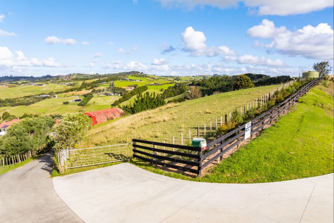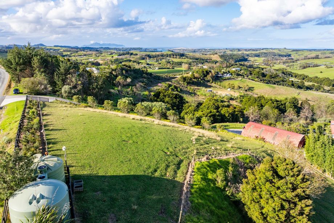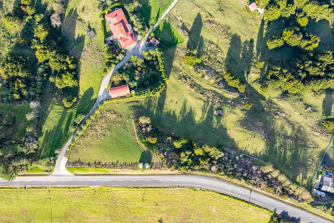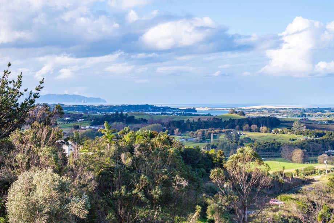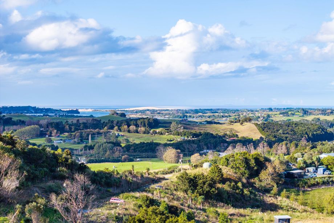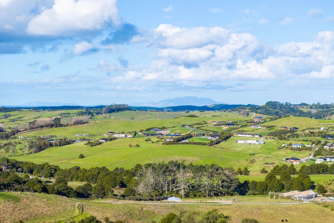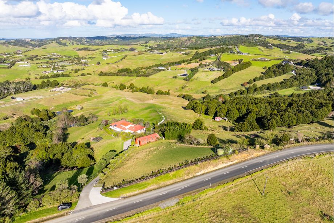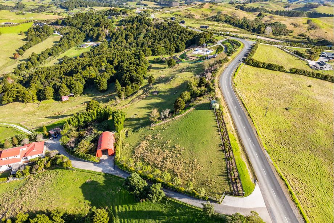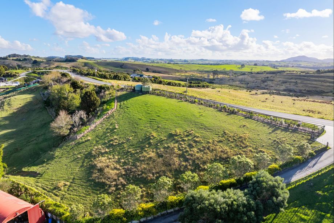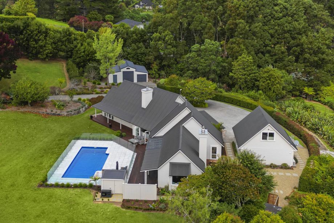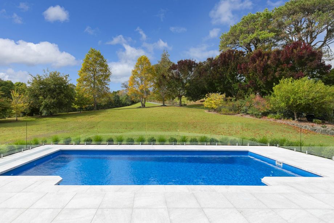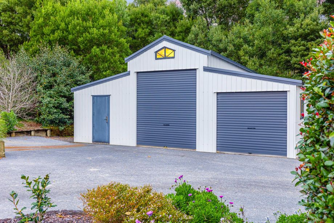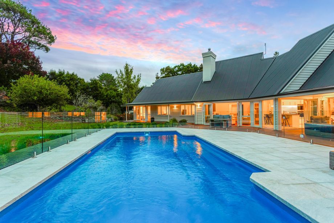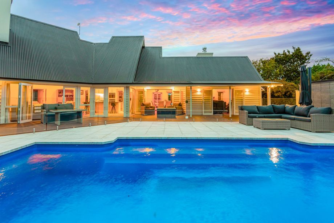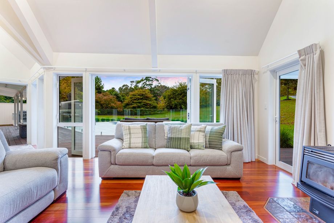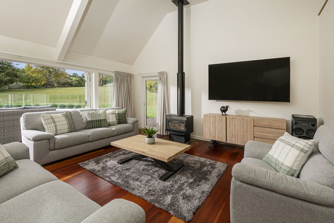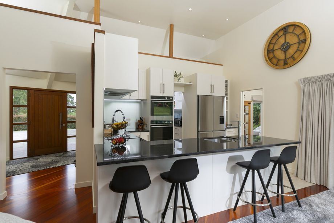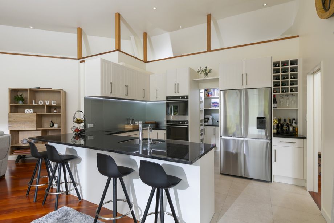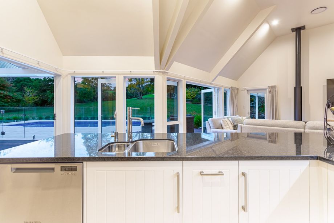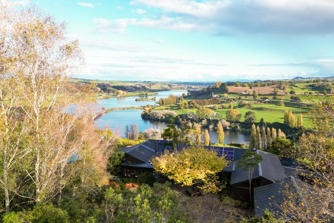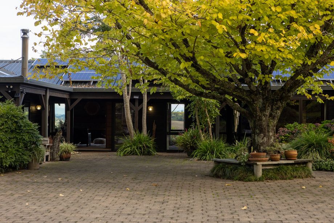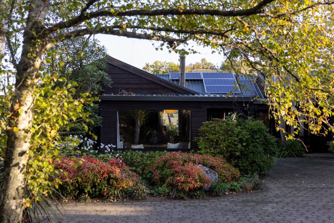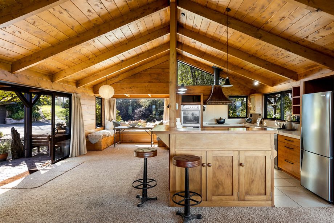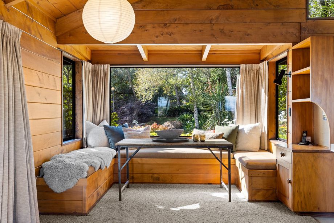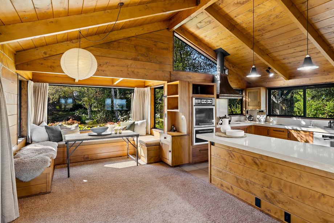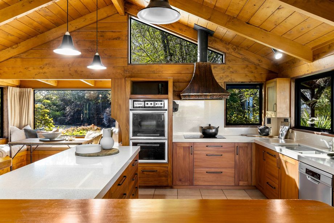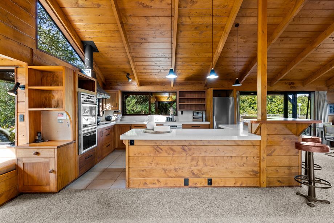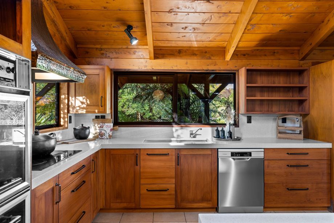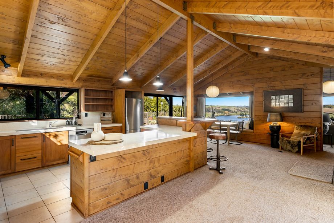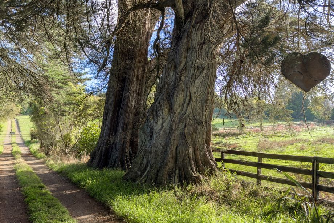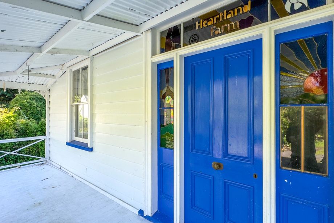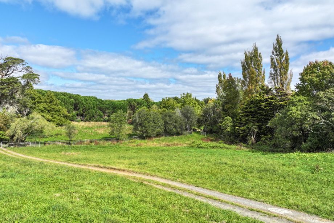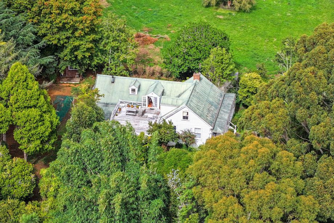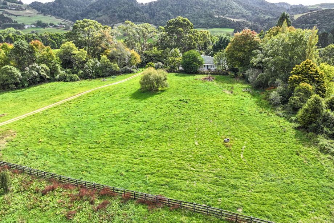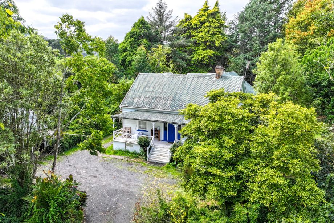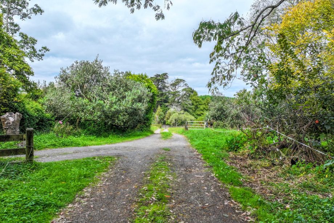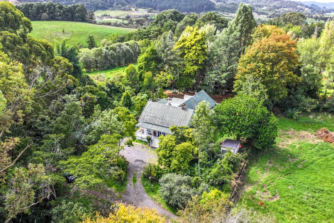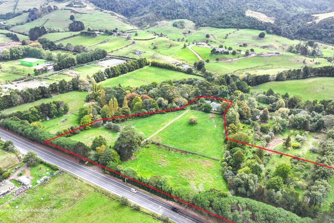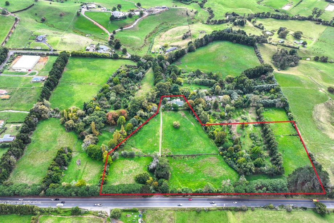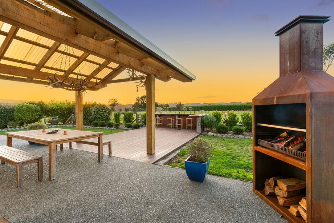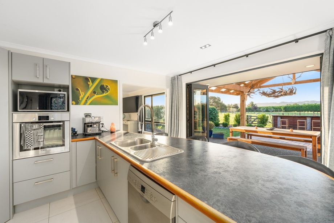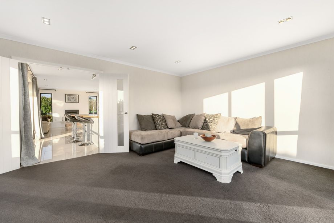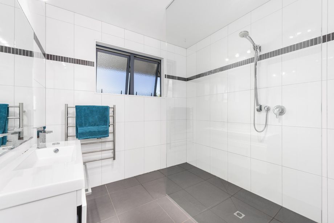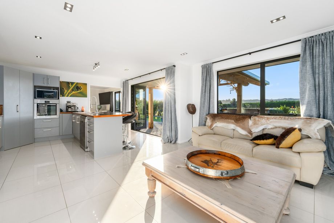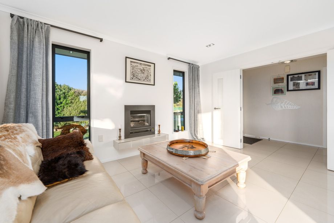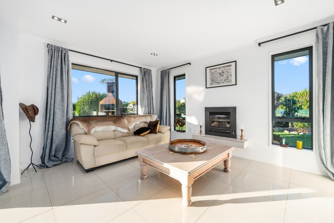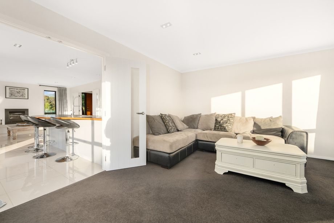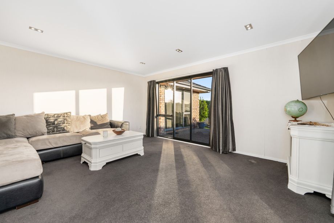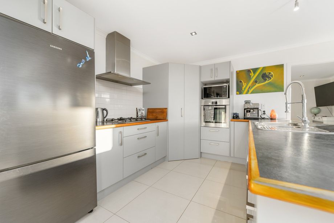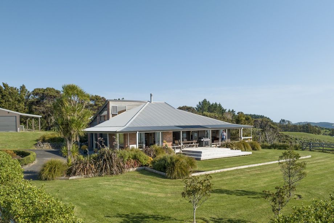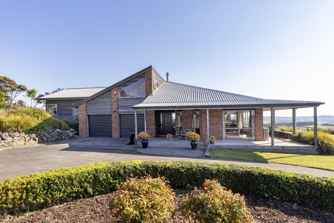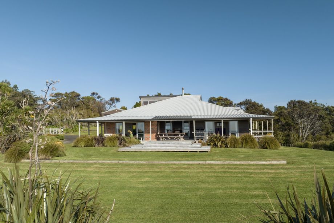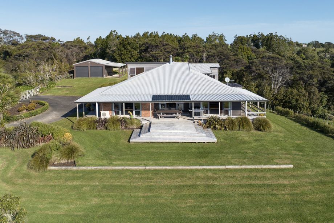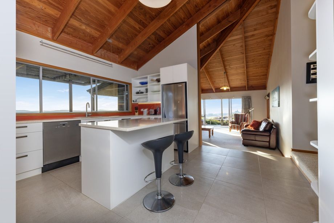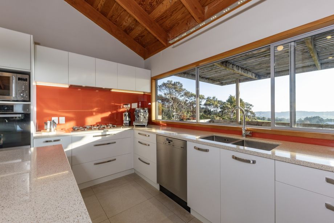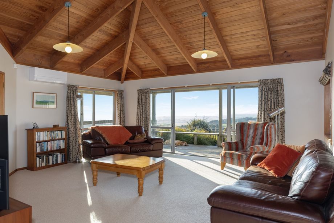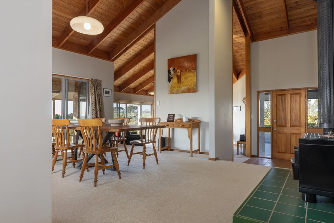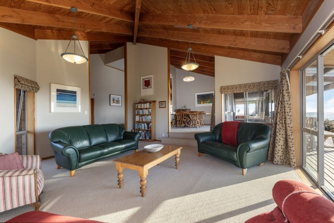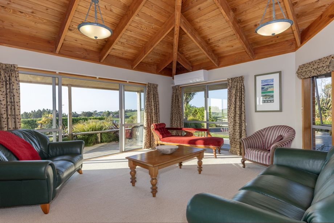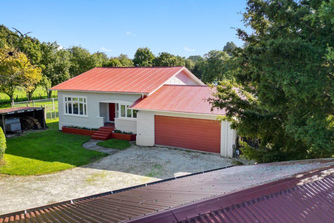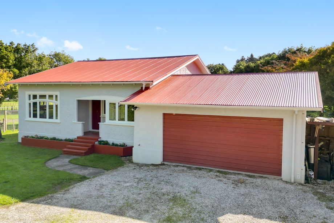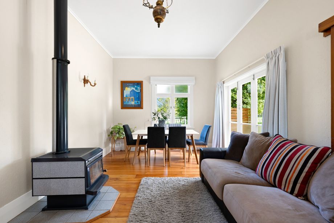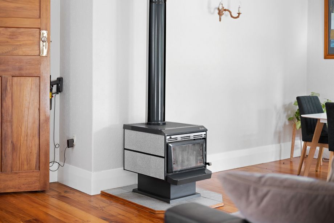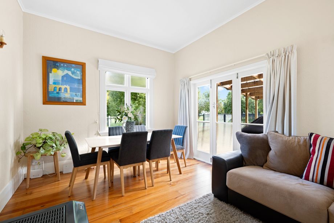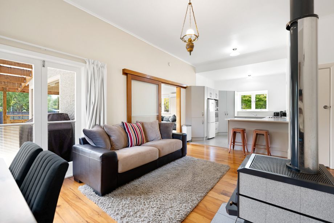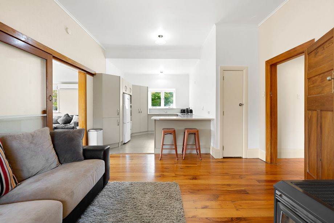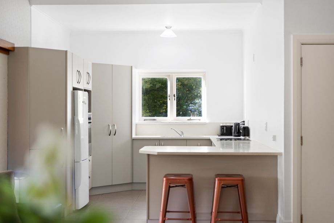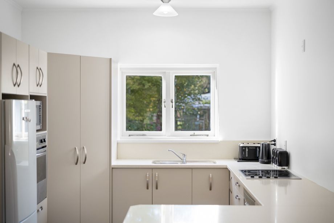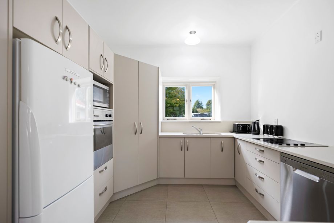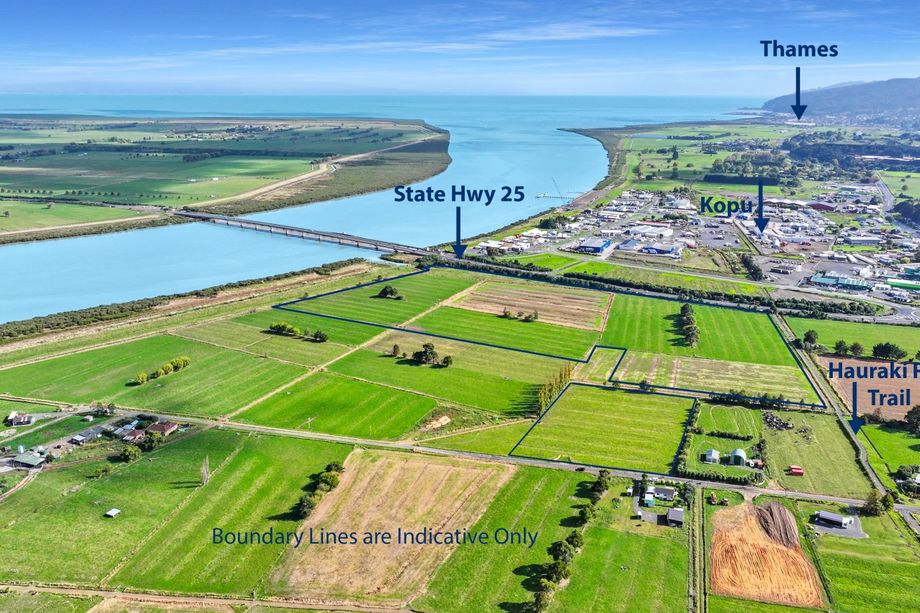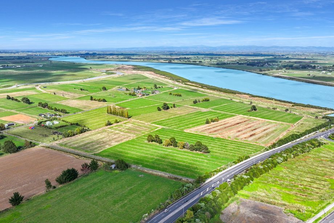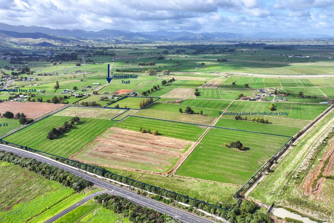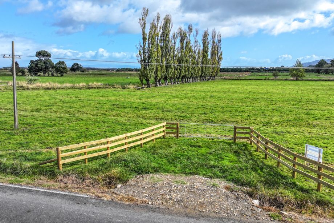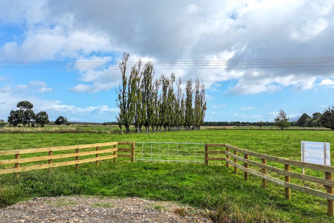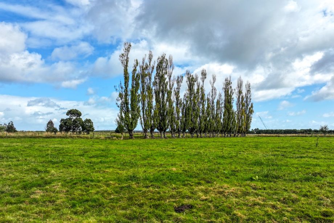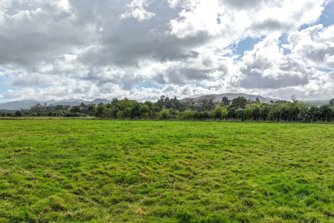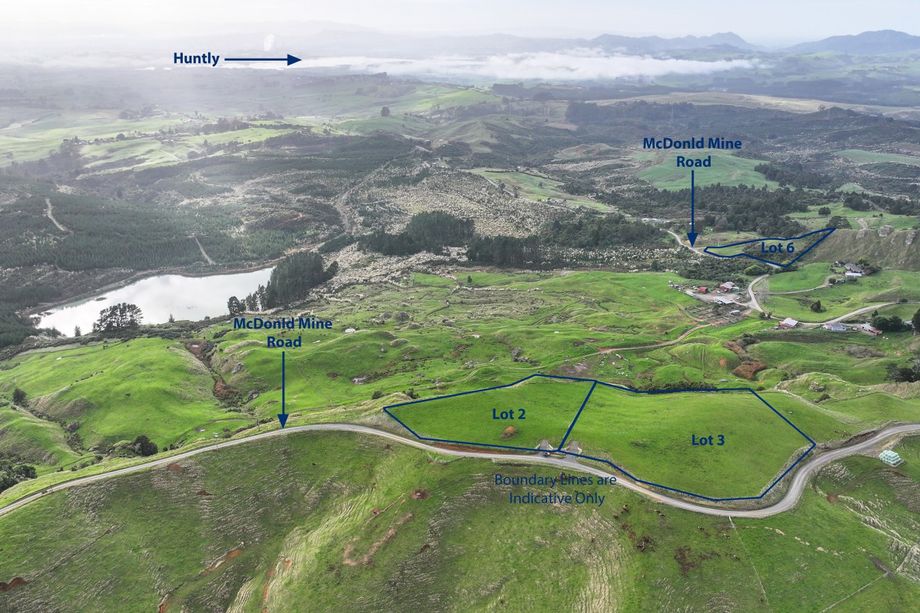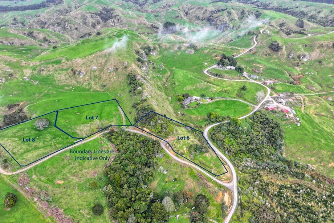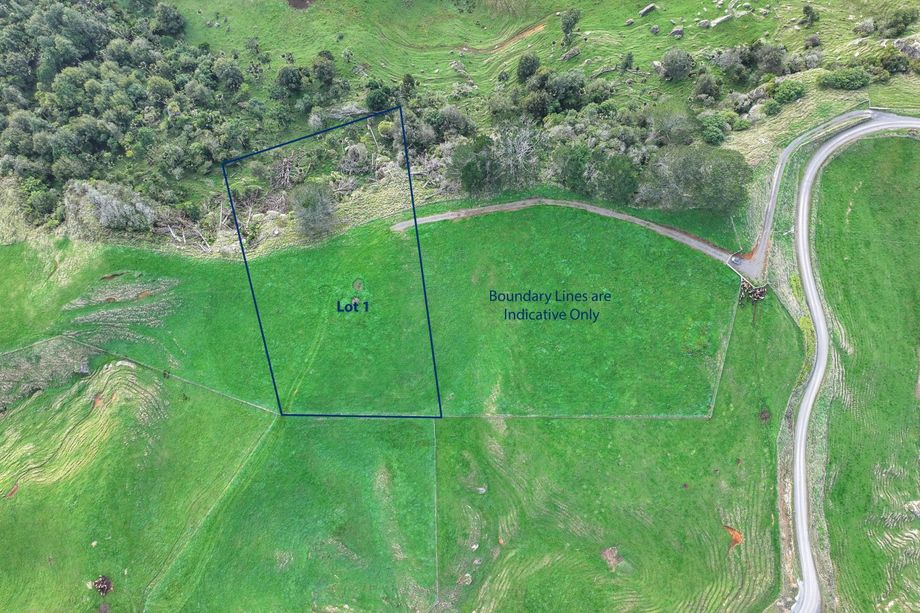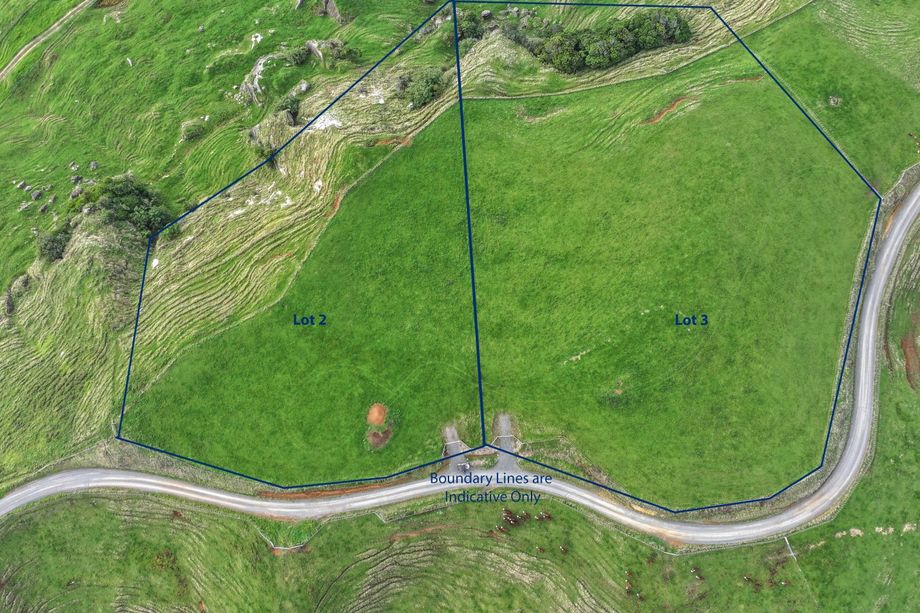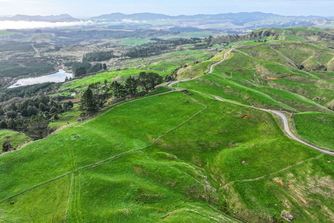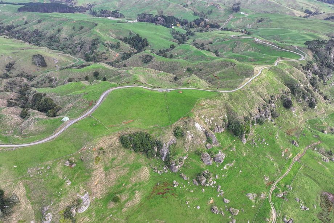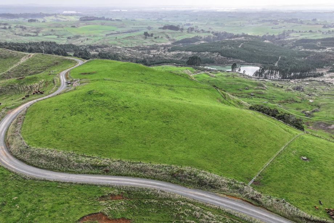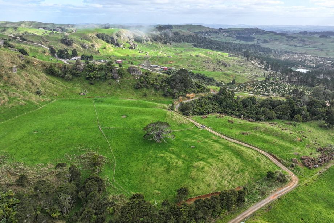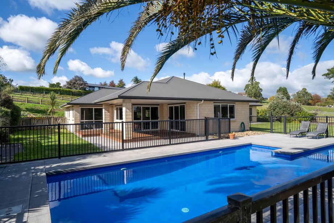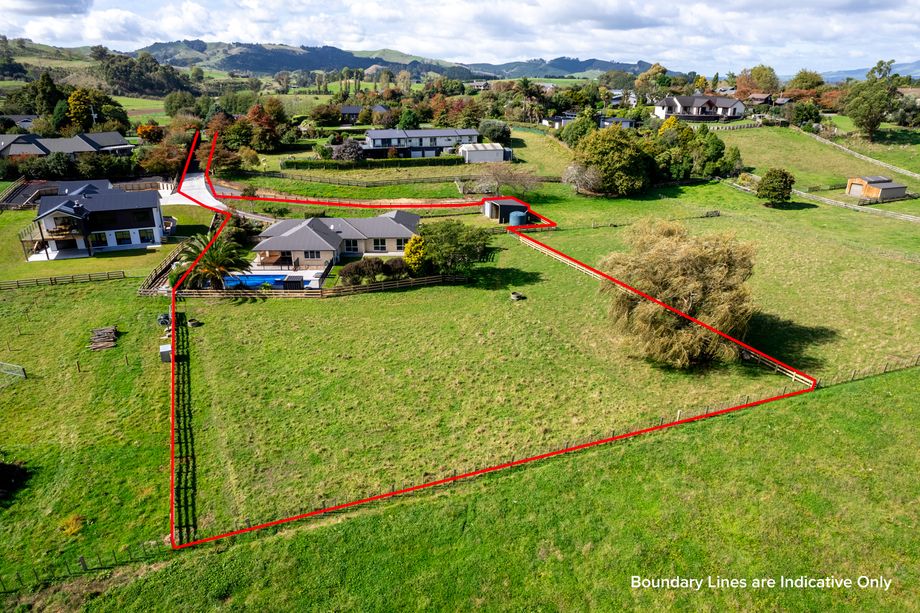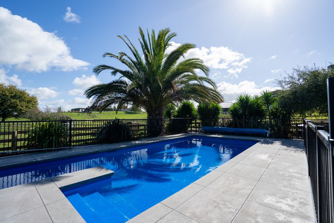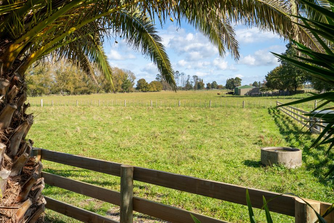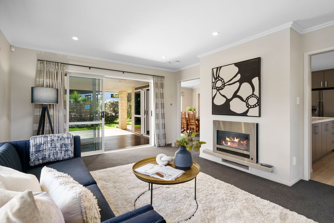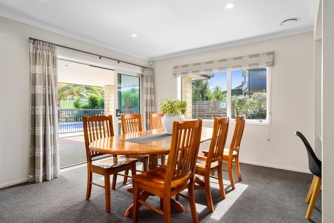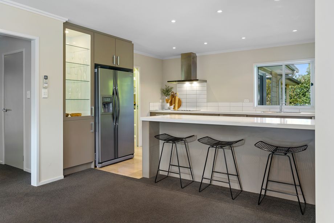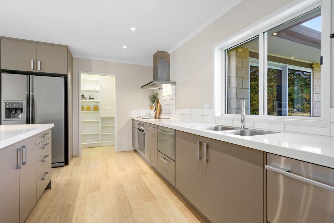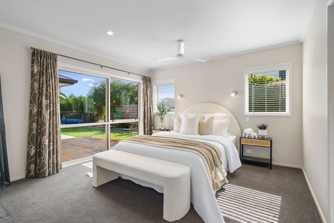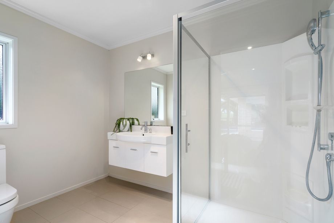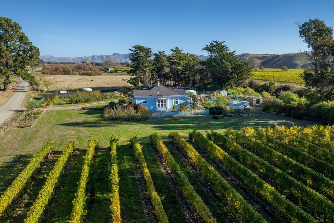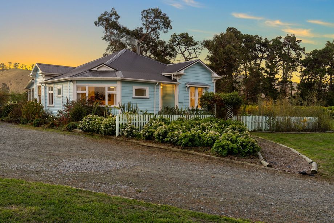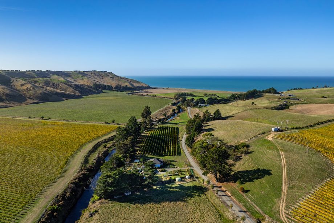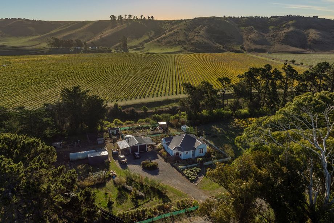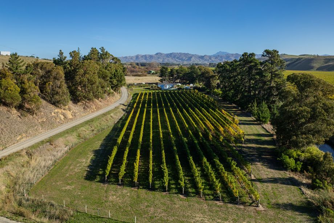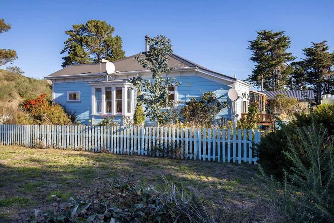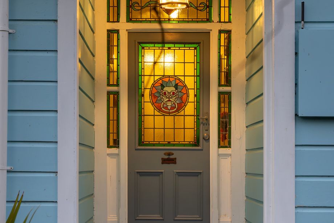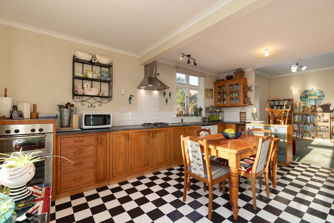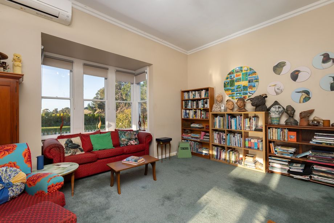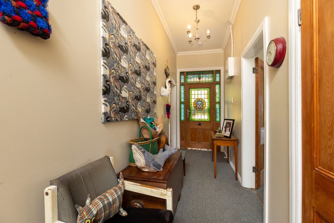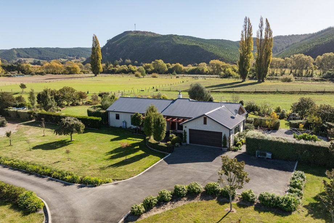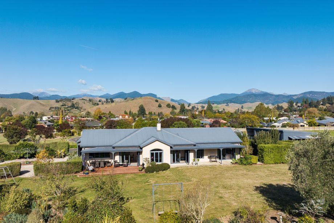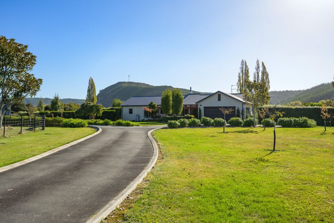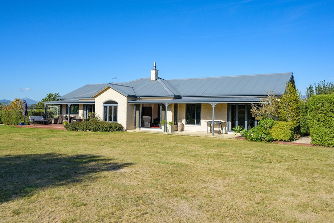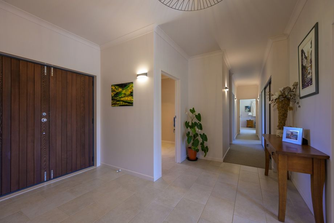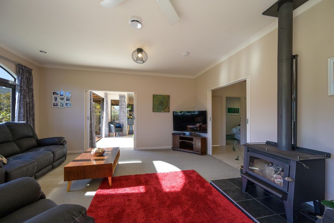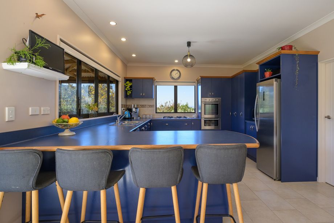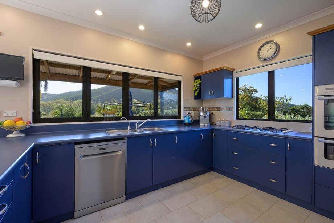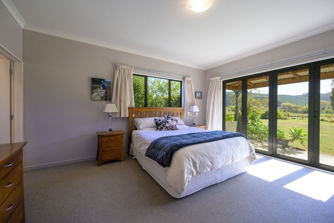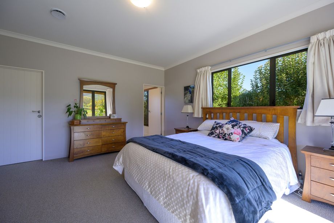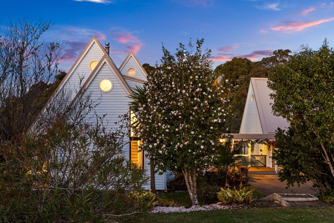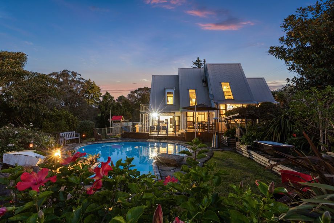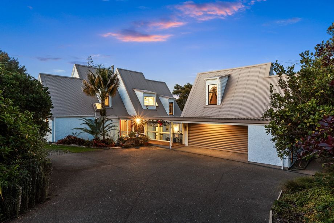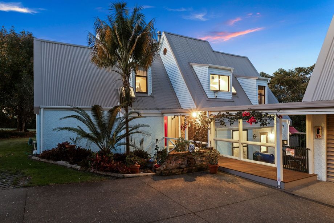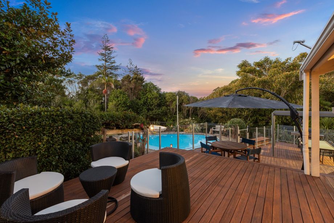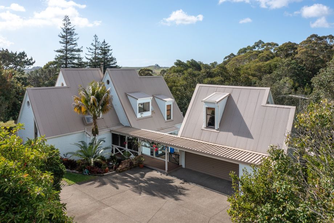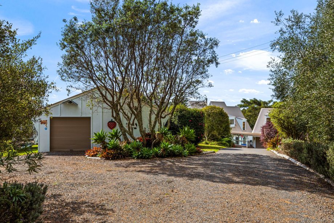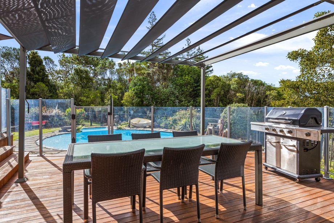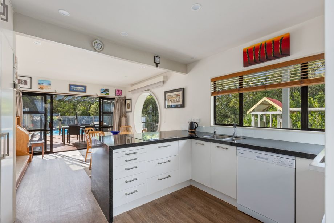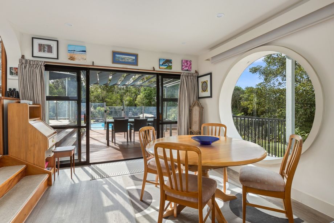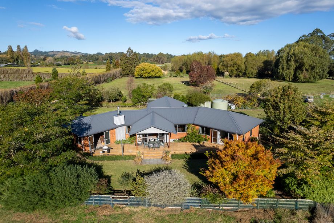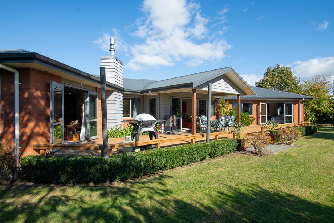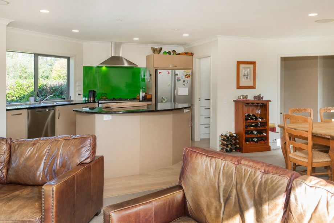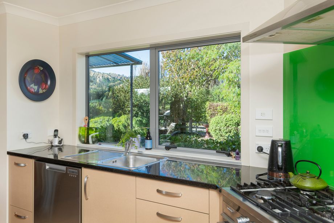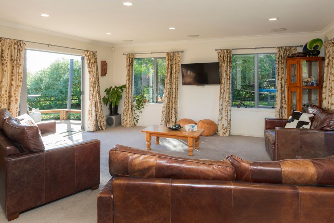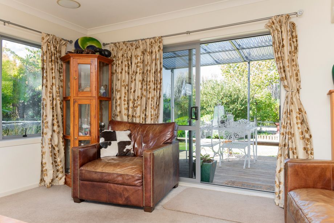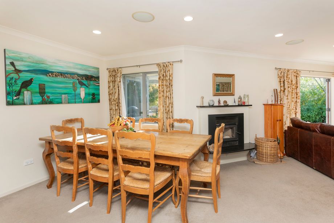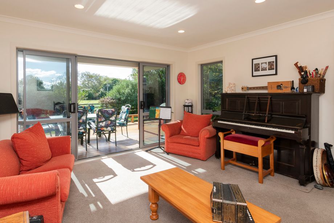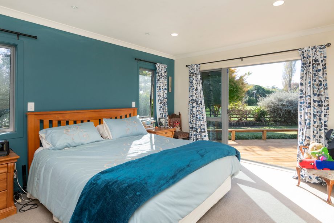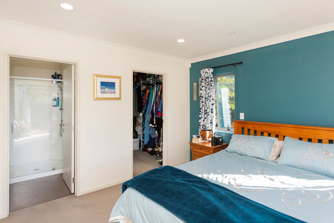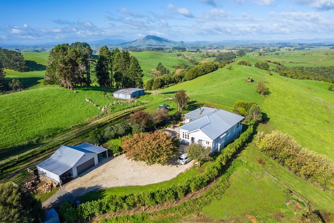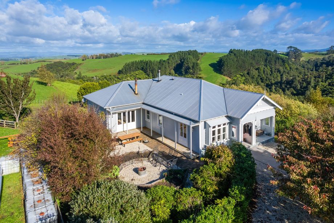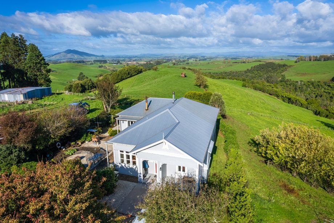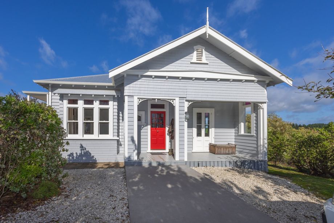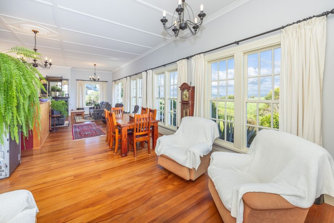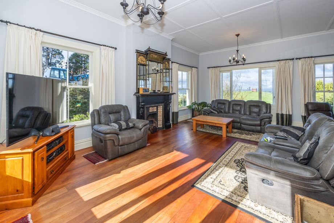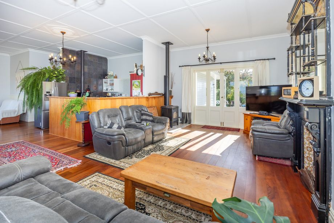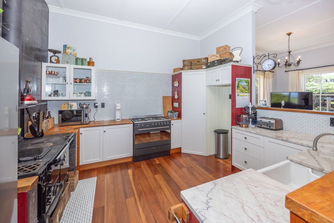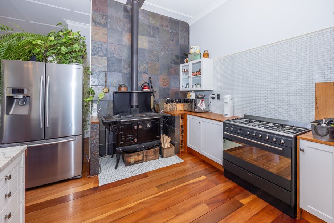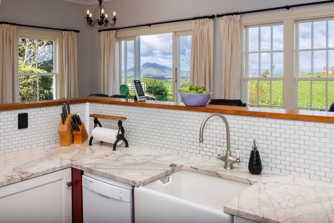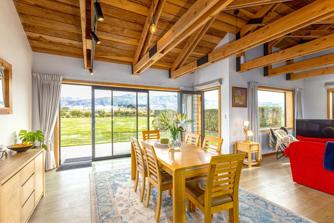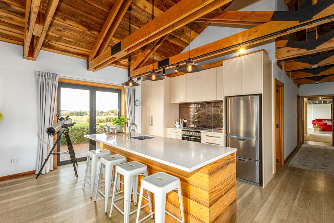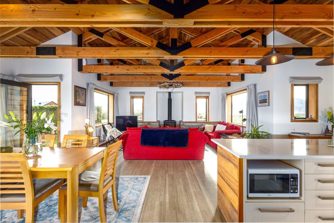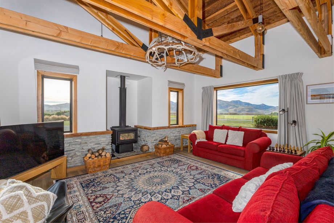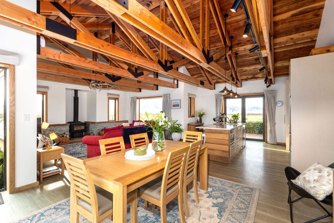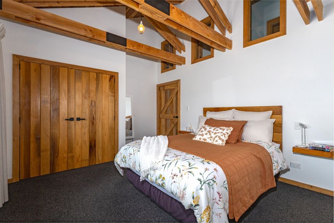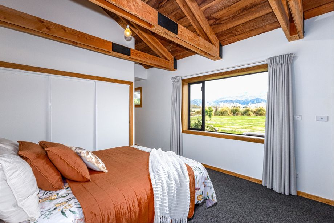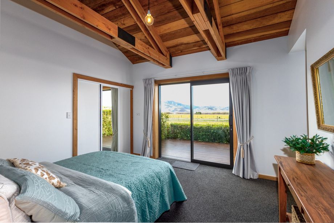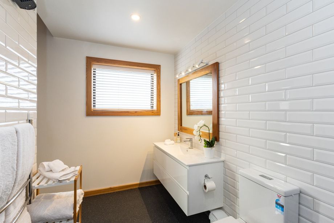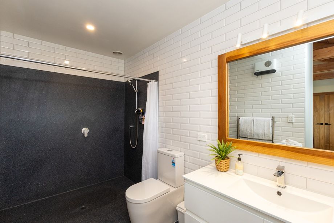Lifestyle blocks
Welcome to our listings of New Zealand lifestyle blocks for sale. The listings are sourced from realestate.co.nz. Each listing has contact details for the Agent.
Canterbury 7471, Waimakariri
579 Oxford Road, Fernside
5.422
DEADLINE BROUGHT FORWARD
Deadline Sale 1pm Tue 30 Apr 2024(unless sold prior)Discover the perfect blend of modern comfort and rural tranquillity in this charming property located in Fernside. Tucked aw...
Listing ID: 42549443
Deadline Sale
Northland 0472, Far North
Lot 3 209 State Highway 10, Pakaraka
8.7
8.71ha of prime grazing land with river boundary
Nestled on 8.71 hectares (more or less - subject to title) of flat, productive grazing land, this property boasts a river boundary, making it a true gem for lifestyle seekers or equine enthusiasts ...
Agent(s):
Craig De Goldi
Craig De Goldi
Listing ID: 42549473
Negotiation
Northland 0179, Whangarei
648 Mangakahia Road, Poroti
1.3601
Time to move on
Presented with pride is an opportunity to reside in a relaxed semi-rural location in a solid home atop a sunny, level 1.4ha section surrounded by gorgeous green fields.The home has a beautif...
Agent(s):
Jono Reeves
Jono Reeves
Listing ID: 42549661
Offers Over $849,000 Including GST (if any)
Auckland 2579, Franklin
782B Ararimu Road, Ararimu
2.5607
Stunning executive lifestyle
Welcome to your new executive retreat! This near-new, 316sqm (more or less) north-facing home boasts luxury and convenience at every turn, promising a lifestyle of comfort and sophistication....
Listing ID: 42551314
Auction
Northland 0505, Kaipara
217a Lawrence Road, Mangawhai
4253
Lifestyle lot - Panoramic views
With expansive views across the countryside out to the inner estuary, dune, ocean and islands, this site enjoys a country coastal outlook. With just over 4,200sqm, this elevated site is mostly slop...
Listing ID: 42552960
$590,000 Including GST (if any)
Auckland 0793, Rodney
274 Glenmore Road, Coatesville
3.5084
Naturally superior, lifestyle meets location!
Immerse yourself in the heart of Coatesville's dress circle with this family estate, set across approximately 3.5 hectares (8.7 acres) of serene landscapes.Warm and welcoming, the single-lev...
Listing ID: 42552964
Deadline Sale
Waikato 3434, Waipa
1829B Tirau Road, Cambridge
2.2
Lodge-living with exceptional lake views
Welcome to 1829B Cambridge Road, a quintessential lodge-style property with the most exceptional views of Lake Karapiro.From the moment you drive up the tree-lined driveway, you'll be enchan...
Listing ID: 42553095
Tender
Franklin
219 State Highway 2, Pokeno
4.3728
Heartland Farm
150 years of history awaits if you secure this exquisite villa nestled on a sprawling 4.3728 hectares (more or less) of land. This enchanting home boasts timeless charm, strategically positioned to...
Agent(s):
Karl Davis
Karl Davis
Listing ID: 42553222
Auction
Manawatu / Whanganui 4884, Manawatu
397C Pohangina Valley East Road, Pohangina
1.79
Serious About Selling 1.7885Ha
Be in quick as this vendor is relocating and wants a sold sign at the gate but longer settlement can be considered. What a super find this stunning, lifestyle block is. Not too big to give you a he...
Agent(s):
Jacqui Campion
Jacqui Campion
Listing ID: 42554070
Deadline Sale
Auckland 0875, Rodney
457 Kiwitahi Road, Waimauku
2.6465
Tranquility privacy space views
Discover this appealing cedar and brick residence in a picture perfect, tranquil environment with views that truly must be seen to be believed. This well constructed, super-sized and functional hom...
Listing ID: 42554262
Deadline Sale
Waikato 3285, Waikato
2053 Te Pahu Road, Whatawhata
5584
COUNTRY CONVENIENCE
Welcome to 2053 Te Pahu Road, where country living meets convenience and charm. This generously sized character home, cherished by its owners for over 20 years, offers a unique blend of tranquility...
Listing ID: 42556775
Negotiation
Coromandel 3578, Thames-Coromandel
58 Kirikiri West Road Kopu, Kopu
12.1564
TENDER - LIFESTYLE BLOCK
Welcome to 58 Kirikiri West Road Kopu, a captivating lifestyle property located in the thriving suburb of Kopu. This property offers a unique opportunity for those seeking an escape with an abundan...
Agent(s):
Kevin Fathers
Kevin Fathers
Listing ID: 42556836
Tender
Waikato 3771, Waikato
300 McDonald Mine Road, Huntly
8589
SECTIONS FOR SALE WAIKOKOWAI
Come and enjoy the expansive views over the Waikato from Pokeno to Taupiri. 6 Elevated Sections ranging in size from 0.8589 sqm to 1.1561 Hectare’s (more or less) . Approx. 30 mins to Hamilton and ...
Agent(s):
Kevin Fathers
Kevin Fathers
Listing ID: 42557673
POA
Waikato 3496, Waipa
1/139 Maungakawa Road, Cambridge
4719
Luxe Living Poolside near Cambridge
This serene retreat, just minutes from Cambridge, promises a laid-back lifestyle for its new owner. Perfect for families seeking outdoor fun, the expansive outdoor space and beautiful pool are s...
Agent(s):
David Soar
David Soar
Listing ID: 42557728
Deadline Sale
Marlborough 7285, Marlborough
265 Cable Station Road, Seddon
1.2938
Vendor’s circumstances have changed – must be sold
This beautifully presented character home situated on a quiet country road is ready and waiting for its next proud owners. Our vendors are extremely motivated and realistic; they want this property...
Listing ID: 42557946
Auction
Nelson & Bays 7025, Tasman
19 Whiting Drive, Wakefield
8.13
A piece of country in the heart of Wakefield
The entrance to this property is the only indication that there is an attractive 8ha lifestyle property beyond the tall iron gates.A wide sealed drive leads to a lovely four bedroom and two ...
Agent(s):
Lydia Heyward
Lydia Heyward
Listing ID: 42557948
Tender
Auckland 0792, Rodney
34 Top Road, Dairy Flat
2.08
Must be sold! Invest in your future!
Our owners are retiring, now offering this excellent diverse home on a strategically positioned piece of land zoned Future Urban and centrally located to Albany, Silverdale and Penlink connectin...
Listing ID: 42557994
Tender
Gisborne 4071, Gisborne
32 Glenelg Road, Makauri
3400
An easy lifestyle
Have you been searching for a lifestyle property that offers the opportunity to just move in and enjoy? Then come along and check out 32 Glenelg Road.
This spacious four bedroom fam...
Agent(s):
Alan Thorpe
Alan Thorpe
Listing ID: 42558014
Asking Price $1,387,000 Including GST (if any)
Waikato 3876, Waipa
485 Mangati Road, Te Awamutu
25.4635
Stunning lifestyle opportunity
Welcome to a sanctuary of serenity, nestled amidst the breathtaking beauty of the Waikato basin. This 25 ha (approx) property, comprises of 30 well fenced paddocks with rolling pastures that...
Agent(s):
Paul Wheeler
Paul Wheeler
Listing ID: 42558099
Auction
Canterbury 7987, Mackenzie
1321 Clayton Road, Fairlie
5400
Luxurious lakeside living
Vendor invites offers/enquiries over $1,080,000 Surrounded by the captivating beauty of Fox Peak, Two Thumb Range and Lake Opuha, this two bedroom approximately 187sqm home built in 2019 on ...
Listing ID: 42558169
Deadline Sale

