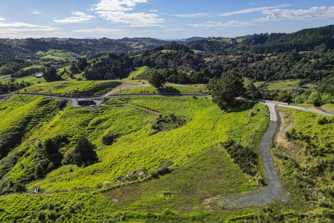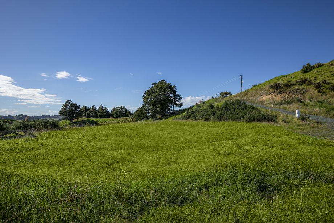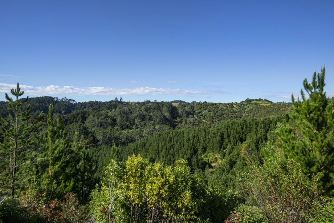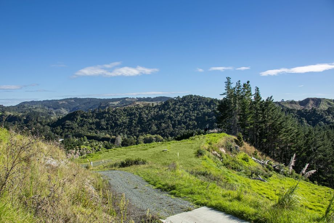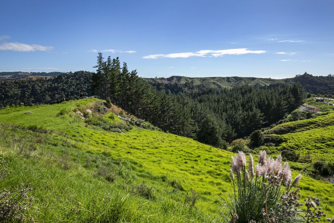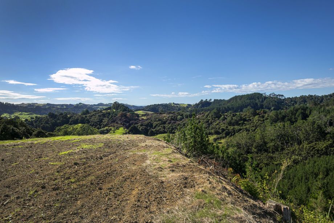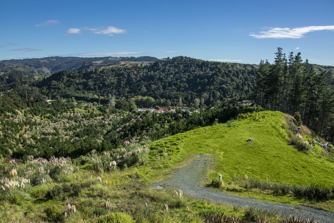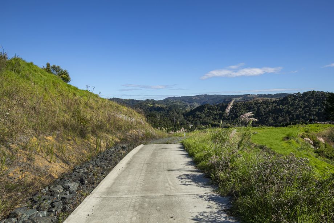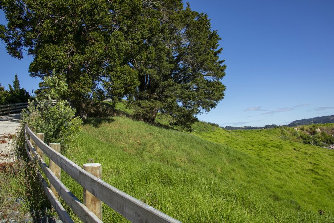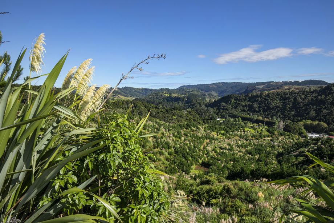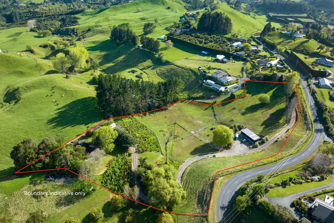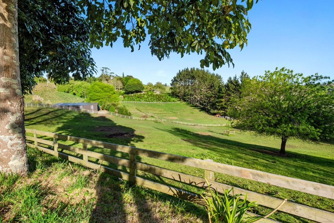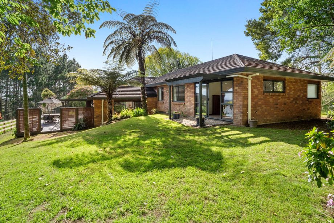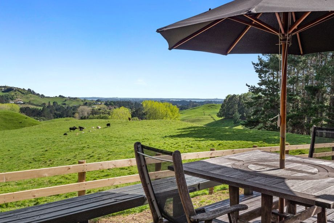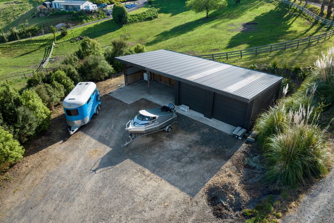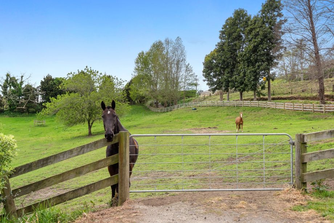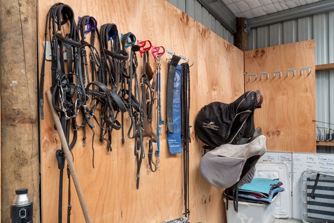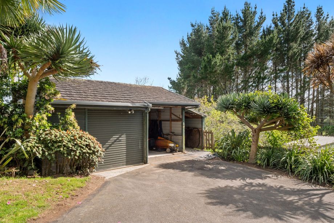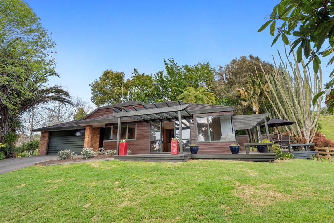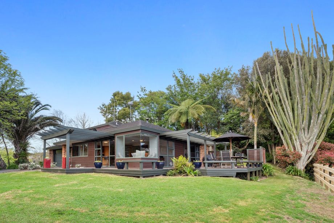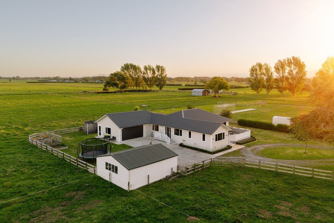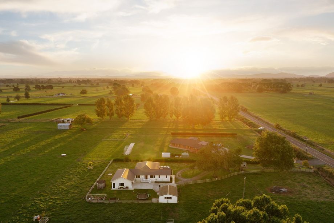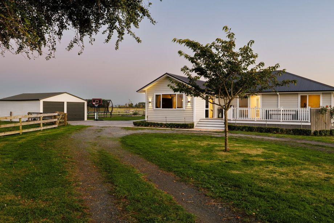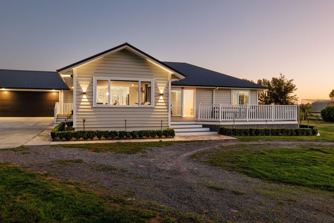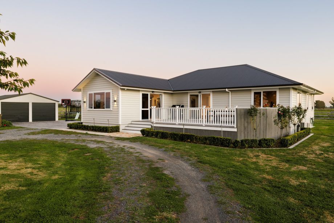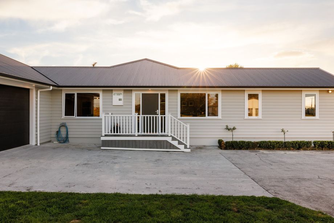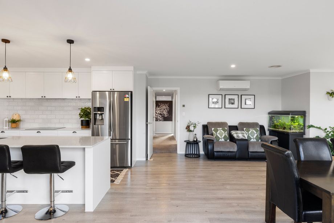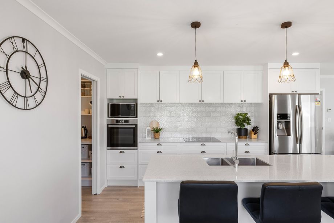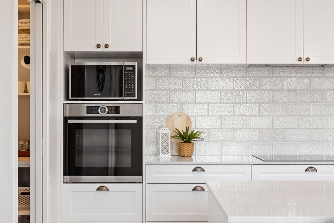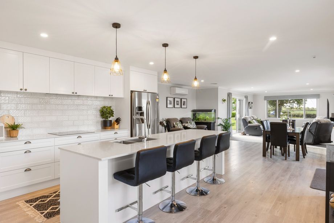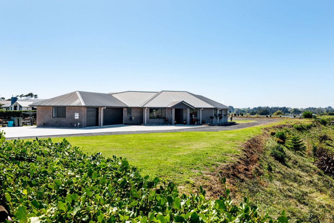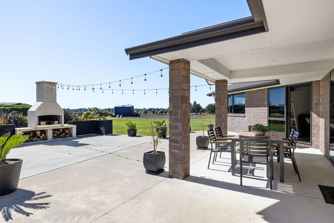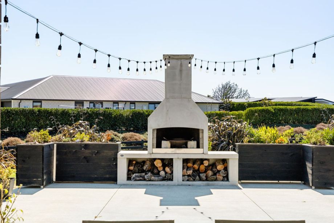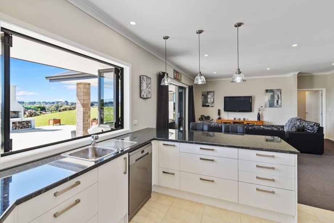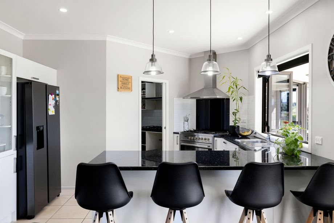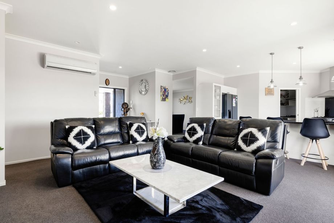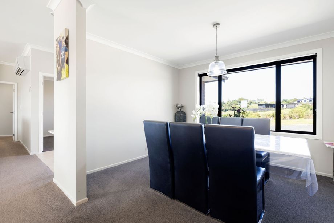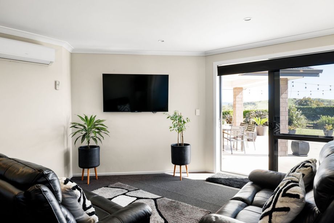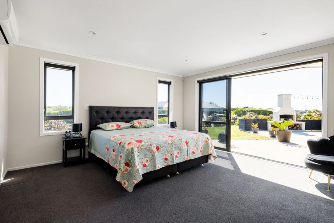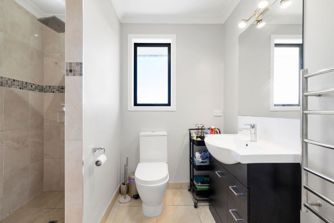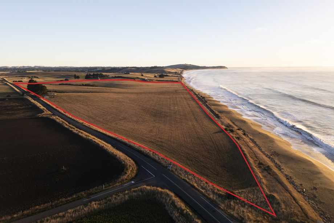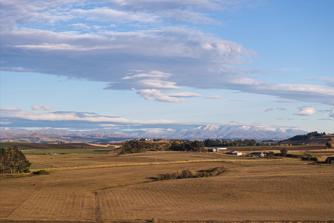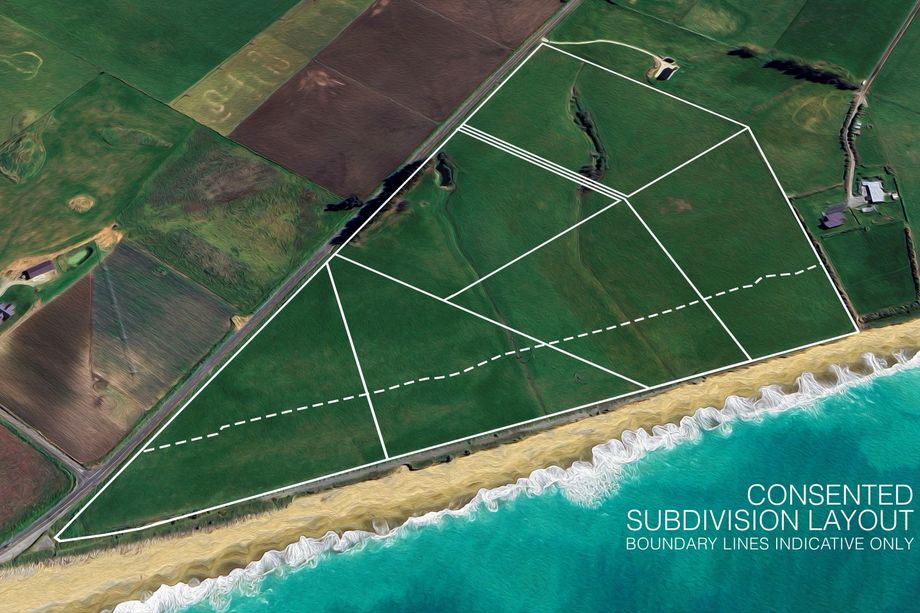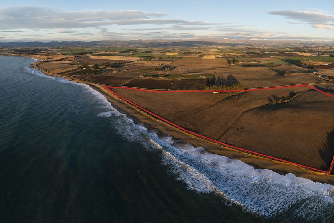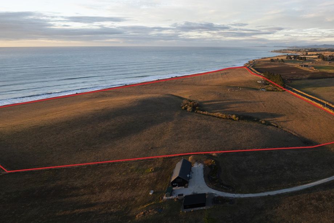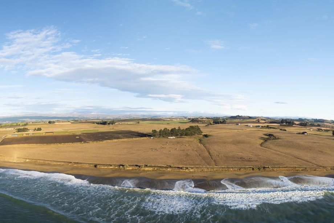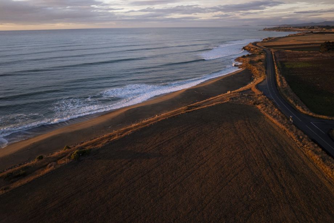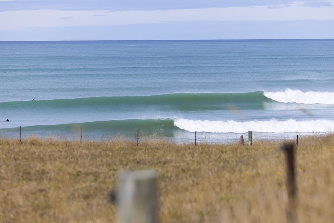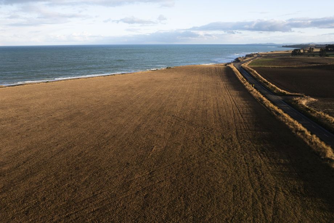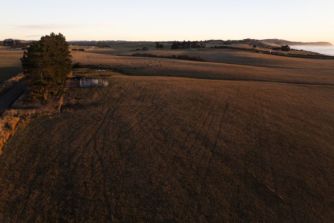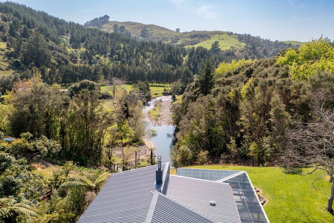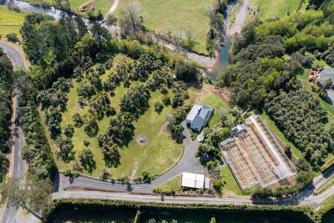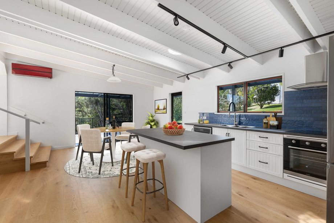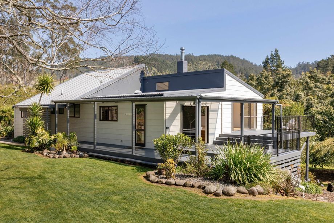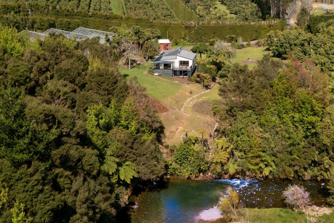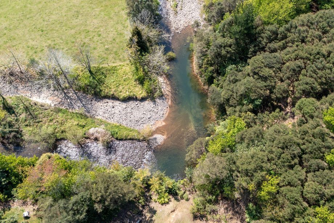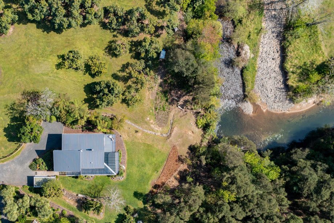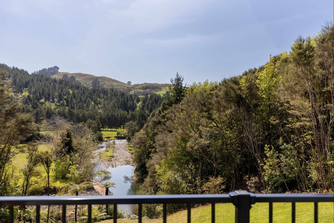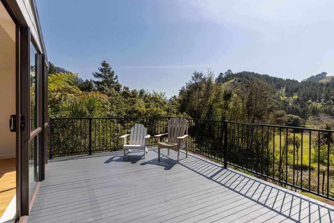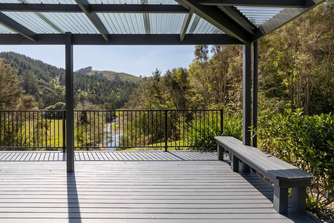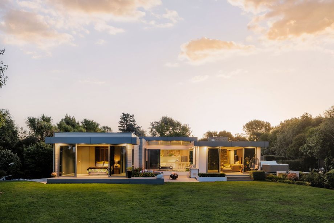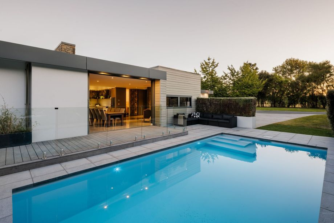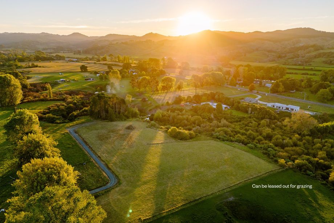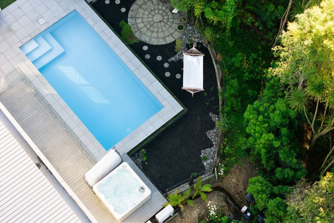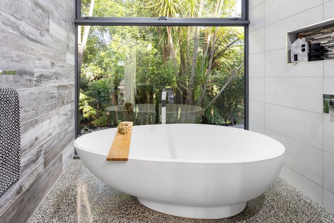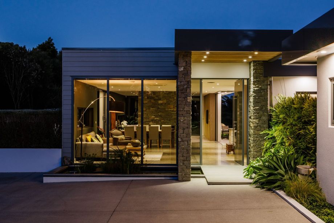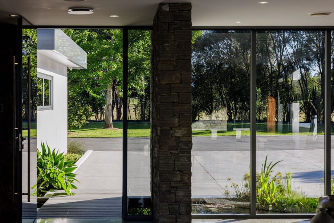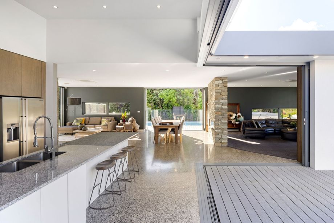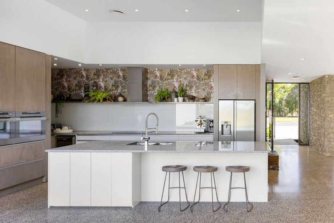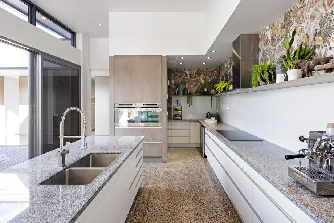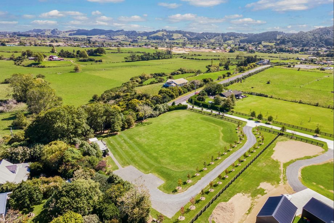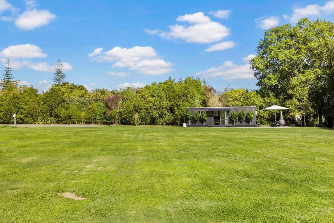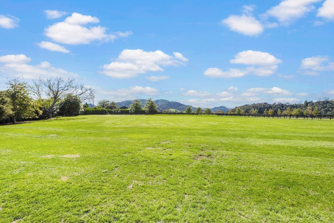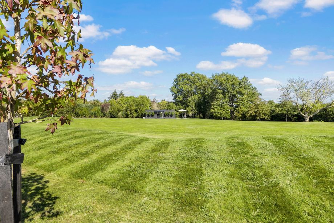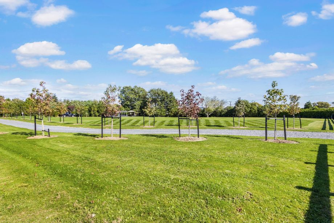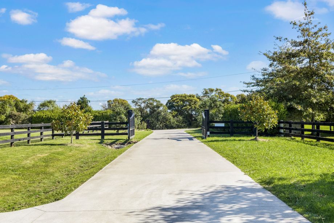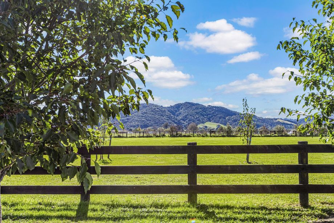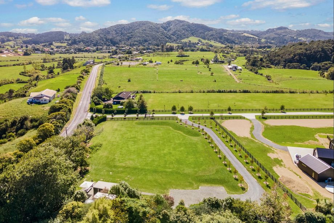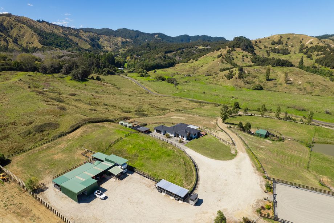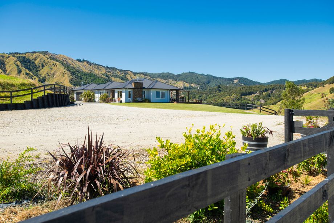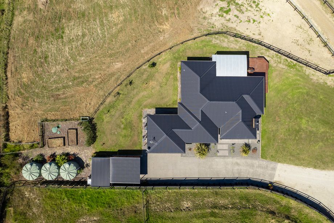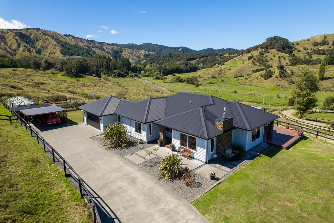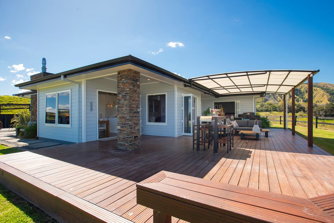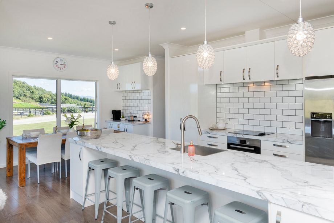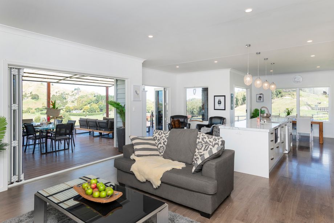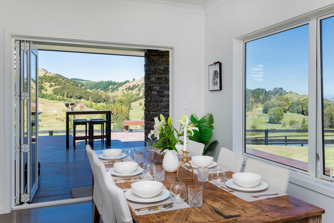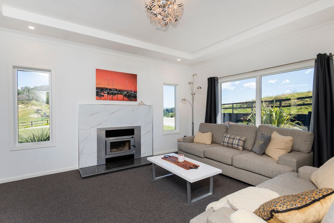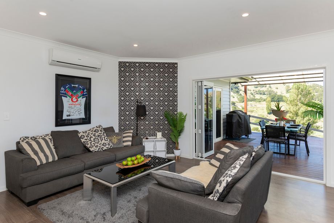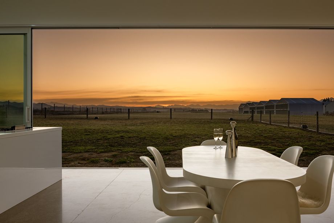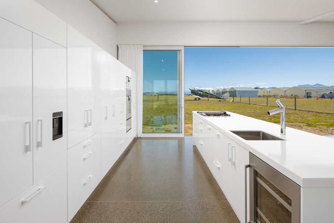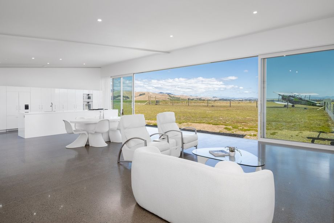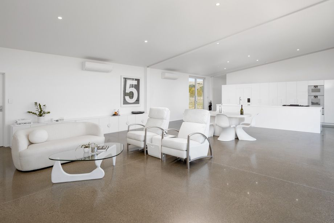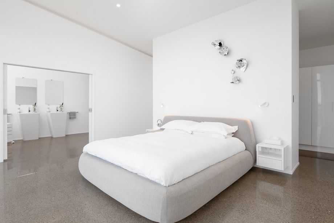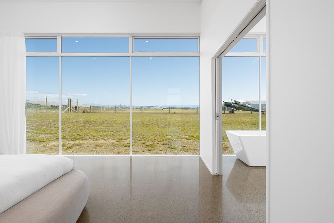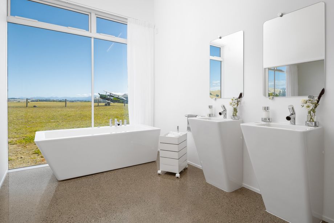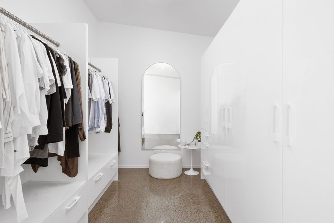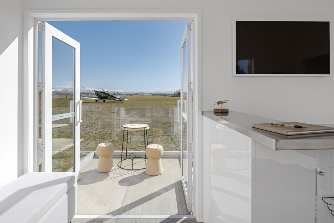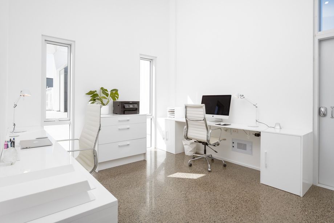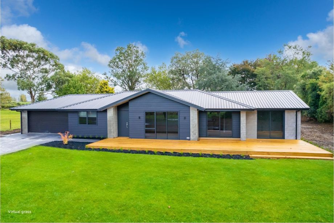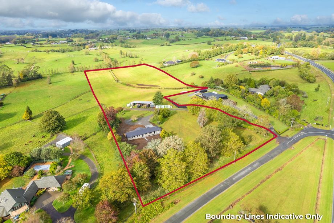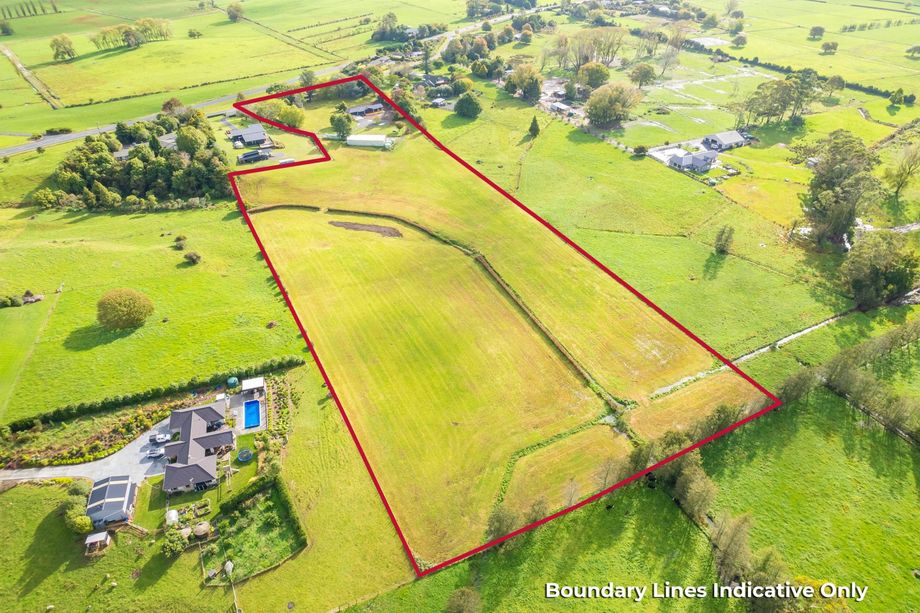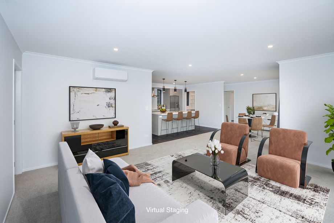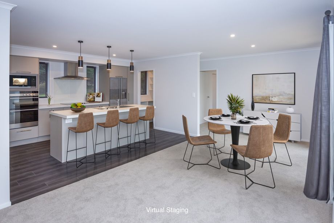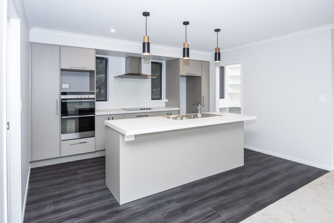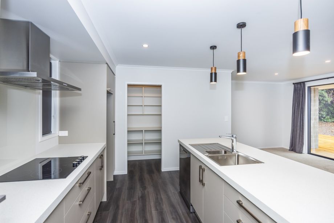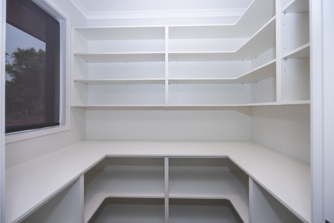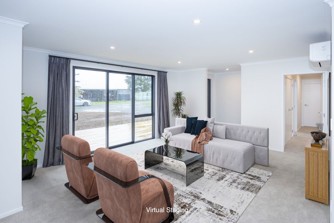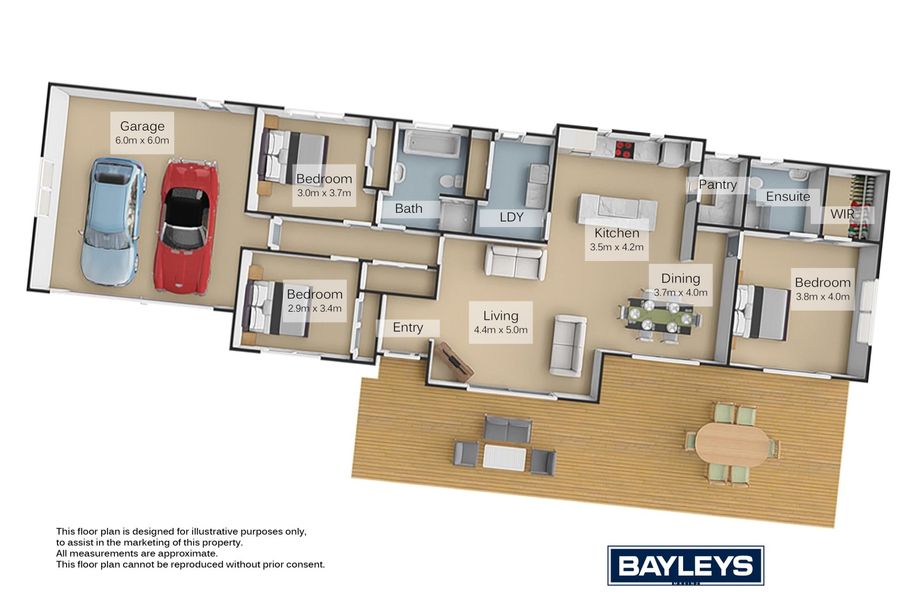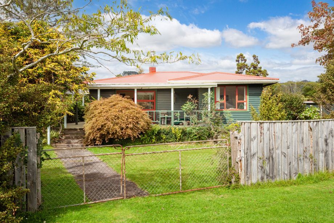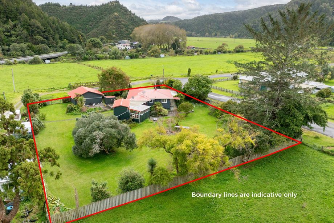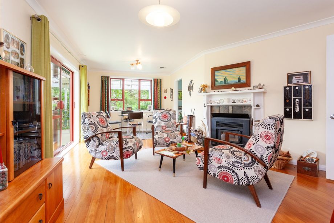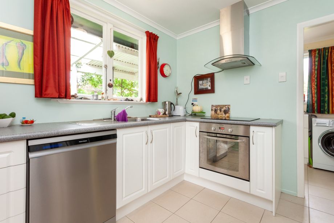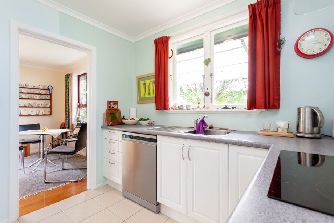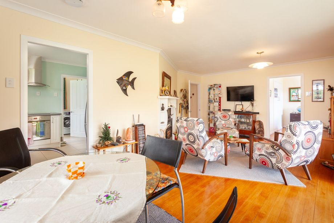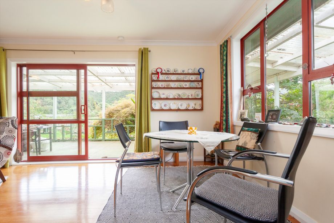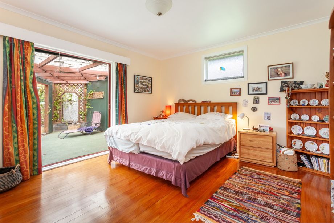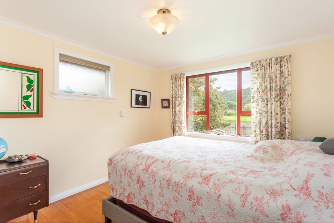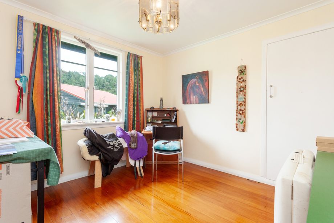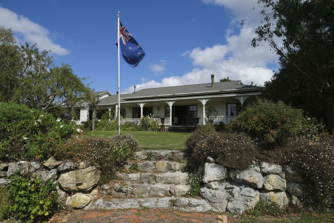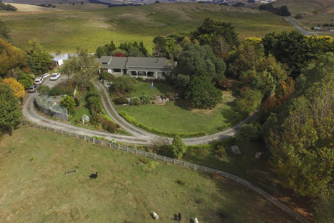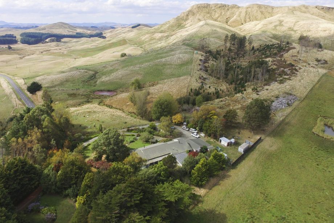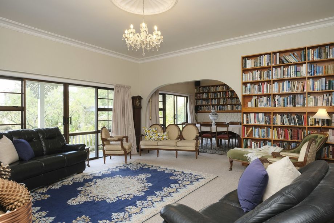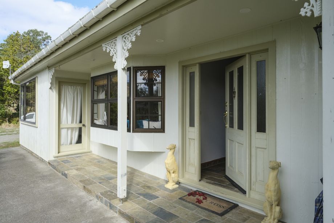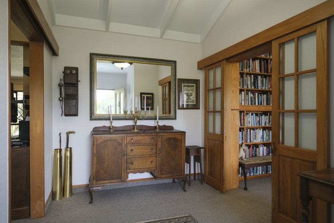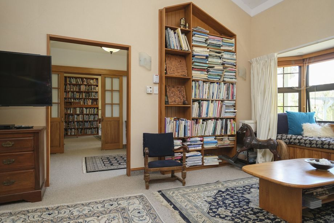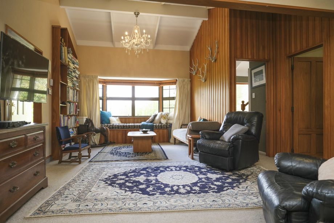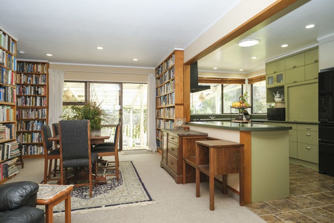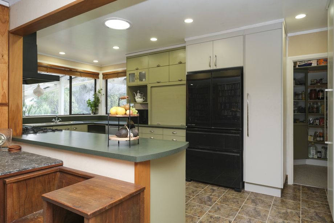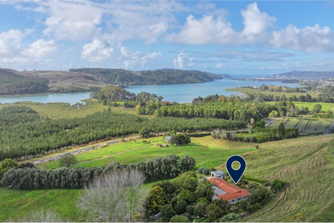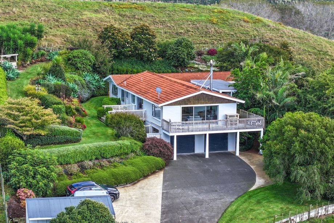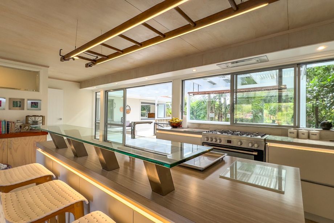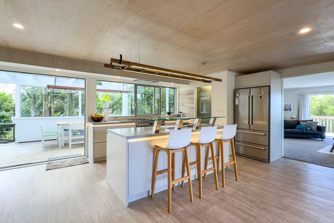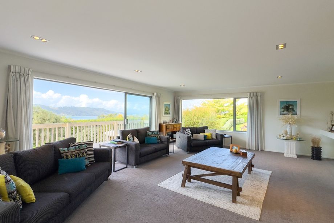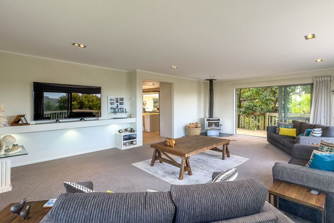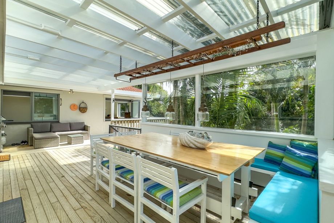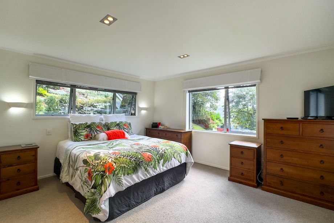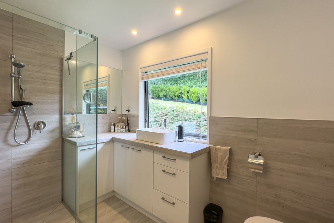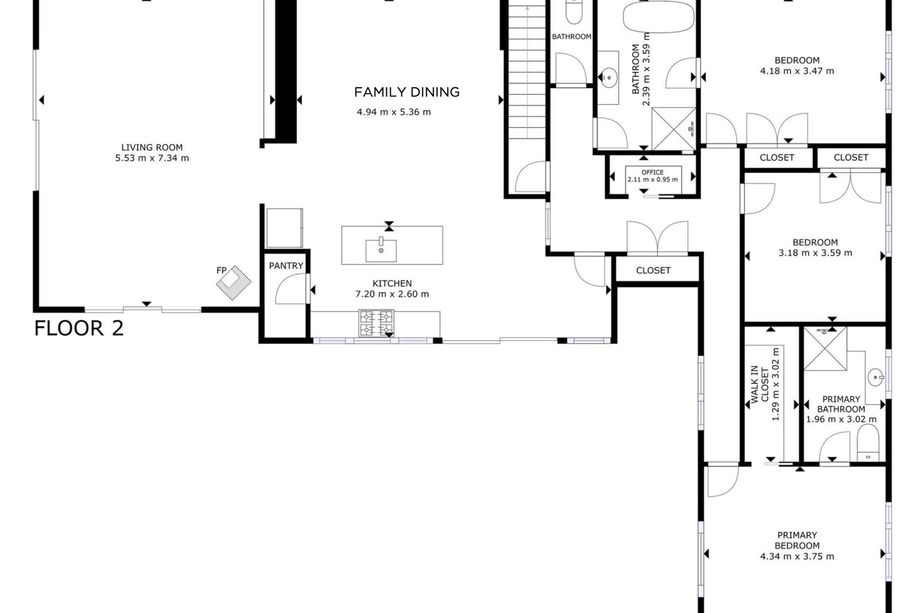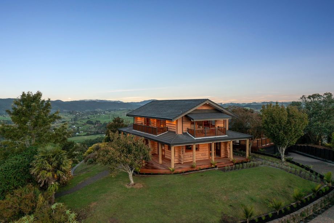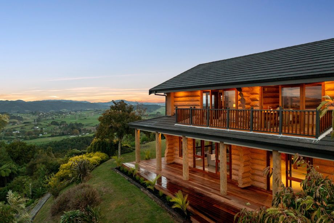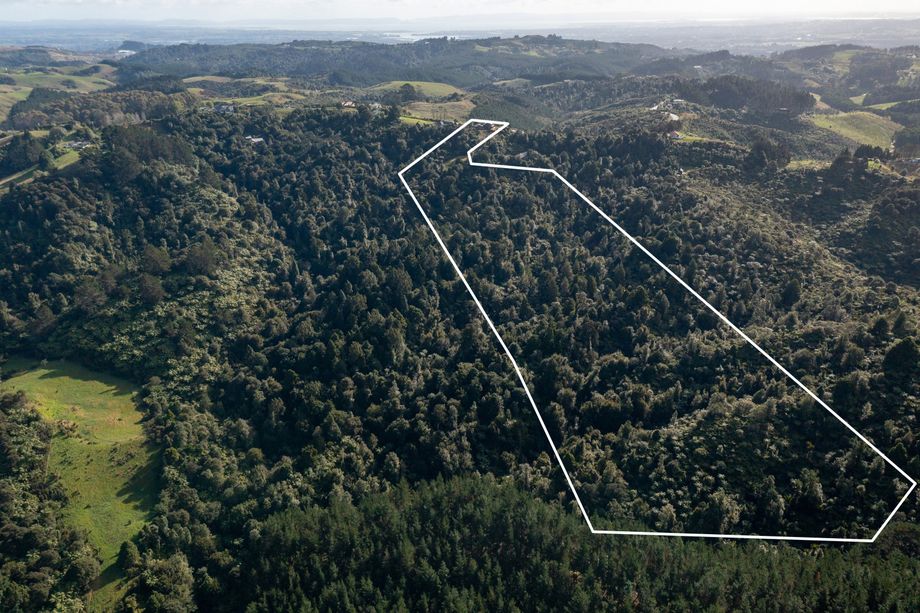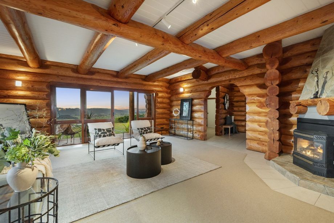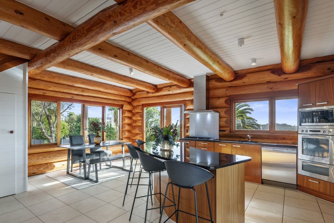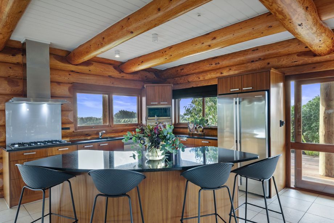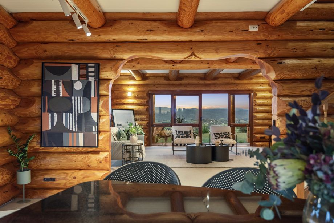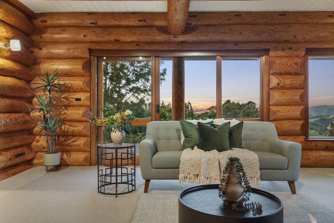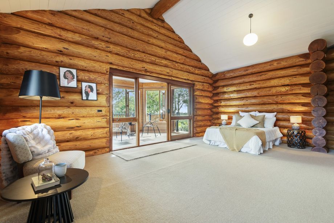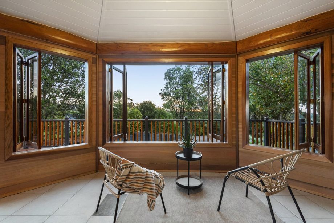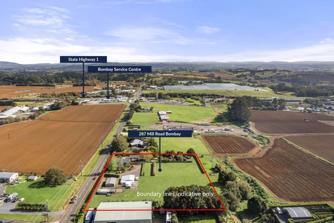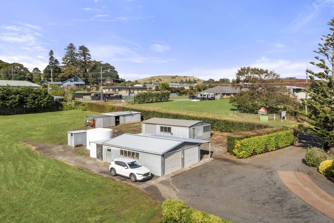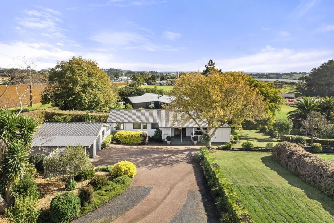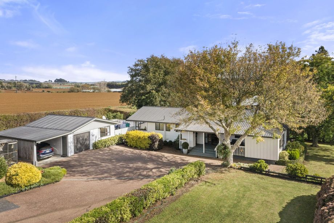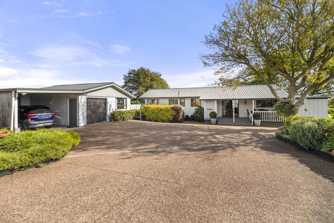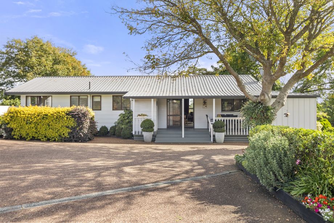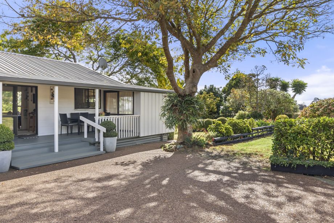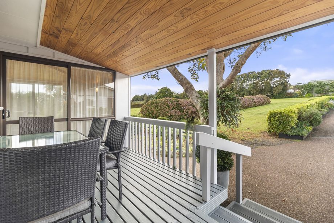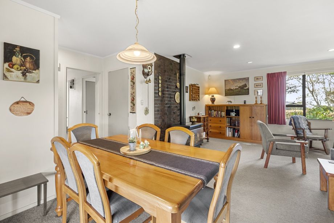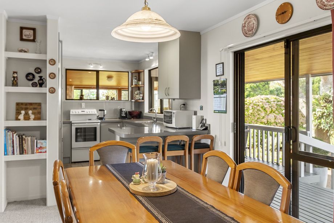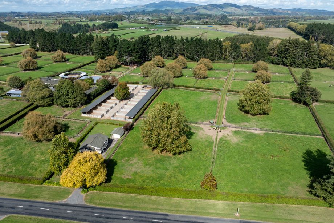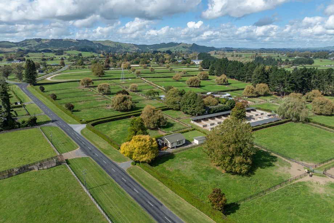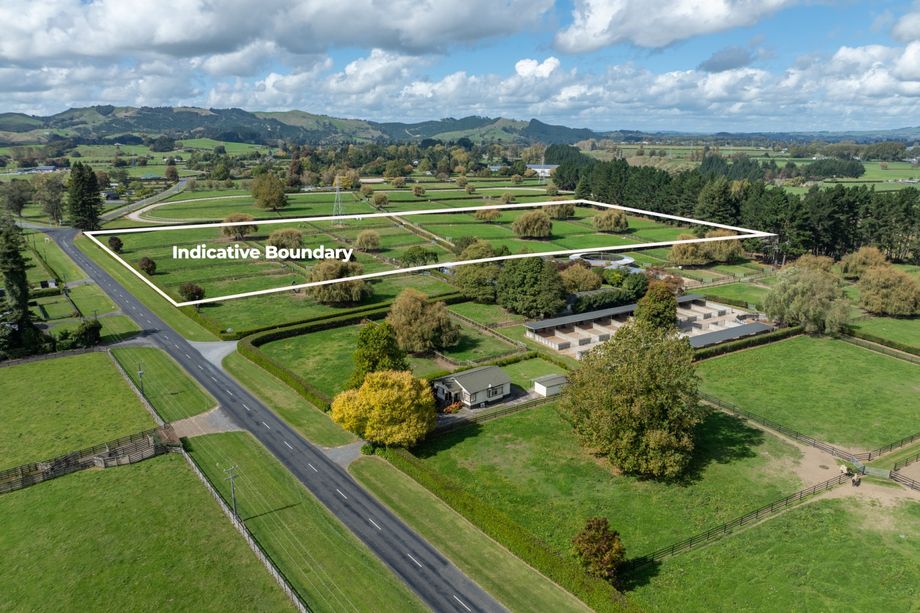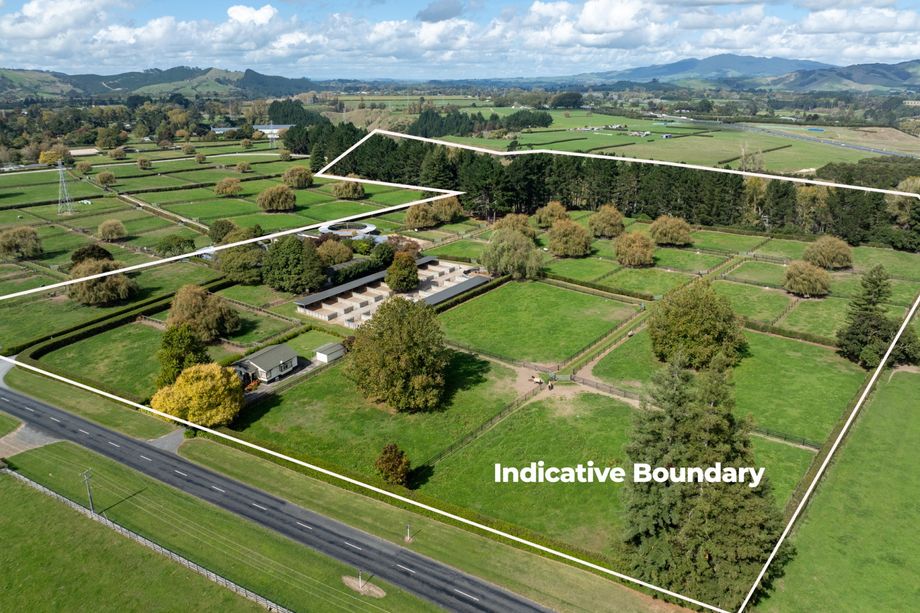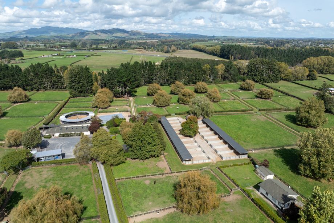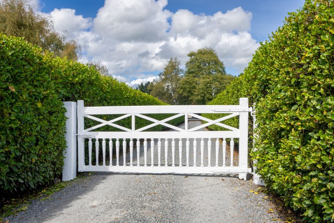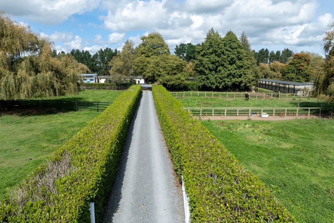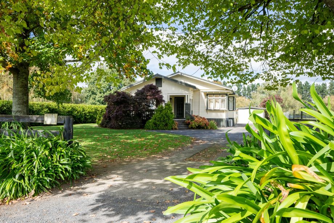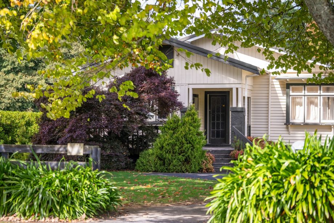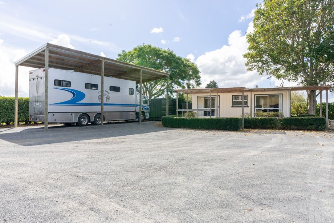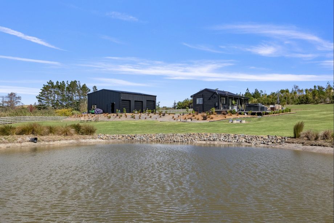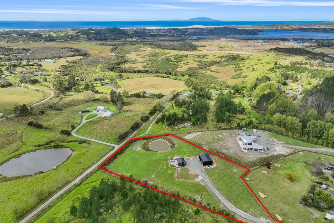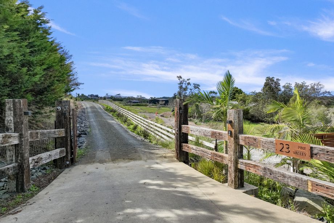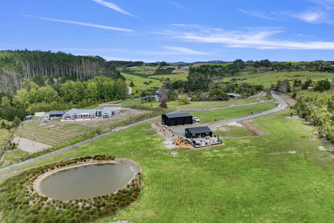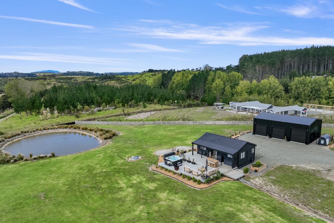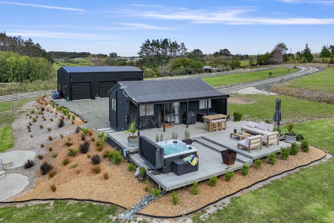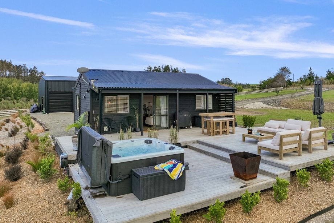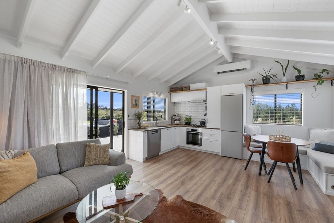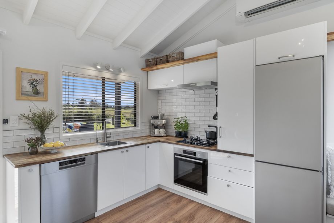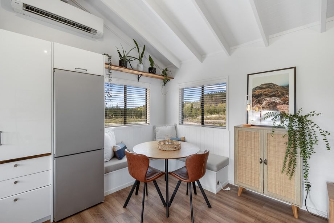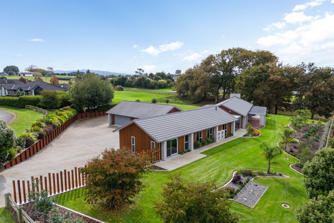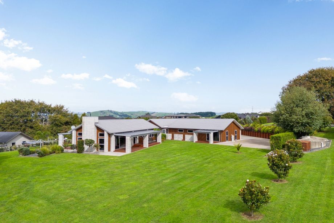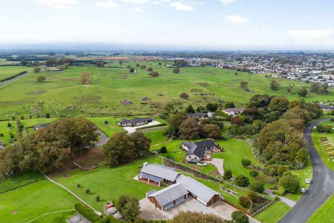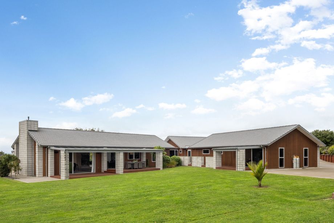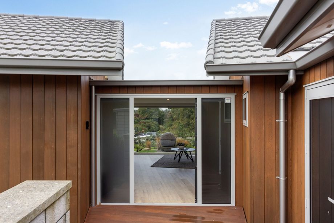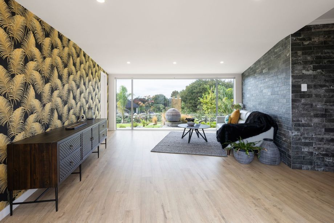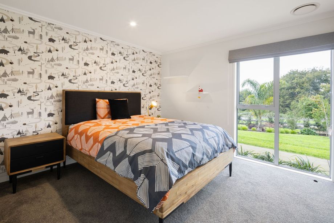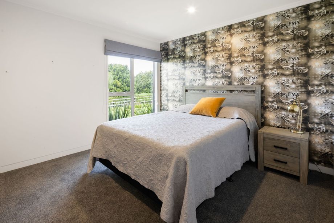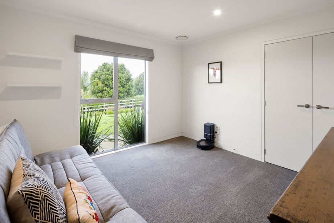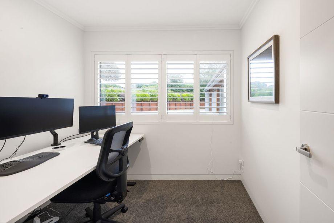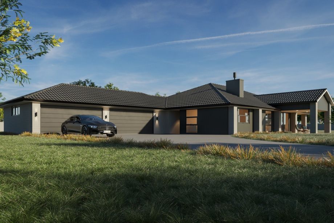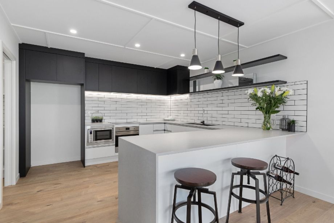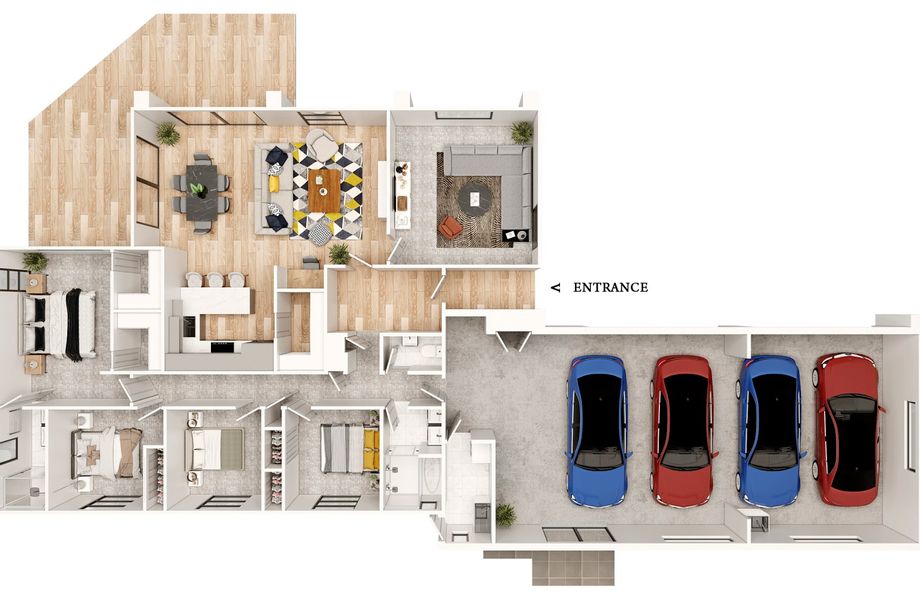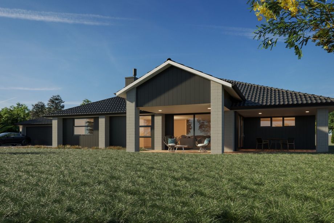Lifestyle blocks
Welcome to our listings of New Zealand lifestyle blocks for sale. The listings are sourced from realestate.co.nz. Each listing has contact details for the Agent.
Auckland 0994, Rodney
Lot 3, 163 Ahuroa Road, Puhoi
2.8753
Three elevated blocks with stunning views
All three of these elevated bare blocks enjoy stunning views, two even have a peep of the sea and the Gulf Islands. With a mixture of mature and regenerating native bush, plus some grassy areas and...
Agent(s):
Karen Asquith
Karen Asquith
Listing ID: 42300313
Offers Over $750,000 Including GST (if any)
Bay of Plenty 3171, Western Bay Of Plenty
182 Crawford Road, Te Puna
2.277
Rural retreat, space for future growth
Escape to the tranquil expanse of Crawford Road, a premier Te Puna location just minutes from Tauranga City, with the bustling Bethlehem Shopping Centre and Aspire Gym approximately 10 minutes away...
Agent(s):
Anton Terblanche
Anton Terblanche
Listing ID: 42445266
$1,595,000 Including GST (if any)
Waikato 3281, Waikato
296 Piako Road, Gordonton
7107
Lifestyle Charm Reimagined
This unique lifestyle property, a rare find on the market, presents an ideal blend of rustic charm and contemporary living for families. Spanning a vast 7107m2, the home has been beautifully refurb...
Agent(s):
Jay Law
Jay Law
Listing ID: 42534116
$1,349,000 Including GST (if any)
Waikato 3285, Waikato
8 Miriama Way, Whatawhata
5051
Discover Your Ideal Family Haven!
Nestled on top of an expansive elevated section, this wonderful brick family home offers the quintessence of lifestyle living, only a short drive to Hamilton City and Raglan Beach.Boasting f...
Listing ID: 42535008
Negotiation
Waitaki
Thousand Acre Road, Oamaru
24.7942
Oamaru's coastal gem - prime development land
Nestled directly on the waterfront in the sought-after Kakanui/Awamoa area, just minutes south of Oamaru, lies a rare bare land opportunity tailormade for developers and land bankers. With r...
Listing ID: 42539274
Negotiation
Western Bay Of Plenty
286A Woodland Road, Katikati
2.1822
River Lodge - Turbo-Charged Lifestyle
River lodge is on a 2.182 hectare multi-income premium lifestyle property.Peaceful and private and with post and rail entry fences and a fully refurbished homestead.A stunning home on...
Agent(s):
Andrew Fowler
Andrew Fowler
Listing ID: 42539432
Negotiation
Waikato 3288, Waikato
485B Ngaruawahia Road, Te Kowhai
4.34
Luxury Lifestyle
Set on a tranquil 4.3ha Te Kowhai landscape, your magnificent bespoke creation is a dream home extraordinaire boasting unique style, incredible family functionality and adaptability over a huge 403...
Listing ID: 42539697
Negotiation
Auckland 2582, Manukau City
1 Rossbern Lane, Clevedon
5703
Premium lifestyle location – build your dream
AGENT ON SITE: Sunday 28th April 2.00 - 2.45pmAn exciting opportunity to purchase this premium 5,703sqm section in what is classified as one of the best lifestyle addresses in the area. ...
Listing ID: 42539975
Deadline Sale
Gisborne 4071, Gisborne
205 & 207 Matokitoki Valley Road, Matokitoki
12.2365
Divine equine
Here is the one that you have been waiting for, with an amazing four bedroom family home, breathtaking views, two titles, immaculately set up paddocks, fully fenced 20x60m all weather dressage aren...
Agent(s):
Alan Thorpe
Alan Thorpe
Listing ID: 42541499
Tender
Marlborough 7272, Marlborough
56 Rosina Corlett Lane, Omaka
6824
Luxury lifestyle living, immediate sale required
The owners have made our instructions clear and have demanded an immediate sale for this unique freehold offering.Nestled at the eastern end of Omaka Aerodrome, with mesmerising views of the...
Listing ID: 42546711
Deadline Sale
Waikato 3290, Waipa
6 Goile Road, Ngahinapouri
4.34
New with lifestyle plus!
Prepare to be wowed by this newly constructed, spacious abode spanning approximately 170sqm meticulously crafted by Heartland Homes. Situated on over 4 hectares (10 acres) of land a mere 10-minute...
Listing ID: 42550995
Auction
Waikato 4376, Waitomo
3 Fraser Smith Road, Awakino
2210
Recreation and relaxation
This cosy 1950s bungalow with separate double garage on a generous 2,210sqm (more or less) section enjoys both a rural setting close to the Awakino River and beach and proximity to the state highwa...
Agent(s):
Stuart Gudsell
Stuart Gudsell
Listing ID: 42551031
$565,000 Including GST (if any)
Manawatu / Whanganui 4992, Tararua
10437 Route 52, Pongaroa
6.9883
'Mile Cross'
Welcome to 'Mile Cross', where your country estate dreams will come true! This property exemplifies idyllic country lifestyle living with plentiful accommodation options. The 1925 320sqm (approx) h...
Listing ID: 42551921
Enquiries Over $890,000 Including GST (if any)
Coromandel 3691, Thames-Coromandel
709 Tairua SH25 Road, Whangamata
2639
Sell sell sell
Owners are on the move to be with loved ones so this is your chance to invest in a new lifestyle for you and your family. Don’t miss this opportunity to own this freshly renovated home with impress...
Listing ID: 42552012
Auction
Manukau City
177A Jones Road, Clevedon
7.46
Exceptional Craftsmanship with Breathtaking Views
High above Clevedon, this hilltop home offers stunning 360 views over Clevedon and Hunua valleys, with Rangitoto, Coromandel, and the Sky Tower visible on the horizon. Crafted from over 500 hand-se...
Agent(s):
Sarah Richardson
Sarah Richardson
Listing ID: 42552934
Auction
Auckland 2675, Franklin
287 Mill Road, Bombay
9775
A rare prime property opportunity with abundant amenities
First time on the market in 54 years.This is a significant add-value opportunity, well suited to a number of buyers. Large families who need that extra space to sprawl out on, and all sub-co...
Listing ID: 42553717
Auction
Waikato 3496, Waipa
290 Thornton Road, Cambridge
15.9598
Two Titles Equine or Landbank 4.9979, 10.9619 ha
Located on the outskirts of Cambridge township with excellent road frontage. Is this unique offering of two titles comprising 4.99ha (more or less) currently fenced into 23 paddocks with quality ho...
Agent(s):
Angela Finnigan
Angela Finnigan
Listing ID: 42554757
Negotiation
Northland 0573, Kaipara
23 Pine Valley Glade, Mangawhai
1.28
Shed envy - lifestyle living
If you desire a capacious shed to store your special pleasure or leisure vehicles - this is it!Add to that a gorgeous, one bedroom cottage with expansive decking all set on 1.28 hectares (ju...
Listing ID: 42555807
Negotiation
Waikato 3375, Matamata-Piako
15 Broad Oaks Road, Morrinsville
5528
Executive living with a rural vibe
This architectural designed home has families in mind with space for all in the 392sqm (more or less) footprint. The master bedroom is spacious and features twin walk in wardrobes. The beautiful en...
Listing ID: 42556118
Auction
Waikato 3375, Matamata-Piako
56 Sunridge Park Road, Morrinsville
3563
Luxury lifestyle living
To be built by LEB Construction this 320sqm (more or less) can be your next new home. Situated at the picturesque Sunridge Park subdivision, just three minutes from Morrinsville, this new home will...
Listing ID: 42556373
$1,899,000 Including GST (if any)

