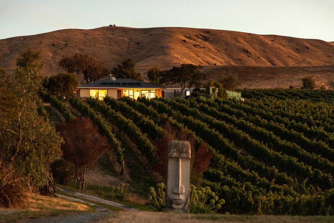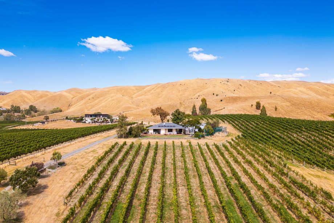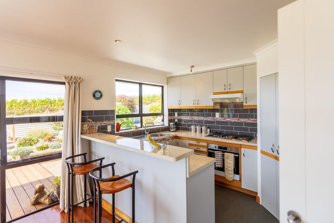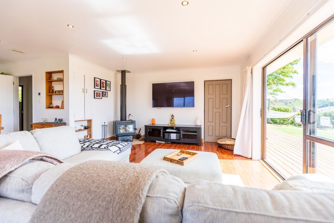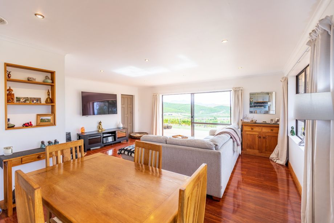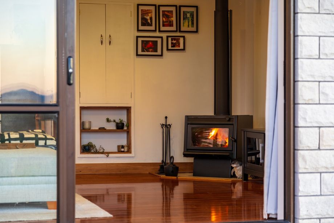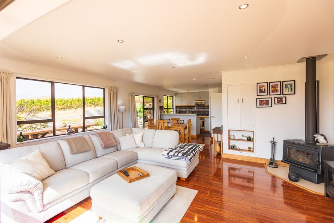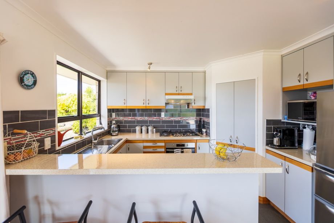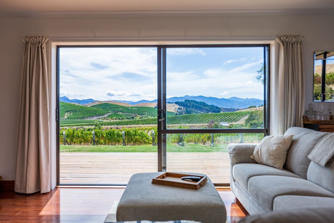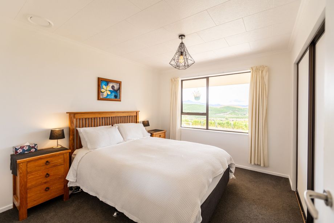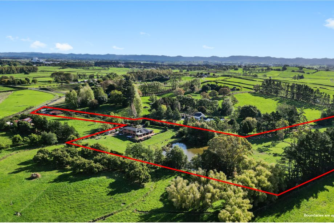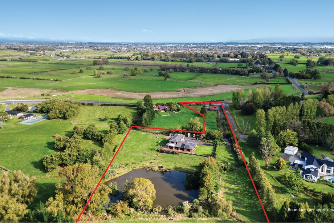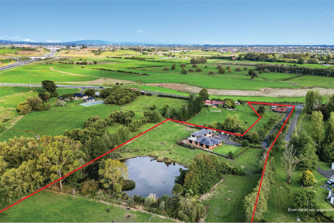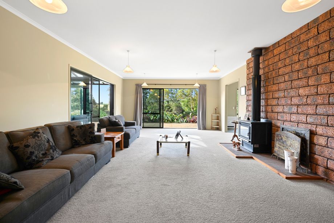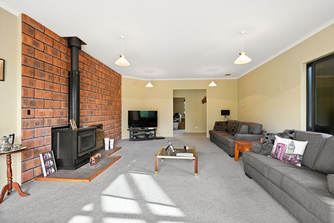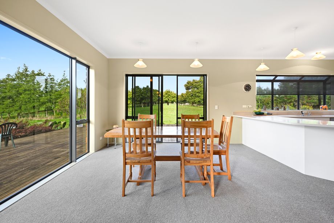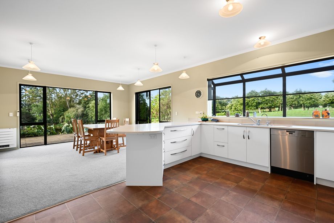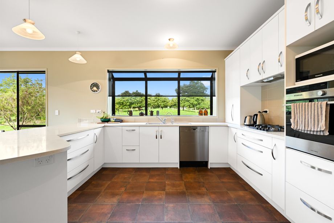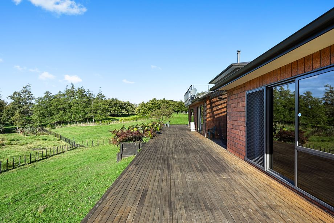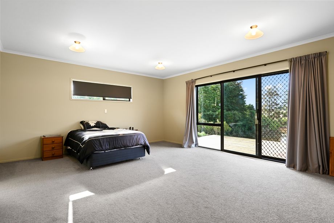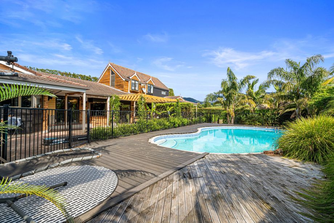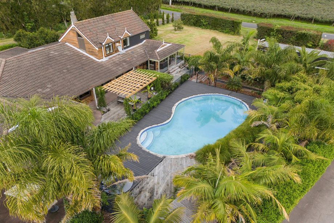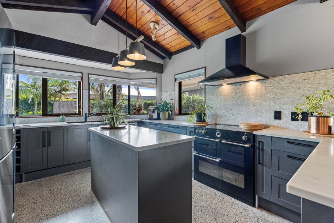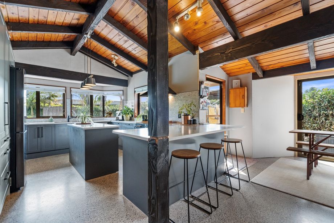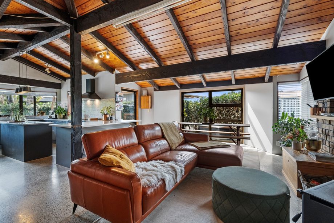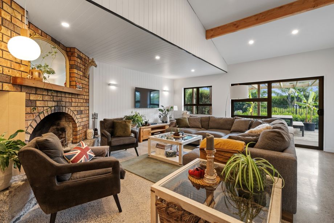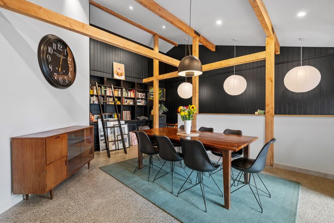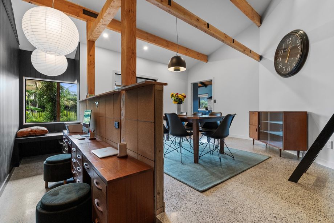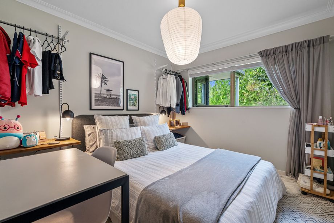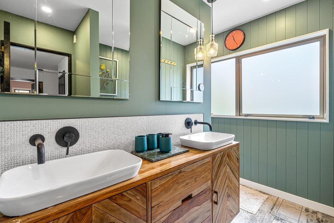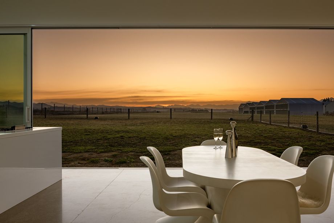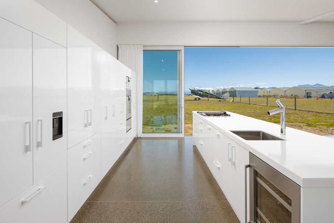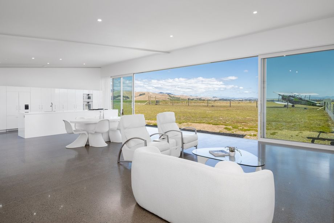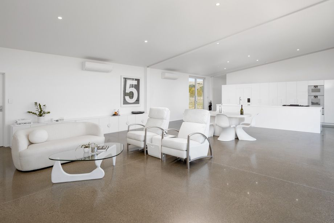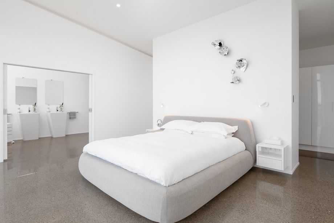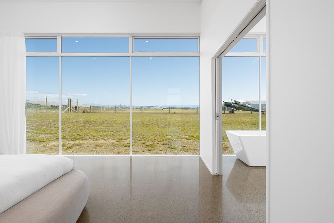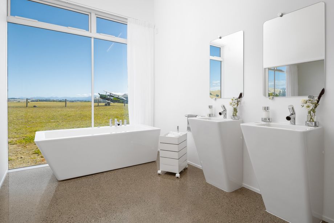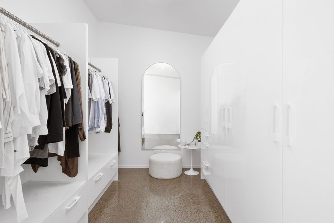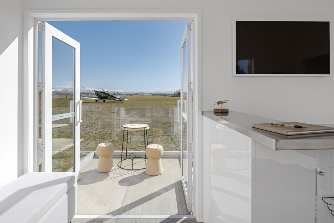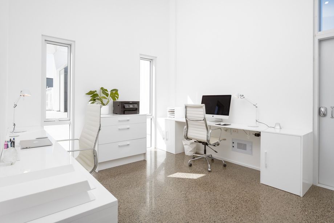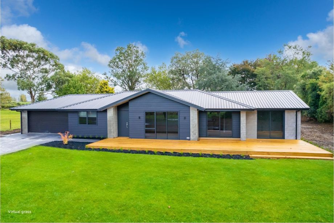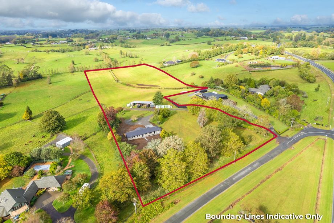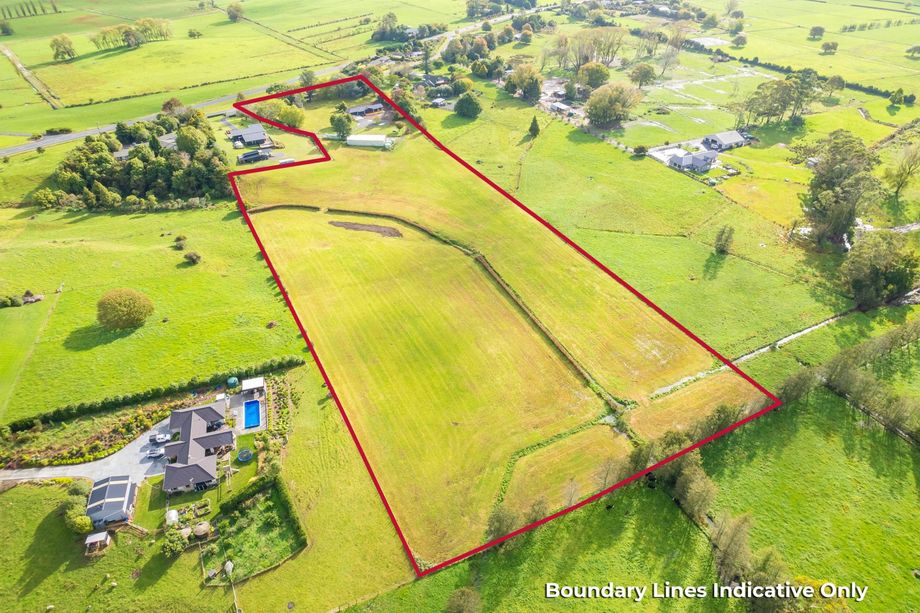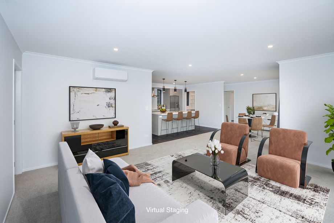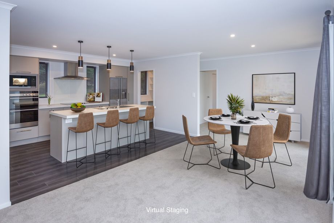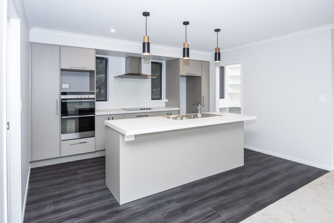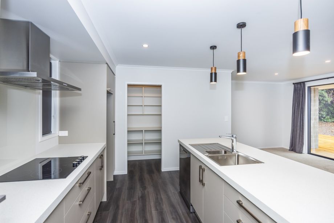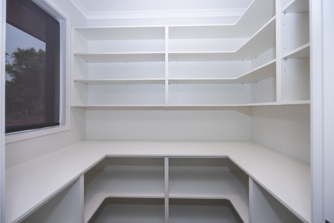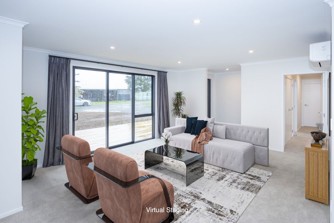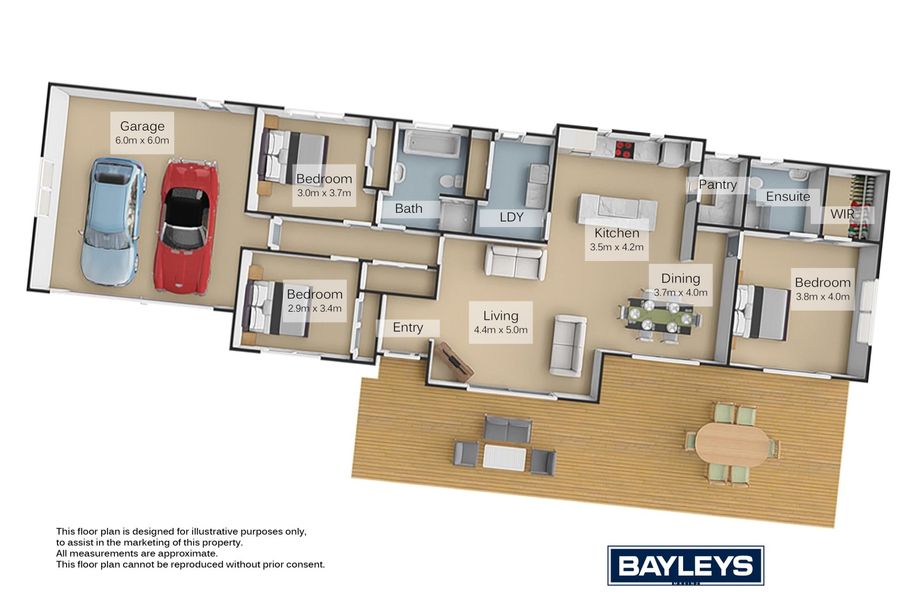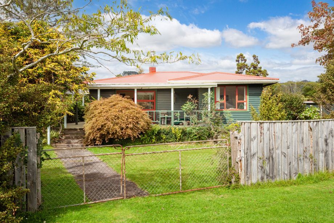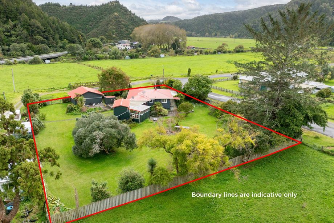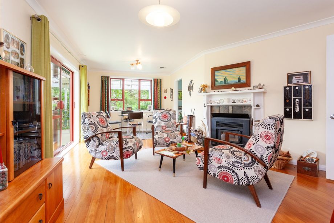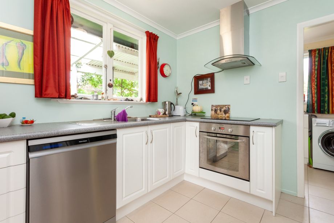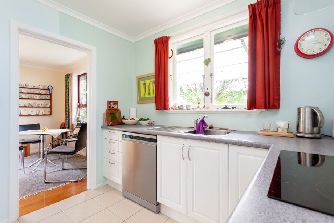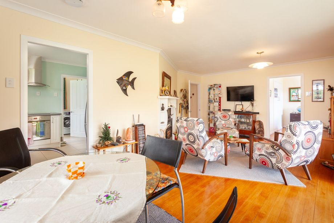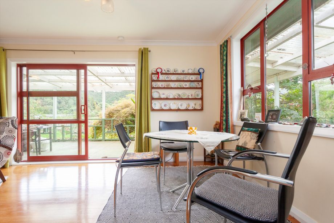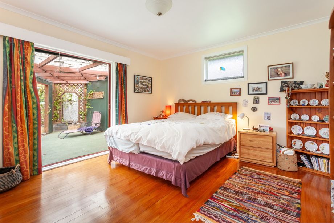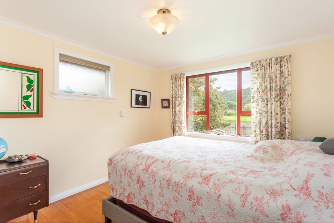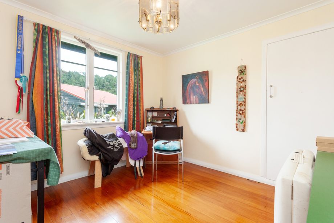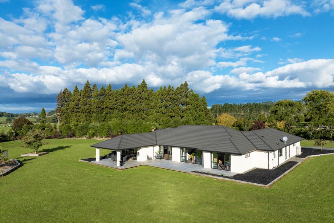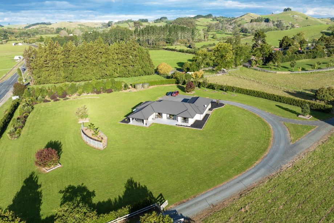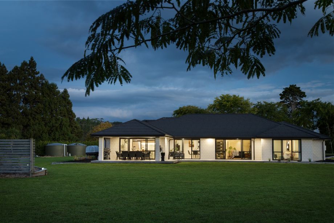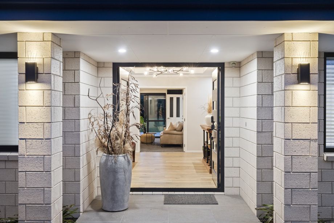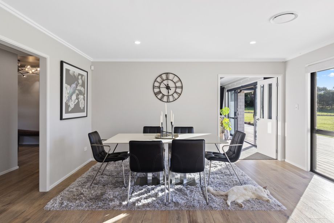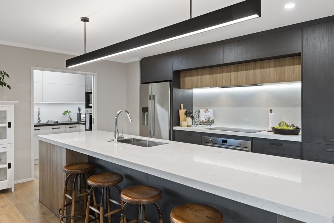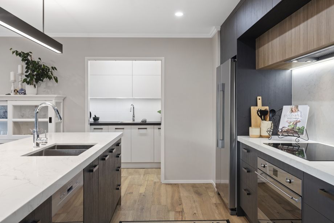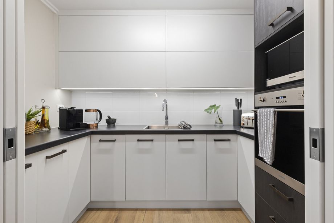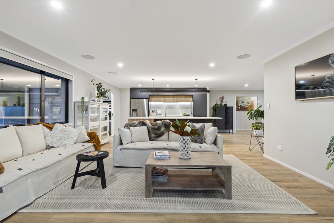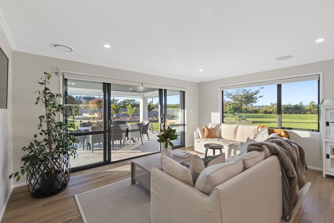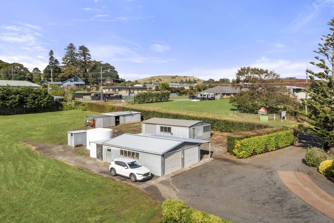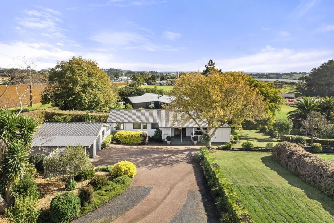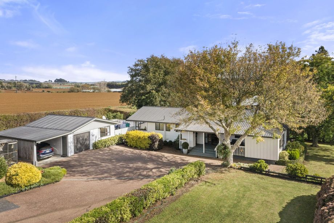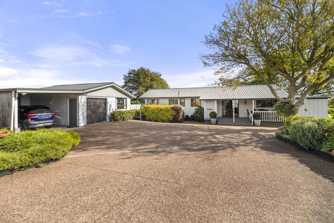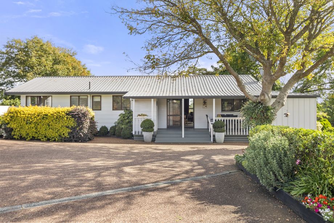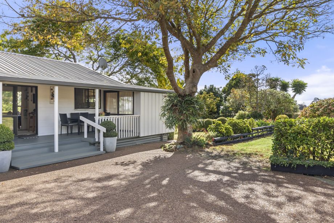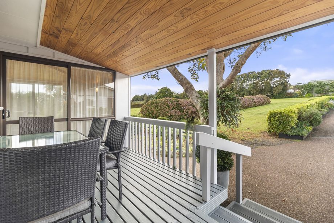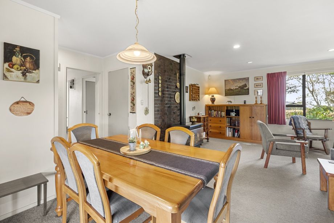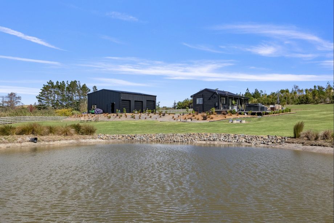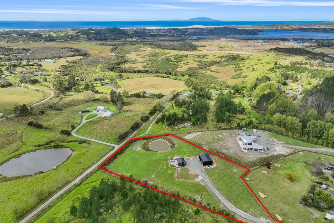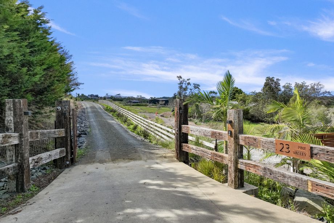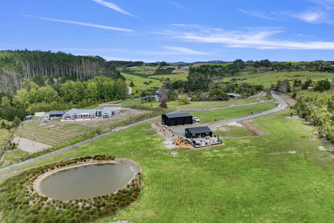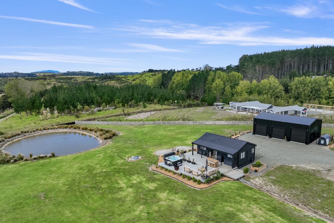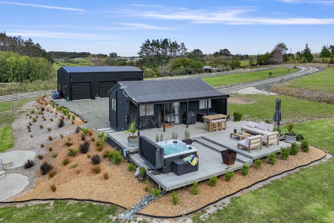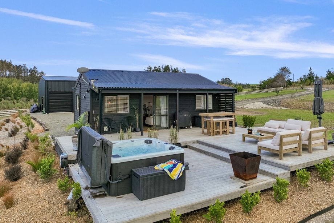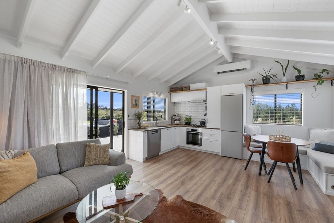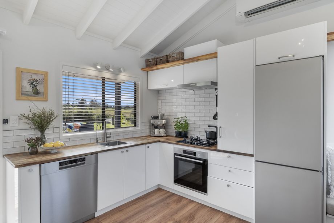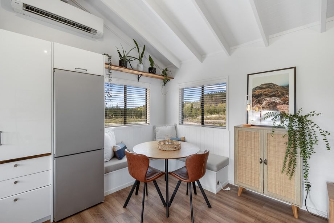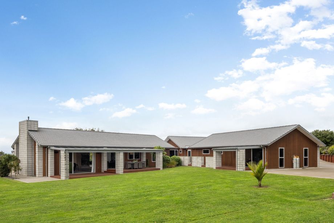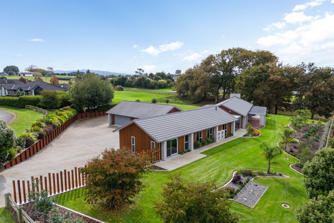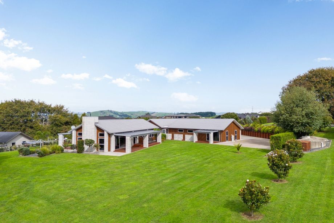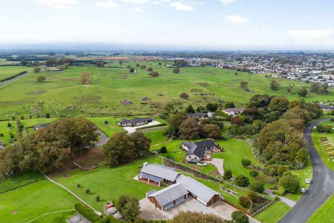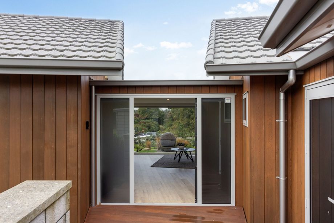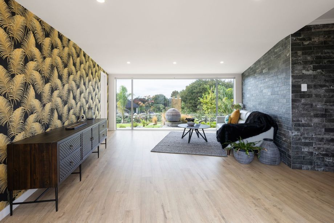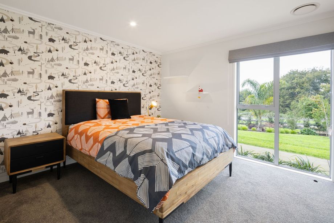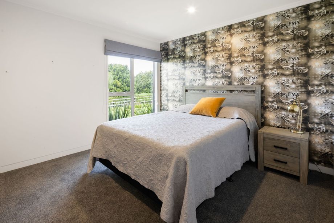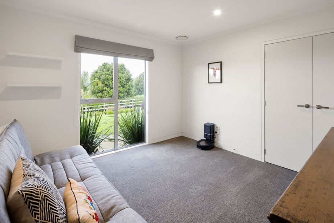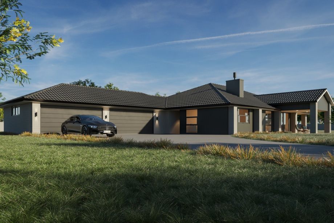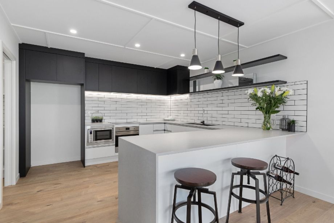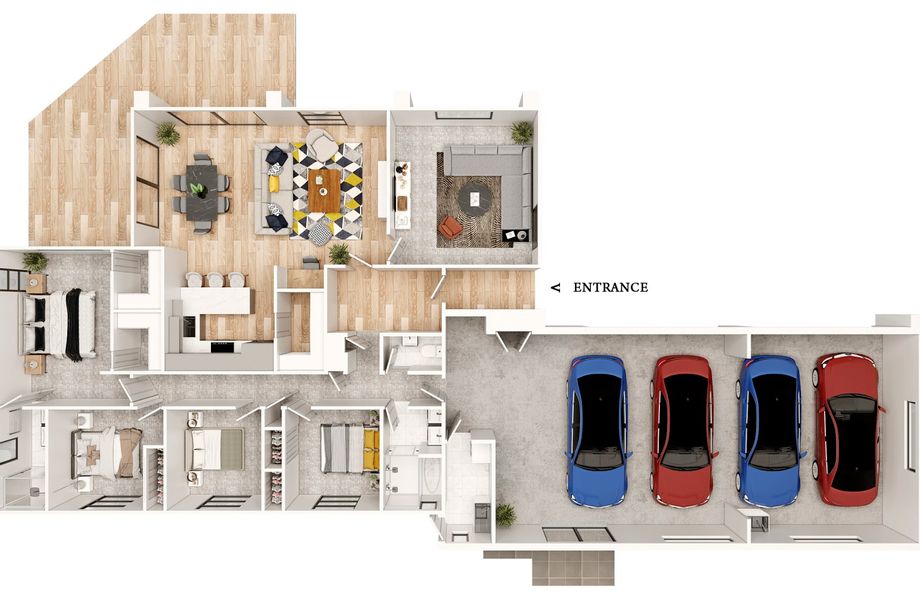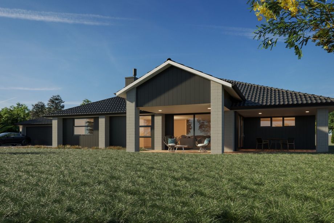Lifestyle blocks
Welcome to our listings of New Zealand lifestyle blocks for sale. The listings are sourced from realestate.co.nz. Each listing has contact details for the Agent.
Marlborough 7272, Marlborough
193 Wrekin Road, Fairhall
8
The ultimate lifestyle with vistas and vines
Have you been looking for your first step into viticulture? The potential to make your own boutique wine or supply an established wine company? Discover an exceptional opportunity to embrace the qu...
Listing ID: 42542343
Negotiation
Waikato 3281, Waikato
195 Osborne Road, Horsham Downs
4.09
COUNTRY LIFESTYLE WITH CITY CONVENIENCE
A rare opportunity exists to own this significant North-facing lifestyle property in popular Horsham Downs. With panoramic rural views from all aspects of this home and land, bathing in green and ...
Agent(s):
Megan Smith
Megan Smith
Listing ID: 42543950
Negotiation
Bay of Plenty 3183, Western Bay Of Plenty
315 Manoeka Road, Te Puke
2613
Massive home and lifestyle opportunity!
Open Home this Sunday has been re-scheduled. It is from 12.00pm to 12.45pm. This large country family home near Te Puke is expansively designed, situated on 2613sqm of lifestyle land only a few kil...
Listing ID: 42546466
Negotiation
Marlborough 7272, Marlborough
56 Rosina Corlett Lane, Omaka
6824
Luxury lifestyle living, immediate sale required
The owners have made our instructions clear and have demanded an immediate sale for this unique freehold offering.Nestled at the eastern end of Omaka Aerodrome, with mesmerising views of the...
Listing ID: 42546711
Deadline Sale
Waikato 3290, Waipa
6 Goile Road, Ngahinapouri
4.34
Welcome to lifestyle living
Introducing a stunning new property crafted by Heartland Homes, nestled just 10 minutes away from Hamilton. This new property spans an impressive 170 square meters, boasting 3 bedrooms and 2 bathro...
Listing ID: 42550995
Auction
Waikato 4376, Waitomo
3 Fraser Smith Road, Awakino
2210
Recreation and relaxation
This cosy 1950s bungalow with separate double garage on a generous 2,210sqm (more or less) section enjoys both a rural setting close to the Awakino River and beach and proximity to the state highwa...
Agent(s):
Stuart Gudsell
Stuart Gudsell
Listing ID: 42551031
$565,000 Including GST (if any)
Auckland 2579, Franklin
782B Ararimu Road, Ararimu
2.5607
Stunning executive lifestyle
Welcome to your new executive retreat! This near-new, 316sqm (more or less) north-facing home boasts luxury and convenience at every turn, promising a lifestyle of comfort and sophistication....
Listing ID: 42551314
Auction
Auckland 2675, Franklin
287 Mill Road, Bombay
9775
A rare prime property opportunity with abundant amenities
First time on the market in 54 years.This is a significant add-value opportunity, well suited to a number of buyers. Large families who need that extra space to sprawl out on, and all sub...
Listing ID: 42553717
Auction
Northland 0573, Kaipara
23 Pine Valley Glade, Mangawhai
1.28
Shed envy - lifestyle living
If you desire a capacious shed to store your special pleasure or leisure vehicles - this is it!Add to that a gorgeous, one bedroom cottage with expansive decking all set on 1.28 hectares (ju...
Listing ID: 42555807
Negotiation
Waikato 3375, Matamata-Piako
15 Broad Oaks Road, Morrinsville
5528
Executive living with a rural vibe
This architectural designed home has families in mind with space for all in the 392sqm (more or less) footprint. The master bedroom is spacious and features twin walk in wardrobes. The beautiful...
Listing ID: 42556118
Auction
Waikato 3375, Matamata-Piako
56 Sunridge Park Road, Morrinsville
3563
Luxury lifestyle living
To be built by LEB Construction this 320sqm (more or less) can be your next new home. Situated at the picturesque Sunridge Park subdivision, just three minutes from Morrinsville, this new home will...
Listing ID: 42556373
$1,899,000 Including GST (if any)
Waikato 3283, Waikato
10 Stableford Lane, Tamahere
5000
Modern Family Oasis in the Heart of Tamahere
Nestled in the heart of Tamahere, this modern home offers fantastic family living. Set on 5000sqm, abundant natural light, seamless indoor-outdoor spaces and a saltwater pool, every element is tail...
Listing ID: 42558896
Auction
Waikato
23B Redwood Grove, Tamahere
6617
Bespoke Design in Prime Tamahere
Discover an extraordinary residence nestled in a prime lifestyle locale, offering unparalleled privacy and security, tucked away down a secluded driveway off a tranquil no-exit road, this home is a...
Listing ID: 42559079
Auction
Waikato 3281, Waikato
171 Boyd Road, Horsham Downs
4.674
Executive Living on 11.5 Acres
Welcome to 171 Boyd Road, Horsham Downs. A stunning five-bedroom, five-bathroom 410m2 residence built by the multi-award winning Karl Kampenhout Builders sitting on 4.6ha (11.5 acres) more or less....
Listing ID: 42562754
Auction
Bay of Plenty 3021, Western Bay Of Plenty
277B Plummers Point Road, Whakamarama
9646
Pure Plummers Point Perfection
A unique opportunity to secure a near new home in the most desirable lifestyle area just down the road from arguably the most sought after school in the greater Tauranga region. Plummers Point is a...
Agent(s):
Brent Trueman
Brent Trueman
Listing ID: 42563453
Negotiation
Waikato 3781, Waikato
47 Awaroa Road, Waerenga
8100
Retreat from urban crowds
Our vendor is in the process of subdividing from the farm this significant 1970’s single level 240sqm (more or less) family home, located at the end of a gravel road accessed via a long tree lined ...
Agent(s):
Ian Buchanan
Ian Buchanan
Listing ID: 42564426
Auction
Manawatu / Whanganui 4500, Whanganui
6 Kingston Way, Otamatea
5821
Kingston views
Nestled in the sought-after Kingston Way, this elevated brick and cedar home offers an idyllic lifestyle on the outskirts of town. Boasting stunning sea and rural views and bathed in natural lig...
Listing ID: 42564440
Negotiation
Waikato
218 Hangapipi Road, Huntly
1.56
Lifestyle for under $250,000!
Discover the perfect canvas to paint your dream lifestyle! Nestled within the serene landscapes of New Zealand, our lifestyle sections offer sprawling spaces ranging from 8000sqm to 1.5ha, providin...
Agent(s):
Rhys McLachlan
Rhys McLachlan
Listing ID: 42564654
$229,000 Including GST (if any)
Waikato 3374, Matamata-Piako
81B Horrell Road, Morrinsville
7000
Family home on Horrell with sheds
Escape to your own slice of paradise with this stunning lifestyle property just 5 minutes from town! Situated on a sprawling 7000sqm (more or less) of land, this picturesque estate boasts a meticul...
Listing ID: 42564676
$1,299,000 Including GST (if any)
Marlborough 7285, Marlborough
433 Blind River Loop Road, Seddon
35.0162
Your corner of the world – owners moving on
On a 35.0162ha site, this Blind River property is impressive. A stunning architecturally designed home which is exceptional on all levels. Contemporary, modern, and constructed in 2023 - superior s...
Listing ID: 42564769
Deadline Sale

